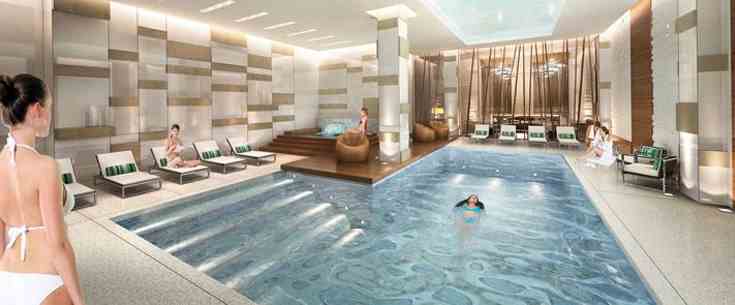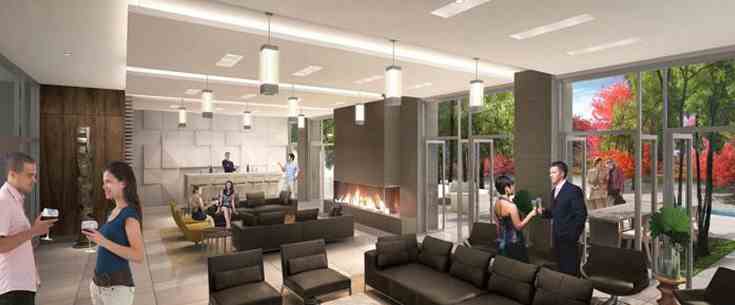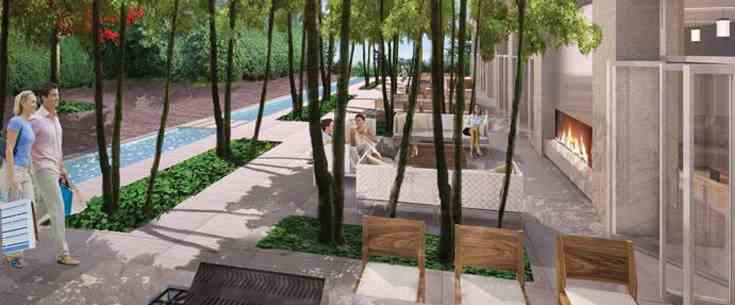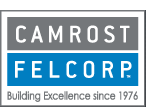


Downstairs is where the majority of the building's amenities are located and it is no exaggeration to suggest that this 20,000 square foot complex is nothing short of spectacular. Deemed the Imperial Club, it encompasses the whole footprint of the building.
Not far from Imperial Plaza is the unique shopping district Forest Hill Village. Located on Spadina Road a few blocks north of St. Clair Avenue, "the Village," as almost everyone calls it, has small town charm along with a collection of cafes and spas, art galleries and grocery stores.
| Project Name: | Imperial Plaza |
| Builders: | Camrost-Felcorp |
| Project Status: | Completed |
| Approx Occupancy Date: | Winter/Spring 2015 |
| Address: | 111 St Clair Ave West, Toronto, Ontario M4V1N5 |
| Number Of Buildings: | 1 |
| City: | Toronto |
| Main Intersection: | Yonge St & St Clair Ave West |
| Area: | Toronto |
| Municipality: | Toronto C02 |
| Neighborhood: | Yonge-St.Clair |
| Architect: | OneSpace Unlimited |
| Interior Designers: | onespace unlimited inc. |
| Development Type: | High Rise Condo |
| Development Style: | Condo |
| Building Size: | 23 |
| Number Of Units: | 400 |
| Ceiling Height: | From 10'0" to 17'0" |
| Nearby Parks: | Amsterdam Square , De Lisle/St. Clair Parkette , Glenn Gould Park , Lawton Parkette , and Roycroft Park Lands |
Camrost-Felcorp

Camrost-Felcorp is universally acknowledged as being one of the fabled master condo designers to be constructing in the Greater Toronto Area, fashioning wondrous residential condominiums visualized with titillating artistry, definitive architecture, and enlightened fixtures. The gilt-edge edifices realized by Camrost-Felcorp consist of Queen & Simcoe Condominium at 219 Queen Street West; California Condos Condominium at 515 The Queensway; Imperial Plaza Condominium at 111 St. Clair Avenue West; Red Hot Condos and Red Hot Condos Designer Edition at 22 Dallimore Circle; iLoft at Mystic Pointe Condominium at 155 Legion Road; and Yorkville Plaza Condos at Avenue Road & Yorkville Avenue. The Avenue Condominium at 468 Avenue Road is Camrost-Felcorp's trend setting luxury property featuring a total of 73 units in a palatial 19 storey building at prices which approach five million dollars.
Camrost-Felcorp is universally acknowledged as being one of the fabled master condo designers to be constructing in the Greater Toronto Area, fashioning wondrous residential condominiums visualized with titillating artistry, definitive architecture, and enlightened fixtures. The gilt-edge edifices realized by Camrost-Felcorp consist of Queen & Simcoe Condominium at 219 Queen Street West; California Condos Condominium at 515 The Queensway; Imperial Plaza Condominium at 111 St. Clair Avenue West; Red Hot Condos and Red Hot Condos Designer Edition at 22 Dallimore Circle; iLoft at Mystic Pointe Condominium at 155 Legion Road; and Yorkville Plaza Condos at Avenue Road & Yorkville Avenue. The Avenue Condominium at 468 Avenue Road is Camrost-Felcorp's trend setting luxury property featuring a total of 73 units in a palatial 19 storey building at prices which approach five million dollars.
