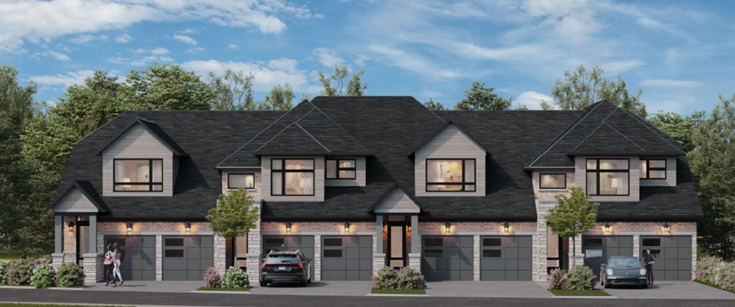
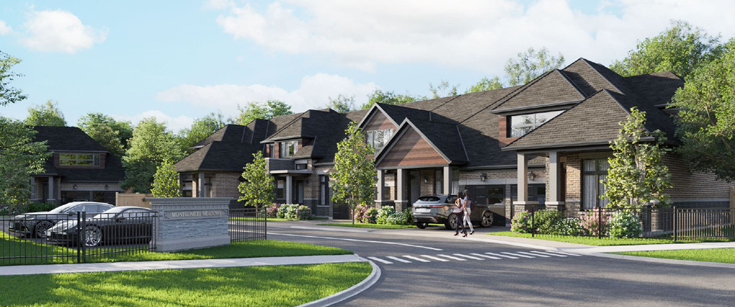
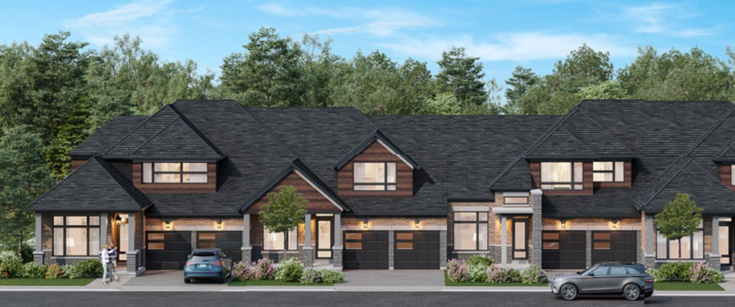
Montgomery Meadows is a new townhouse development by Arya Corporation and Venetian Development Group currently in preconstruction at 249 Reach Street, Uxbridge. Montgomery Meadows has a total of 62 units. Sizes range from 1828 to 2381 square feet.
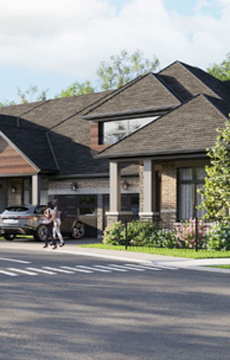
These splendid 25-ft and 36-ft Townhomes feature striking architecture and premium finishes for elegant modern living. Innovative designs include dramatic Lofts that create an imposing high-ceiling effect. Each Townhome features an expansive sunlit Great Room; a large private backyard or a courtyard; a modern chef kitchen with breakfast counter; master bedroom with private ensuite; and second bedroom on the main level. The Loft features up to 2 more bedrooms with storage closets and upscale features. Montgomery Meadows is a beautiful luxury community in one of Ontario most beautiful settings.

Welcome to Montgomery Meadows, an elegant enclave of ultra luxury Bungalow Townhomes nestled between Foxbridge Golf Club and lush majestic trees. Experience refined living with large private backyards or courtyards and premium features and finishes. Known as the Trail Capital of Canada, Uxbridge is rich in small town charm with tons of urban amenities like golfing, shopping, dining, theatre, museums, cafes and pubs. And just outside town is a pristine countryside with 200 km of trails, many of which start right outside your door!
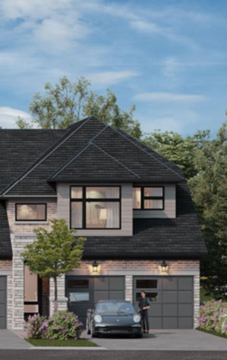
| Project Name: | Montgomery Meadows |
| Builders: | Arya Corporation & Venetian Development Group |
| Project Status: | Pre-Construction |
| Address: | 249 Reach St Uxbridge, ON L9P 0C1 |
| Number Of Buildings: | 62 |
| City: | Uxbridge |
| Main Intersection: | Brock St West & Concession Rd 7 |
| Area: | Durham |
| Municipality: | Uxbridge |
| Neighborhood: | Uxbridge |
| Development Type: | Freehold Townhouse |
| Development Style: | Townhouse & Single Family |
| Unit Size: | From 1828 sqft - 2381 sqft |
| Number Of Units: | 62 |
| Nearby Parks: | Testa Park, Elgin Park, Veteran Memorial Park |
Arya Corporation
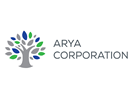
Arya Corporation focuses on the acquisition, development and management of retail, commercial and residential properties throughout Toronto and Southern Ontario.
Arya Corporation focuses on the acquisition, development and management of retail, commercial and residential properties throughout Toronto and Southern Ontario.
Venetian Development Group

A professional and passionate team, Venetian Development Group specializes in the design-build process, project management and land development. With more than 30 years in the industry, Venetian Development Group is a leader in innovation, sustainable design and unparalleled craftsmanship and customer service.
A professional and passionate team, Venetian Development Group specializes in the design-build process, project management and land development. With more than 30 years in the industry, Venetian Development Group is a leader in innovation, sustainable design and unparalleled craftsmanship and customer service.
