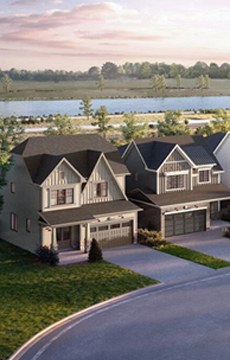Hi! This plugin doesn't seem to work correctly on your browser/platform.

Empire Canals is a new townhouse and single family home community by Empire Communities currently in preconstruction at Townline Tunnel Road, Welland. Empire Canals unit sizes range from 1235 to 2639 square feet.
Introducing Empire Canals, a community nestled between the Welland Canal, this new development in Welland understands the importance of community. Enjoy boardwalks, trails, and the nearby shores of Lake Erie, living a water-inspired life surrounded by like-minded individuals. Our range of modern detached homes, are situated on waterside lots, and designed with the contemporary family in mind. With its rural roots and close proximity to the shores of Lake Erie, Empire Canals is the ideal place to live a water-inspired life and navigate your own path. Welcome to Empire Canals, navigate life, your way.
Empire Communities forge innovative living spaces, leading the way in our industry with a commitment to providing more and nurturing the world they inhabit. With a legacy spanning over 25 years, they craft communities that enhance daily life, blending thoughtful design, intelligent space utilization, and sustainable innovation for a richer and more eco-conscious living experience.
|
|
|
Project Name :
Empire Canals
|
|
Builders :
Empire Communities
|
|
Project Status :
Pre-Construction
|
|
Approx Occupancy Date :
2025
|
|
Address :
231 Forks Rd, Welland, ON L3B 6C5
|
|
Number Of Buildings :
2200
|
|
City :
Welland
|
|
Main Intersection :
Brookfield & Southworth St
|
|
Area :
Welland
|
|
Municipality :
Welland
|
|
Neighborhood :
Welland
|
|
Condo Type :
Freehold Townhouse
|
|
Condo Style :
Townhouse & Single Family
|
|
Unit Size :
From 1235 sqft to 1863 sqft
|
|
Nearby Parks :
Crosby Park, Mildred Temple Park, Ray Street Park
|
|
|
|
 Pre-construction
Pre-construction
 Under-construction
Under-construction
 Completed
Completed
|
|
|
The data contained on these pages is provided purely for reference purposes. Due care has been exercised to ensure that the statements contained here are fully accurate, but no liability exists for the misuse of any data, information, facts, figures, or any other elements; as well as for any errors, omissions, deficiencies, defects, or typos in the content of all pre-sale and pre-construction projects content. All floor plans dimensions, specifications and drawings are approximate and actual square footage may vary from the stated floor plan. The operators of these web pages do not directly represent the builders. E&OE.
|
|
|
|
|
Listing added to your favorite list