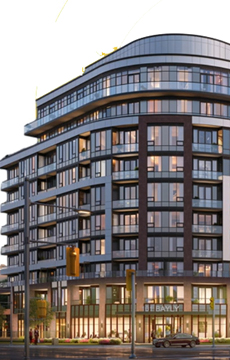Hi! This plugin doesn't seem to work correctly on your browser/platform.

You like to live in the moment. Presenting a condominium that speaks to you. Vidal Condominiums. Vibrant, chic, with a distinctive English flair. Inspired by the celebrated British style icon, Vidal Sassoon, this is where design meets life. Graceful curvaceous architecture. Sleek, well-proportioned suites. Vibrant, colourful amenities. A prime location in Ajax just steps from everything that inspires you. This is Vidal.
BOUTIQUE DESIGN MEETS URBAN SOPHISTICATION IN VIDAL.
A sexy curvaceous design with wraparound balconies and expansive glass façade distinguishes this stunning 10-storey midrise at the corner of Pickering Beach Road and Bayly Street East. Step off the bustling street and into Vidal’s exceptionally elegant Lobby. Floor to ceiling glass, polished floor, modern light fixtures, artful wall accents. It’s the kind of casual sophisticated welcome you deserve.
At Matrix, our core values are reflected in every building and community we create. Our projects marry form and function, providing comfortable home and work spaces that bring something new and appealing to their communities, while fitting comfortably within the existing neighbourhood. With a combined 4 decades of experience in real estate development, Matrix has a team of seasoned professionals who have been instrumental in the creation of over 5,000 condominium and townhome units and 1,000,000+ square feet of commercial space.
|
|
|
Project Name :
Vidal
|
|
Builders :
Matrix Development Group
|
|
Project Status :
Pre-Construction
|
|
Address :
101 Bayly St E, Ajax, ON L1S 1P2
|
|
Number Of Buildings :
1
|
|
City :
Ajax
|
|
Main Intersection :
Bayly St East & Pickering Beach Rd
|
|
Area :
Durham
|
|
Municipality :
Ajax
|
|
Neighborhood :
South East
|
|
Condo Type :
Mid Rise Condo
|
|
Condo Style :
Condo
|
|
Building Size :
10
|
|
Number Of Units :
198
|
|
Nearby Parks :
Woodbouse Park, Exeter Park, John A Murray Park
|
|
|
|
 Pre-construction
Pre-construction
 Under-construction
Under-construction
 Completed
Completed
|
|
|
The data contained on these pages is provided purely for reference purposes. Due care has been exercised to ensure that the statements contained here are fully accurate, but no liability exists for the misuse of any data, information, facts, figures, or any other elements; as well as for any errors, omissions, deficiencies, defects, or typos in the content of all pre-sale and pre-construction projects content. All floor plans dimensions, specifications and drawings are approximate and actual square footage may vary from the stated floor plan. The operators of these web pages do not directly represent the builders. E&OE.
|
|
|
|
|
Listing added to your favorite list