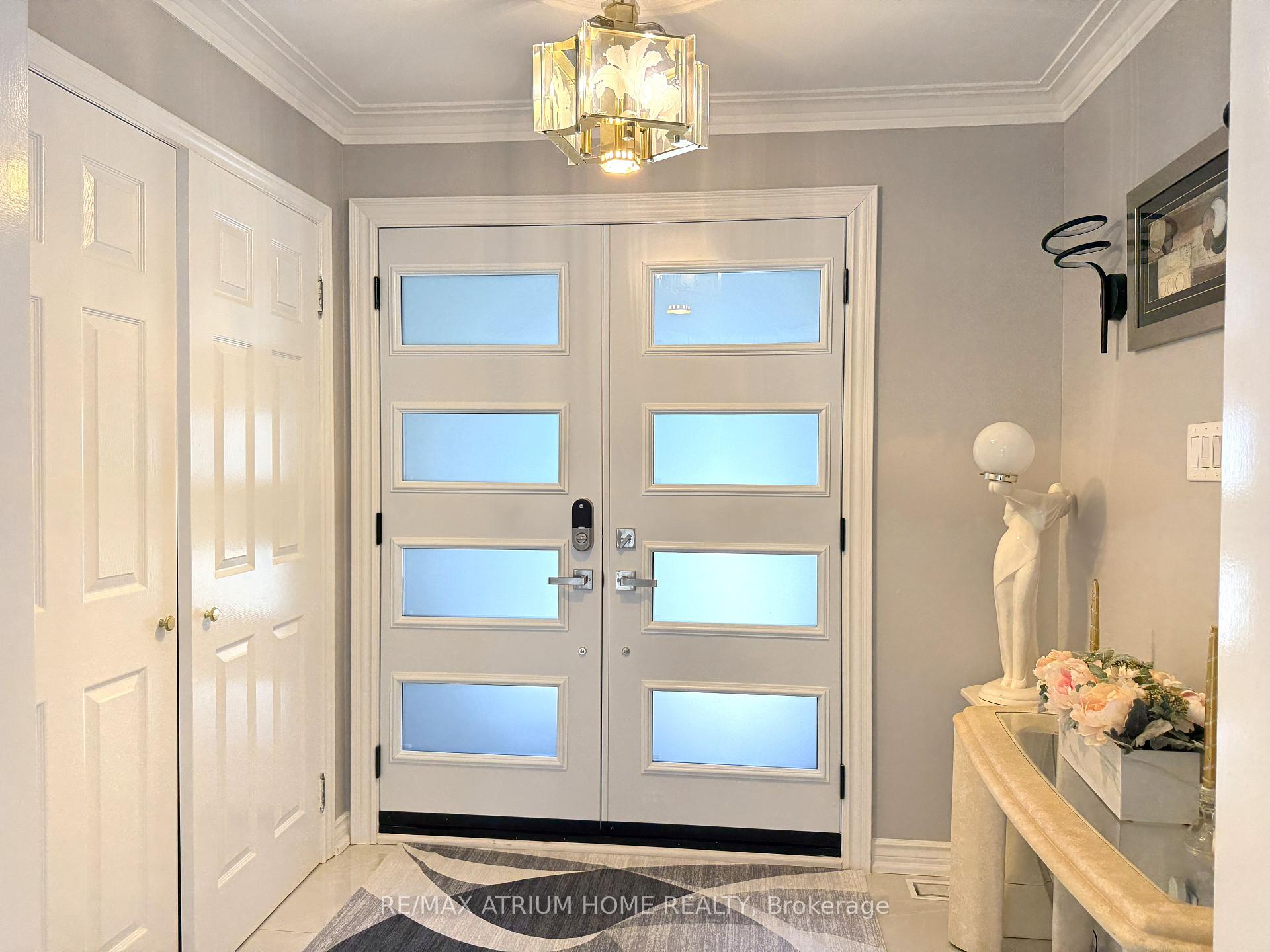Hi! This plugin doesn't seem to work correctly on your browser/platform.
Price
$2,199,000
Taxes:
$11,350
Occupancy by:
Owner
Address:
1875 Folkway Driv , Mississauga, L5L 2X1, Peel
Directions/Cross Streets:
Mississauga Rd/Burnhamthorpe Rd W
Rooms:
9
Rooms +:
3
Bedrooms:
4
Bedrooms +:
0
Washrooms:
5
Family Room:
T
Basement:
Finished wit
Level/Floor
Room
Length(ft)
Width(ft)
Descriptions
Room
1 :
Main
Living Ro
15.81
14.27
Hardwood Floor, Formal Rm
Room
2 :
Main
Dining Ro
14.24
12.46
Hardwood Floor, Formal Rm, Overlooks Backyard
Room
3 :
Main
Kitchen
13.45
12.20
Renovated, Stainless Steel Appl, Porcelain Floor
Room
4 :
Main
Breakfast
13.45
10.17
Pot Lights, Bay Window, Porcelain Floor
Room
5 :
Main
Family Ro
18.04
14.30
Hardwood Floor, Fireplace, W/O To Deck
Room
6 :
Main
Library
15.91
12.63
Hardwood Floor, B/I Bookcase, Bay Window
Room
7 :
Second
Primary B
17.71
13.51
Hardwood Floor, 6 Pc Ensuite, Walk-In Closet(s)
Room
8 :
Second
Sitting
13.78
17.38
Hardwood Floor, Fireplace, Combined w/Primary
Room
9 :
Second
Bedroom 2
13.78
12.46
Hardwood Floor, Semi Ensuite, Large Closet
Room
10 :
Second
Bedroom 3
14.76
13.25
Hardwood Floor, 3 Pc Ensuite, Walk-In Closet(s)
Room
11 :
Second
Bedroom 4
13.45
12.46
Hardwood Floor, Large Closet
Room
12 :
Basement
Recreatio
23.29
12.63
Laminate, Combined w/Family, W/O To Yard
Room
13 :
Basement
Other
21.09
9.84
Laminate
Room
14 :
0
0
No. of Pieces
Level
Washroom
1 :
6
Second
Washroom
2 :
3
Second
Washroom
3 :
3
Main
Washroom
4 :
3
Basement
Washroom
5 :
0
Property Type:
Detached
Style:
2-Storey
Exterior:
Brick
Garage Type:
Attached
(Parking/)Drive:
Private
Drive Parking Spaces:
2
Parking Type:
Private
Parking Type:
Private
Pool:
None
Approximatly Square Footage:
3500-5000
CAC Included:
N
Water Included:
N
Cabel TV Included:
N
Common Elements Included:
N
Heat Included:
N
Parking Included:
N
Condo Tax Included:
N
Building Insurance Included:
N
Fireplace/Stove:
Y
Heat Type:
Forced Air
Central Air Conditioning:
Central Air
Central Vac:
N
Laundry Level:
Syste
Ensuite Laundry:
F
Sewers:
Sewer
Percent Down:
5
10
15
20
25
10
10
15
20
25
15
10
15
20
25
20
10
15
20
25
Down Payment
$
$
$
$
First Mortgage
$
$
$
$
CMHC/GE
$
$
$
$
Total Financing
$
$
$
$
Monthly P&I
$
$
$
$
Expenses
$
$
$
$
Total Payment
$
$
$
$
Income Required
$
$
$
$
This chart is for demonstration purposes only. Always consult a professional financial
advisor before making personal financial decisions.
Although the information displayed is believed to be accurate, no warranties or representations are made of any kind.
RE/MAX ATRIUM HOME REALTY
Jump To:
--Please select an Item--
Description
General Details
Room & Interior
Exterior
Utilities
Walk Score
Street View
Map and Direction
Book Showing
Email Friend
View Slide Show
View All Photos >
Affordability Chart
Mortgage Calculator
Add To Compare List
Private Website
Print This Page
At a Glance:
Type:
Freehold - Detached
Area:
Peel
Municipality:
Mississauga
Neighbourhood:
Erin Mills
Style:
2-Storey
Lot Size:
x 116.11(Feet)
Approximate Age:
Tax:
$11,350
Maintenance Fee:
$0
Beds:
4
Baths:
5
Garage:
0
Fireplace:
Y
Air Conditioning:
Pool:
None
Locatin Map:
Listing added to compare list, click
here to view comparison
chart.
Inline HTML
Listing added to compare list,
click here to
view comparison chart.
Freda Ziba Century 21, Heritage Group LTD. , Brokerage 7330 Yonge Street Thornhill , ON , L4J7Y7 CONTACT FREDA ZIBA
Listing added to your favorite list


