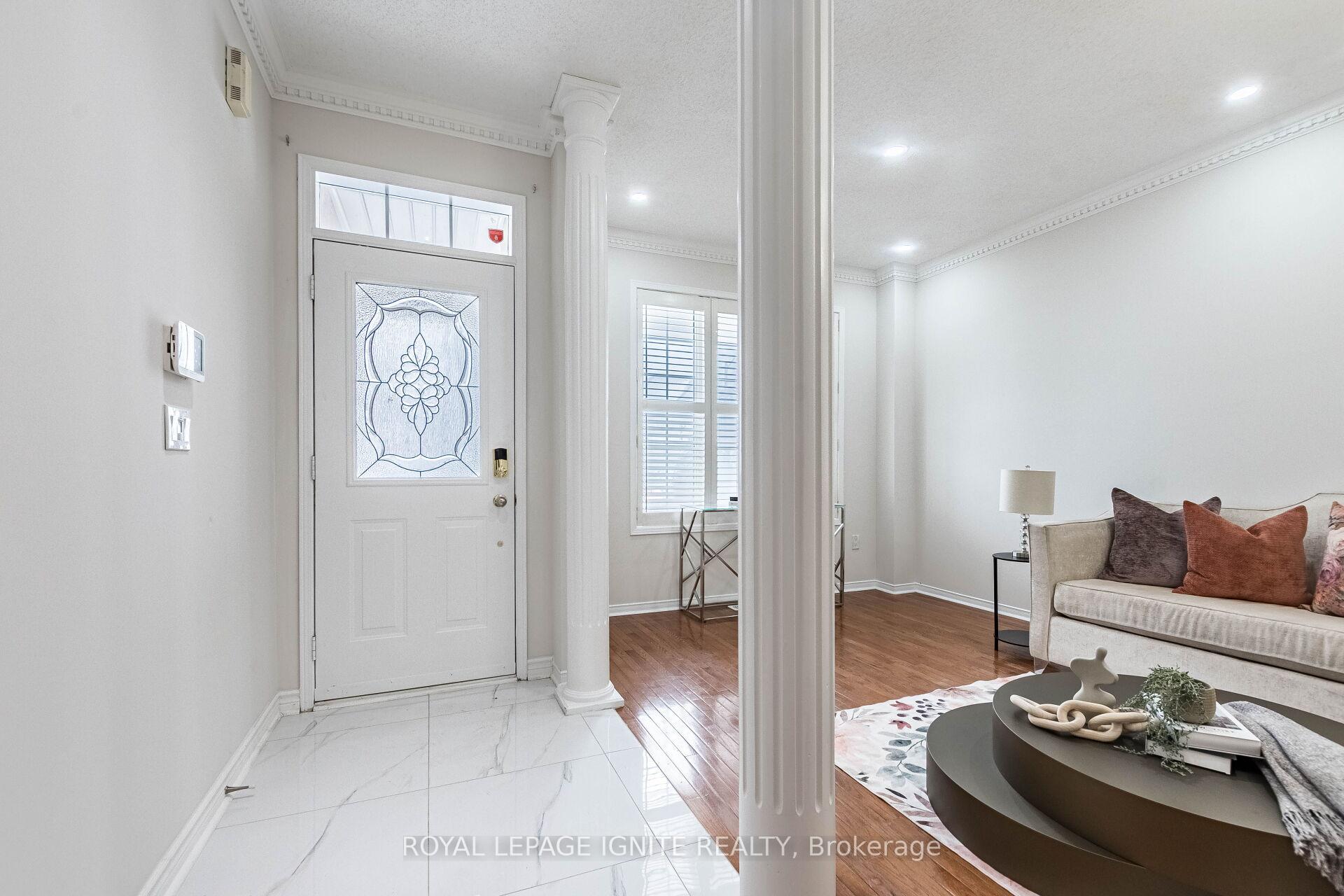Hi! This plugin doesn't seem to work correctly on your browser/platform.
Price
$1,299,000
Taxes:
$6,209
Occupancy by:
Vacant
Address:
321 Queen Mary Driv , Brampton, L7A 3S6, Peel
Directions/Cross Streets:
Sandalwood & Mclaughlin
Rooms:
8
Rooms +:
3
Bedrooms:
4
Bedrooms +:
2
Washrooms:
4
Family Room:
T
Basement:
Separate Ent
Level/Floor
Room
Length(ft)
Width(ft)
Descriptions
Room
1 :
Main
Living Ro
18.30
10.23
Hardwood Floor, Combined w/Dining
Room
2 :
Main
Dining Ro
18.30
10.23
Combined w/Living, Hardwood Floor
Room
3 :
Main
Family Ro
19.12
11.94
Hardwood Floor
Room
4 :
Main
Kitchen
20.50
10.40
Modern Kitchen, Stainless Steel Appl, Quartz Counter
Room
5 :
Main
Breakfast
20.50
10.40
Combined w/Kitchen, W/O To Yard, Porcelain Floor
Room
6 :
Second
Primary B
19.42
12.10
5 Pc Ensuite, Walk-In Closet(s), California Shutters
Room
7 :
Second
Bedroom 2
12.86
12.60
Closet, Hardwood Floor, California Shutters
Room
8 :
Second
Bedroom 3
13.78
12.27
Hardwood Floor, Double Closet, California Shutters
Room
9 :
Second
Bedroom 4
12.99
10.10
Hardwood Floor, Closet, California Shutters
Room
10 :
Basement
Bedroom 5
11.05
9.58
Laminate, Closet
Room
11 :
Basement
Bedroom
10.89
11.22
Laminate, Closet
Room
12 :
Basement
Living Ro
21.55
11.91
Laminate, Open Concept
No. of Pieces
Level
Washroom
1 :
2
Flat
Washroom
2 :
4
Basement
Washroom
3 :
5
Second
Washroom
4 :
4
Second
Washroom
5 :
0
Washroom
6 :
2
Flat
Washroom
7 :
4
Basement
Washroom
8 :
5
Second
Washroom
9 :
4
Second
Washroom
10 :
0
Washroom
11 :
2
Flat
Washroom
12 :
4
Basement
Washroom
13 :
5
Second
Washroom
14 :
4
Second
Washroom
15 :
0
Property Type:
Detached
Style:
2-Storey
Exterior:
Brick
Garage Type:
Attached
(Parking/)Drive:
Private
Drive Parking Spaces:
4
Parking Type:
Private
Parking Type:
Private
Pool:
None
Approximatly Square Footage:
2000-2500
Property Features:
School
CAC Included:
N
Water Included:
N
Cabel TV Included:
N
Common Elements Included:
N
Heat Included:
N
Parking Included:
N
Condo Tax Included:
N
Building Insurance Included:
N
Fireplace/Stove:
Y
Heat Type:
Forced Air
Central Air Conditioning:
Central Air
Central Vac:
N
Laundry Level:
Syste
Ensuite Laundry:
F
Sewers:
Sewer
Percent Down:
5
10
15
20
25
10
10
15
20
25
15
10
15
20
25
20
10
15
20
25
Down Payment
$
$
$
$
First Mortgage
$
$
$
$
CMHC/GE
$
$
$
$
Total Financing
$
$
$
$
Monthly P&I
$
$
$
$
Expenses
$
$
$
$
Total Payment
$
$
$
$
Income Required
$
$
$
$
This chart is for demonstration purposes only. Always consult a professional financial
advisor before making personal financial decisions.
Although the information displayed is believed to be accurate, no warranties or representations are made of any kind.
ROYAL LEPAGE IGNITE REALTY
Jump To:
--Please select an Item--
Description
General Details
Room & Interior
Exterior
Utilities
Walk Score
Street View
Map and Direction
Book Showing
Email Friend
View Slide Show
View All Photos >
Virtual Tour
Affordability Chart
Mortgage Calculator
Add To Compare List
Private Website
Print This Page
At a Glance:
Type:
Freehold - Detached
Area:
Peel
Municipality:
Brampton
Neighbourhood:
Fletcher's Meadow
Style:
2-Storey
Lot Size:
x 26.83(Metres)
Approximate Age:
Tax:
$6,209
Maintenance Fee:
$0
Beds:
4+2
Baths:
4
Garage:
0
Fireplace:
Y
Air Conditioning:
Pool:
None
Locatin Map:
Listing added to compare list, click
here to view comparison
chart.
Inline HTML
Listing added to compare list,
click here to
view comparison chart.
Freda Ziba Century 21, Heritage Group LTD. , Brokerage 7330 Yonge Street Thornhill , ON , L4J7Y7 CONTACT FREDA ZIBA
Listing added to your favorite list


