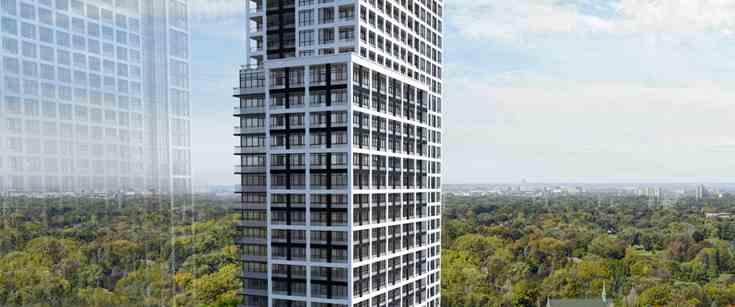
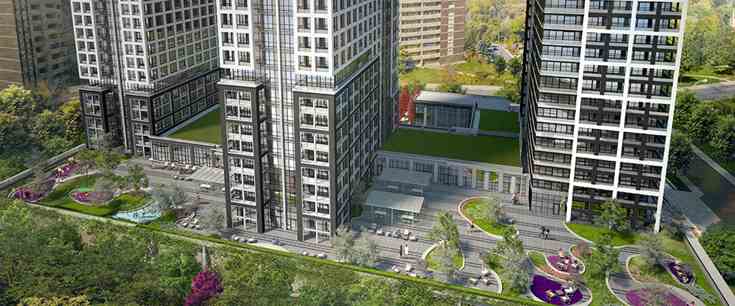
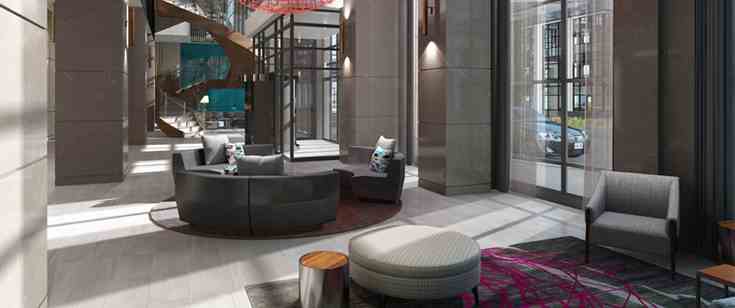
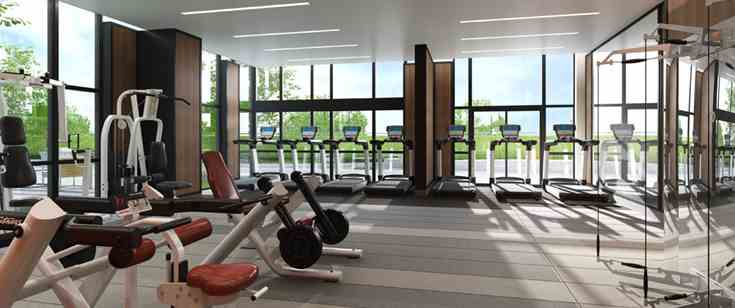
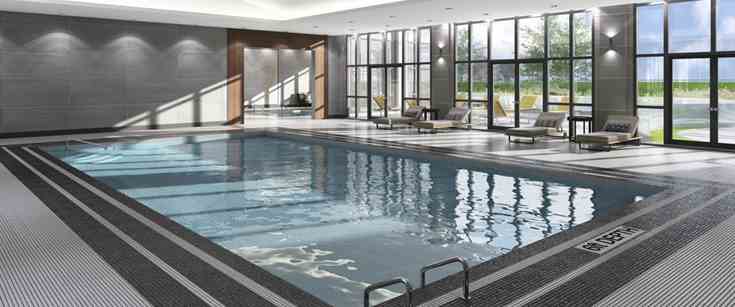
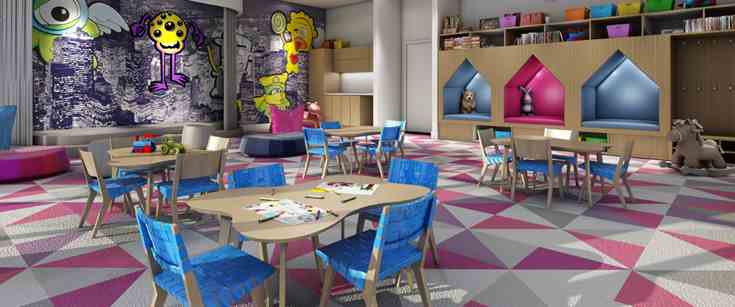
Bloor Promenade is the place to be and the place from where you can get anywhere. This third and final phase of Islington Terrace puts you right at a key transportation centre, Islington Station.
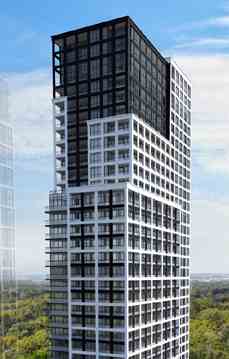
A vibrant neighbourhood invites you to actively dine out, shop or simply explore. Feeling energetic closer to home? Check out the over 50,000 square feet of amenities that await to indulge you at Islington Terrace.

Bloor Promenade is a condo development by Tridel at Islington Terrace Community, Etobicoke. The Islington Subway Station is minutes away. You can get downtown Toronto within 30 minutes or stay in the neighbourhood. Step right out into a community bursting with lively shops, restaurants, and entertaining options to fill a day, an evening, or a weekend.
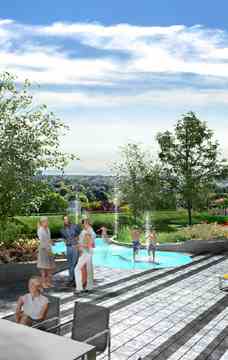
| Project Name: | Bloor Promenade |
| Builders: | Tridel Corporation |
| Project Status: | Pre-Construction |
| Approx Occupancy Date: | Winter/Spring 2021 |
| Address: | Cordova Ave Etobicoke, ON M8X |
| Number Of Buildings: | 3 |
| City: | Etobicoke |
| Main Intersection: | Bloor St West & Islington Ave |
| Area: | Toronto |
| Municipality: | Toronto W08 |
| Neighborhood: | Islington- City Centre West |
| Architect: | Kirkor Architect + Planners |
| Interior Designers: | II BY IV DESIGN |
| Development Type: | High Rise Condo |
| Development Style: | Condo |
| Building Size: | 44 |
| Number Of Units: | 395 |
| Nearby Parks: | Tom Riley Park |
| Public Transport: | 5 minutes walk to Islington Subway Station |
Tridel Corporation
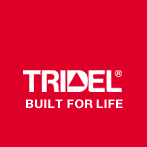
We’ve been a leader in condominium living for over 80 years, and our founders redefined what “home” is. While we’re passionate about building condos, our story is about much more than what we build.
Quality starts with an intention. To do our best. We know that nothing’s more personal than your home. It’s fitting then that our team of people put their skills and dedication to work each day for the good of our homeowners, their families, and the communities that we share.
Your life. Our promise to you is a simple but powerful reflection of our trademark, Built for Life. This means building homes of enduring, lasting value for today’s lifestyles.
Of all the things we’ve built, your trust is valued the most.
We’ve been a leader in condominium living for over 80 years, and our founders redefined what “home” is. While we’re passionate about building condos, our story is about much more than what we build.
Quality starts with an intention. To do our best. We know that nothing’s more personal than your home. It’s fitting then that our team of people put their skills and dedication to work each day for the good of our homeowners, their families, and the communities that we share.
Your life. Our promise to you is a simple but powerful reflection of our trademark, Built for Life. This means building homes of enduring, lasting value for today’s lifestyles.
Of all the things we’ve built, your trust is valued the most.
