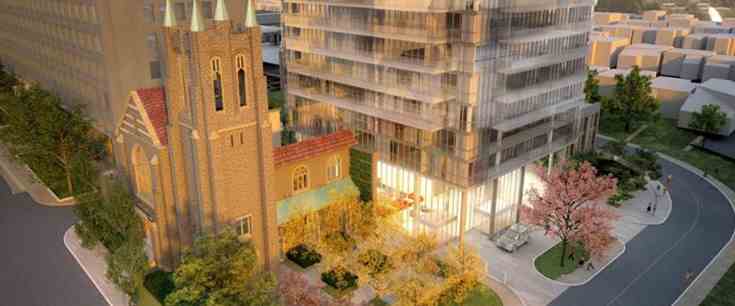
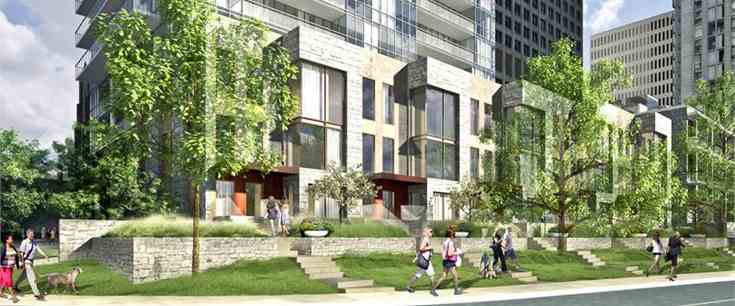
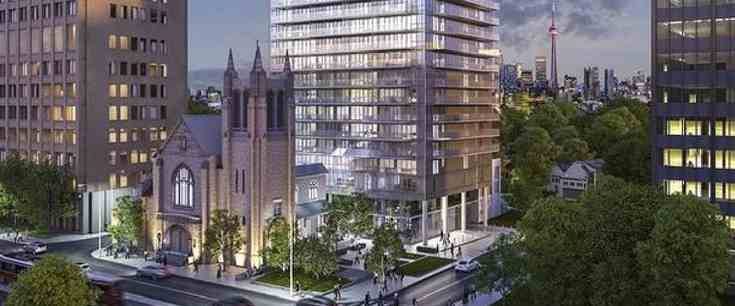
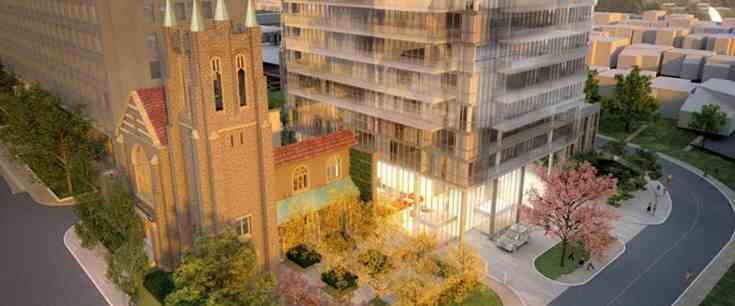
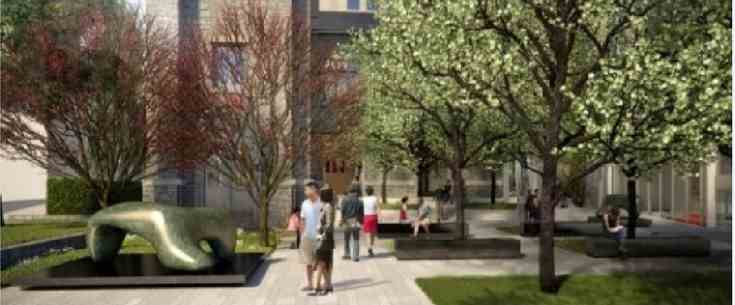
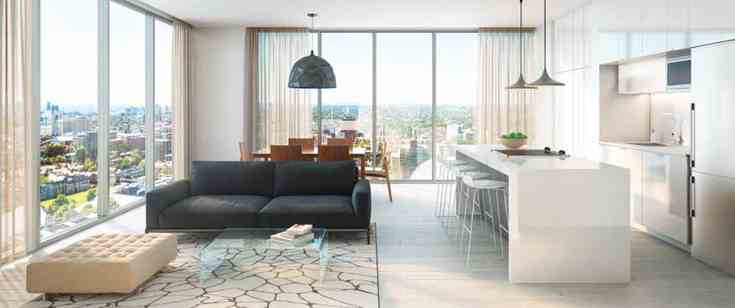
Blue Diamond at Imperial Plaza Condos is a new condo and townhouse development by Camrost-Felcorp currently in preconstruction at 129 St Clair Ave W in Toronto.
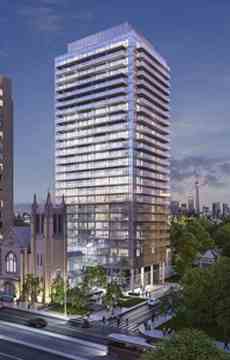
Blue Diamond at Imperial Plaza Condos designed by Diamond Schmitt Architects, heritage architecture by ERA Architects and landscaping by Janet Rosenberg + Studio. Grounded in history and superb design in the prestigious Deer Park community. The former Deer Park United Church will be creatively adapted into a public courtyard with retail along St. Clair, townhouses on Foxbar, and a stunning tower affording exceptional views of the city.

The former Deer Park United Church will be creatively integrated into the development, a stunning 28-storey tower affording exceptional views of the city. One of the more interesting features of this development is the neighbouring Deer Park United Church. The church is being adapted into a build courtyard with neighbourhing retail and townhomes, making a clever compliment of old and new.
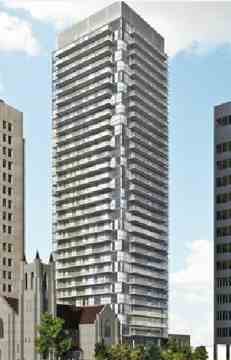
| Project Name: | Blue Diamond |
| Builders: | Camrost-Felcorp |
| Project Status: | Pre-Construction |
| Approx Occupancy Date: | August 2018 |
| Address: | 129 St Clair Ave West Toronto, Ontario M4V 1N5 |
| Number Of Buildings: | 1 |
| City: | Toronto |
| Main Intersection: | Yonge St & St Clair Ave |
| Area: | Toronto |
| Municipality: | Toronto C02 |
| Neighborhood: | Yonge - St. Clair |
| Architect: | Diamond + Schmitt Architects Inc. |
| Development Type: | High Rise Condo |
| Development Style: | Condo - Townhouse |
| Building Size: | 28 |
| Unit Size: | From 485 SqFt To 1225 SqFt |
| Number Of Units: | 292 |
| Ceiling Height: | Up to 8'6" |
| Nearby Parks: | Amsterdam Square, Sir Winston Churchill Park |
| Public Transport: | Walking distance to St. Clair subway station |
Camrost-Felcorp
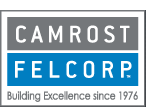
Camrost-Felcorp is universally acknowledged as being one of the fabled master condo designers to be constructing in the Greater Toronto Area, fashioning wondrous residential condominiums visualized with titillating artistry, definitive architecture, and enlightened fixtures. The gilt-edge edifices realized by Camrost-Felcorp consist of Queen & Simcoe Condominium at 219 Queen Street West; California Condos Condominium at 515 The Queensway; Imperial Plaza Condominium at 111 St. Clair Avenue West; Red Hot Condos and Red Hot Condos Designer Edition at 22 Dallimore Circle; iLoft at Mystic Pointe Condominium at 155 Legion Road; and Yorkville Plaza Condos at Avenue Road & Yorkville Avenue. The Avenue Condominium at 468 Avenue Road is Camrost-Felcorp's trend setting luxury property featuring a total of 73 units in a palatial 19 storey building at prices which approach five million dollars.
Camrost-Felcorp is universally acknowledged as being one of the fabled master condo designers to be constructing in the Greater Toronto Area, fashioning wondrous residential condominiums visualized with titillating artistry, definitive architecture, and enlightened fixtures. The gilt-edge edifices realized by Camrost-Felcorp consist of Queen & Simcoe Condominium at 219 Queen Street West; California Condos Condominium at 515 The Queensway; Imperial Plaza Condominium at 111 St. Clair Avenue West; Red Hot Condos and Red Hot Condos Designer Edition at 22 Dallimore Circle; iLoft at Mystic Pointe Condominium at 155 Legion Road; and Yorkville Plaza Condos at Avenue Road & Yorkville Avenue. The Avenue Condominium at 468 Avenue Road is Camrost-Felcorp's trend setting luxury property featuring a total of 73 units in a palatial 19 storey building at prices which approach five million dollars.
