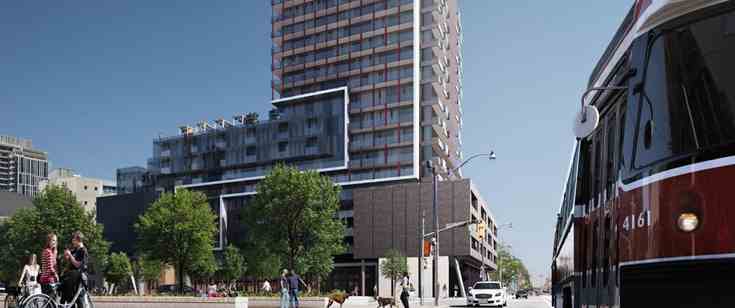
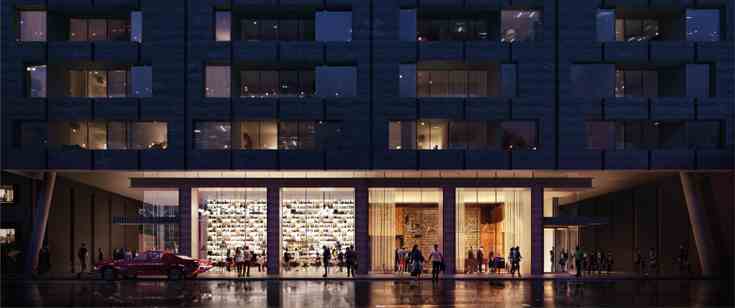
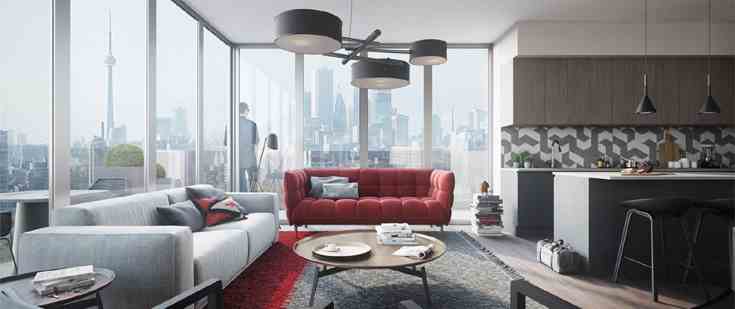
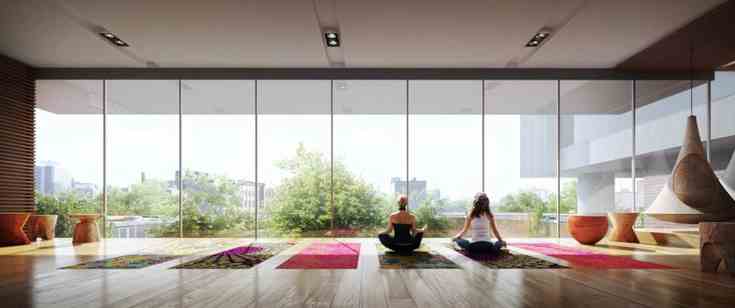
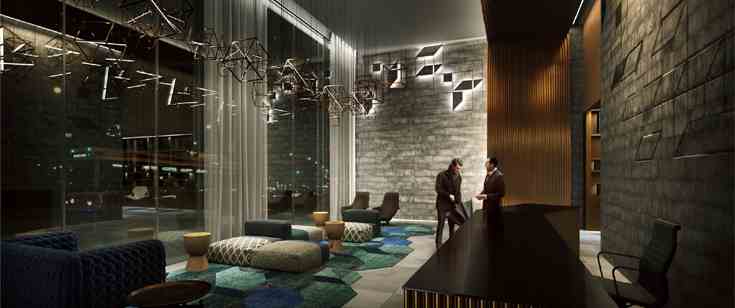
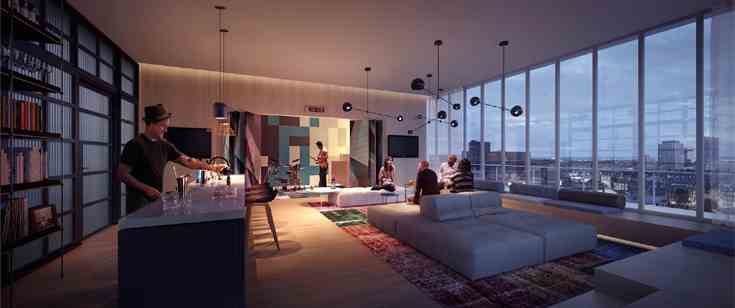
Introducing East United. Situated on one of Toronto’s oldest streets and close to where the original Parliament Buildings and capital of Upper Canada were once located. Today East United builds on the shoulders of this history. Literally. With the charming architecture of the original Christie, Brown & Co. Stables (which serviced the famed Christie Cookie factory) as an intact anchor at the base of the new building, modern metal, brick and glass will build on this architecture. This fusion is the formula for the dynamic P-Funk inspired architecture. Change and rejuvenation are the hallmarks of this dramatic 21-storey building, with 10 mid-rise floors topped by 11 high-rise floors enriching Toronto’s skyline in the Downtown East. This is the place.
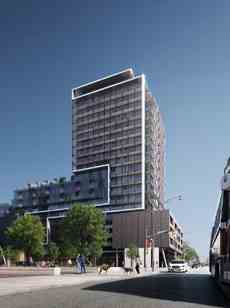
Party Room: Fully equipped with a prep-kitchen and dining area. Convenient built-in seating and a walk-out to the outdoor terrace, make this space incredibly flexible. Rooftop Terrace: Fire pits, cabanas, dining areas, bbq's, hanging swings, outdoor ping-pong tables and sundecks on the 11th floor roof make this the ultimate Rooftop Terrace.

East United Condos is a new condo development By SigNature Communities , Berkshire Axis Development and Andiel Homes currently in preconstruction at 95 Berkeley Street, Toronto.
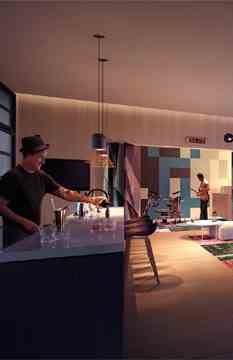
| Project Name: | East United |
| Builders: | SigNature Communities & Andiel Homes & Berkshire Axis Development |
| Project Status: | Under Construction |
| Approx Occupancy Date: | Fall/Winter 2018 |
| Address: | 95 Berkeley St Toronto, Ontario |
| Number Of Buildings: | 1 |
| City: | Downtown Toronto |
| Main Intersection: | Richmond St East & Berkeley St. |
| Area: | Toronto |
| Municipality: | Toronto C08 |
| Neighborhood: | Moss Park |
| Architect: | Giannone Petricone Associates Inc. |
| Development Type: | High Rise Condo |
| Development Style: | Condo |
| Building Size: | 21 |
| Number Of Units: | 289 |
| Nearby Parks: | Moss Park |
| Public Transport: | 5 minutes walk to access Street Cars |
SigNature Communities

SigNature Communities is indisputably one of the most innovative condo creators to be located in XXX area, erecting luxurious urban condominiums catalyzed with astounding artistry, top flight engineering, and the very latest in elegant comforts. The fine condos constructed by SigNature Communities include the magnificent Tao in Richmond Hill which embodies the yin and yang essence of tranquility found via the design vetted by Paul Ng, a Feng Shui Master, to create an urban living environment which is specifically designed to accentuate harmony throughout its impressive and alluring spaces. Tao is a tranquil retreat amidst the busy bustle of Richmond Hill, a seven storey boutique condo located at the crux of Bayview Avenue and restricted to a very special 174 units which benefit from balanced and calming amenities such as a yoga studio and a fully manicured zen garden.
SigNature Communities is indisputably one of the most innovative condo creators to be located in XXX area, erecting luxurious urban condominiums catalyzed with astounding artistry, top flight engineering, and the very latest in elegant comforts. The fine condos constructed by SigNature Communities include the magnificent Tao in Richmond Hill which embodies the yin and yang essence of tranquility found via the design vetted by Paul Ng, a Feng Shui Master, to create an urban living environment which is specifically designed to accentuate harmony throughout its impressive and alluring spaces. Tao is a tranquil retreat amidst the busy bustle of Richmond Hill, a seven storey boutique condo located at the crux of Bayview Avenue and restricted to a very special 174 units which benefit from balanced and calming amenities such as a yoga studio and a fully manicured zen garden.
Andiel Homes

For over a decade, Andiel Homes Inc. has been focused on community friendly projects throughout Southern Ontario. As builders with significant development experience and other interests, we are committed to building sustainable communities and greener projects which are more efficient and environmentally friendly. This includes the construction of Terraces on the Park and Terraces on the Green, upscale condominiums.
For over a decade, Andiel Homes Inc. has been focused on community friendly projects throughout Southern Ontario. As builders with significant development experience and other interests, we are committed to building sustainable communities and greener projects which are more efficient and environmentally friendly. This includes the construction of Terraces on the Park and Terraces on the Green, upscale condominiums.
Berkshire Axis Development

Berkshire Axis Development is a team of experienced real estate professionals with access to a network of established associates and extensive resources, enabling us to execute projects of various sizes and asset classes. Focused on the GTA, we cater to the development and construction of residential, industrial and commercial properties both as a principal and as a 3rd party service provider. Our success is rooted in our ability to produce high quality results whether we are undertaking a midtown infill project, redeveloping a multi tenant industrial complex, retail complex, or developing a large downtown condominium.
Berkshire Axis Development is a team of experienced real estate professionals with access to a network of established associates and extensive resources, enabling us to execute projects of various sizes and asset classes. Focused on the GTA, we cater to the development and construction of residential, industrial and commercial properties both as a principal and as a 3rd party service provider. Our success is rooted in our ability to produce high quality results whether we are undertaking a midtown infill project, redeveloping a multi tenant industrial complex, retail complex, or developing a large downtown condominium.
