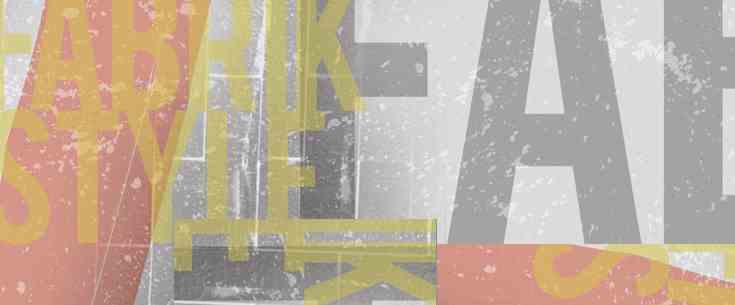

From Fabrik Condos: Fashion industrial design heart throbbing city pulse eat my veins of passion and lust, need to feed the street. I can be in tune with and above all. Leave me alone. Join me
a new stylish condominium in the heart of Toronto's fashion district. Tune in - be cool - and know that when word is out you're living at 431 Richmond Street West, only the red carpet awaits.
| Project Name: | Fabrik |
| Builders: | Menkes Developments Ltd. |
| Project Status: | Completed |
| Approx Occupancy Date: | Winter/Spring 2016 |
| Address: | 431 Richmond St W, Toronto, ON, M5V 1Y2 |
| Number Of Buildings: | 1 |
| City: | Downtown Toronto |
| Main Intersection: | Spadina Ave. & Queen St West |
| Area: | Toronto |
| Municipality: | Toronto C01 |
| Neighborhood: | Waterfront Communities C1 |
| Interior Designers: | Giannone Petricone Associates |
| Development Type: | Mid Rise Condo |
| Development Style: | Condo |
| Building Size: | 16 |
| Unit Size: | From 520 to 852 Square Feet |
| Number Of Units: | 168 |
| Ceiling Height: | From 9'0" |
| Nearby Parks: | Saint Andrew's Playground, Alexandra Park, Moss Park |
Menkes Developments Ltd.

Menkes was founded by Murray Menkes. Visionary. Entrepreneur. Businessman. He wanted his life story to be about building single family homes that delivered outstanding quality and lasting value. Before long he was building not just beautiful homes but entire master-planned communities.
Today, Menkes continues to raise the standard for outstanding quality design and superior value as a fully integrated, multidisciplinary real estate development company. Elegant family homes that exude character and charm; exclusive luxury condominiums infused with stunning amenities; and highly coveted office and industrial space, all set in prime locations.
Menkes was founded by Murray Menkes. Visionary. Entrepreneur. Businessman. He wanted his life story to be about building single family homes that delivered outstanding quality and lasting value. Before long he was building not just beautiful homes but entire master-planned communities.
Today, Menkes continues to raise the standard for outstanding quality design and superior value as a fully integrated, multidisciplinary real estate development company. Elegant family homes that exude character and charm; exclusive luxury condominiums infused with stunning amenities; and highly coveted office and industrial space, all set in prime locations.
