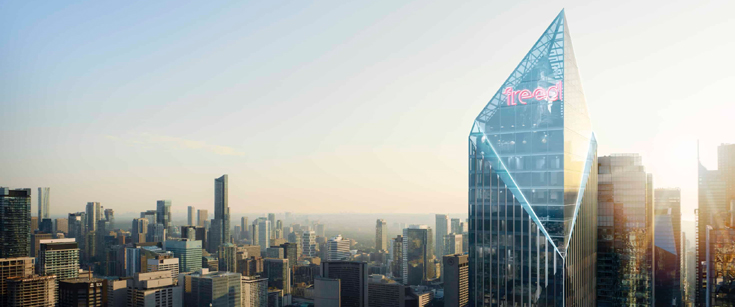
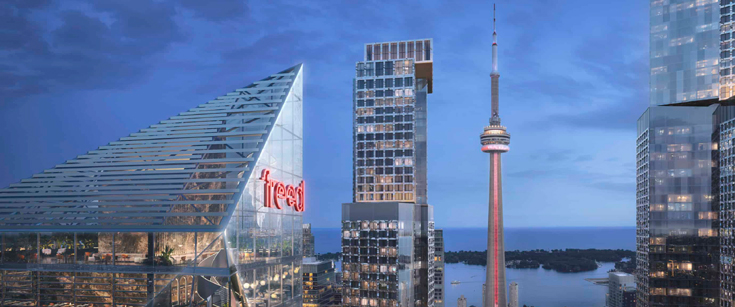
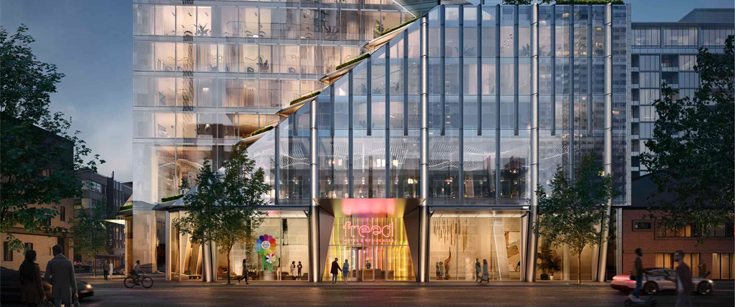
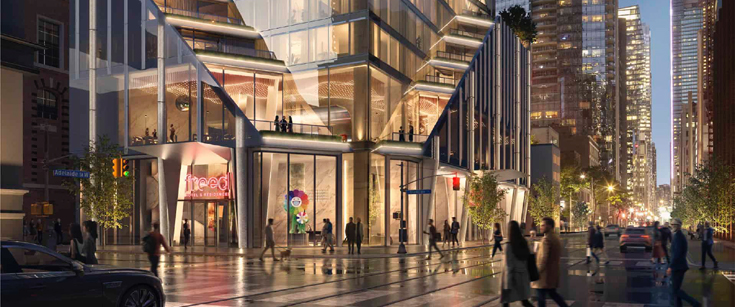
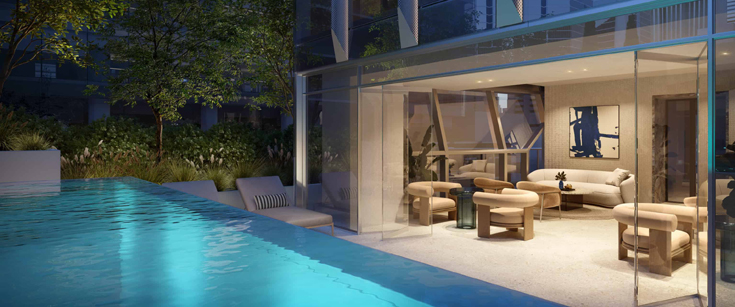
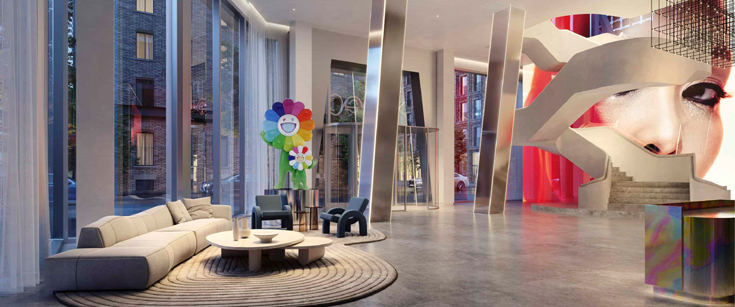
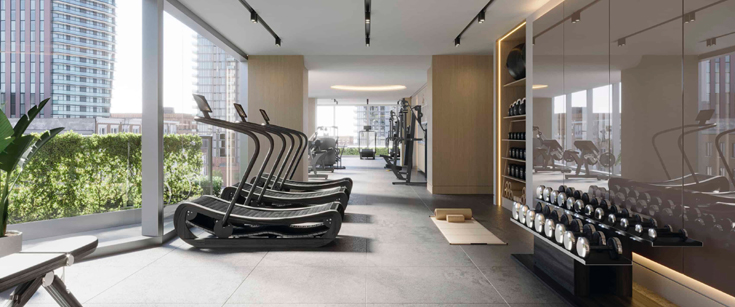
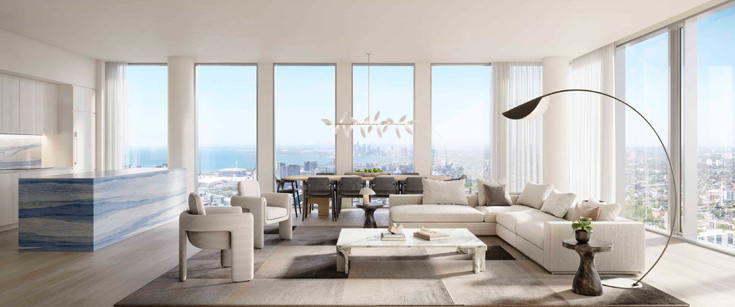
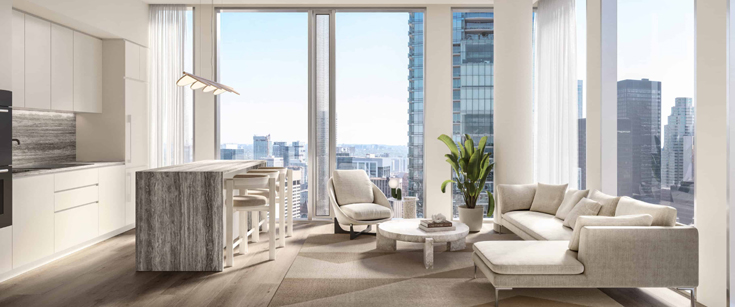
Freed Hotel & Residences is a new condo community by Freed Developments currently in preconstruction at 240 Adelaide Street West, Toronto. The community is scheduled for completion in 2030. Freed Hotel & Residences has a total of 414 units. Sizes range from 270 to 9000 square feet.
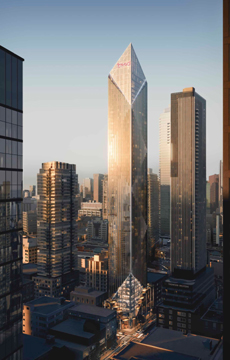
With a plethora of upscale amenities including: Fitness Facility, Outdoor Terrace, Pool Lounge, Concierge, Change Rooms, Entertainment Room, Resident Lounge, Spa, Coworking Lounge, Outdoor Pool, Media Room

Nestled in the heart of Toronto's bustling cityscape, Freed Hotel & Residences at 240 Adelaide Street West offers unparalleled convenience with easy access to transit hubs, educational institutions, and key landmarks, making it an ideal choice for those seeking a centrally located luxury living experience.
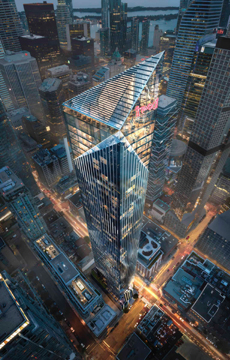
| Project Name: | Freed Hotel and Residences |
| Builders: | Freed Developments |
| Project Status: | Pre-Construction |
| Approx Occupancy Date: | 2030 |
| Address: | 240 Adelaide St W, Toronto, ON M5H 1W7 |
| Number Of Buildings: | 1 |
| City: | Downtown Toronto |
| Main Intersection: | Adelaide St West & University Ave |
| Area: | Toronto |
| Municipality: | C01 |
| Neighborhood: | Waterfront Communities C01 |
| Architect: | Adrian Smith + Gordon Gill Architecture |
| Interior Designers: | DesignAgency |
| Development Type: | High Rise Condo |
| Development Style: | Condo |
| Building Size: | 63 |
| Unit Size: | From 270 sqft to 9000 sqft |
| Number Of Units: | 414 |
| Nearby Parks: | Grange Park, Simcoe Park, Berczy Park |
Freed Developments

Freed Developments is universally acknowledged as being among the outstanding adroit condominium builders in the Metro area, fabricating magnificent residential edifices visualized with arresting features, nouvelle fashion, and the most recent layouts. The top-of-the-line condos designed by Freed Developments encompass Toronto's Seventy5 Portland Condominium at 75 Portland Street; Fashion House Condominium and Town Houses at 556 King Street West; 550 Wellington West Condominium at 550 Wellington Street West and the nearby 500 Wellington West Condominium at 500 Wellington Street West; The Thompson Residences Condominium at 621 King St West and Six 50 King West Condominium down the street at 650 King Street West; as well as in the leisure rural area north of the city at the Muskoka Bay Club Condominium and House located at 1217 North Muldrew Lake Road in the heart of Ontario's cottage country in Gravenhurst.
Freed Developments is universally acknowledged as being among the outstanding adroit condominium builders in the Metro area, fabricating magnificent residential edifices visualized with arresting features, nouvelle fashion, and the most recent layouts. The top-of-the-line condos designed by Freed Developments encompass Toronto's Seventy5 Portland Condominium at 75 Portland Street; Fashion House Condominium and Town Houses at 556 King Street West; 550 Wellington West Condominium at 550 Wellington Street West and the nearby 500 Wellington West Condominium at 500 Wellington Street West; The Thompson Residences Condominium at 621 King St West and Six 50 King West Condominium down the street at 650 King Street West; as well as in the leisure rural area north of the city at the Muskoka Bay Club Condominium and House located at 1217 North Muldrew Lake Road in the heart of Ontario's cottage country in Gravenhurst.
