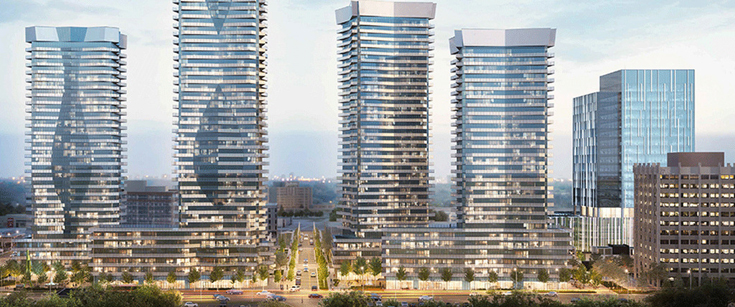
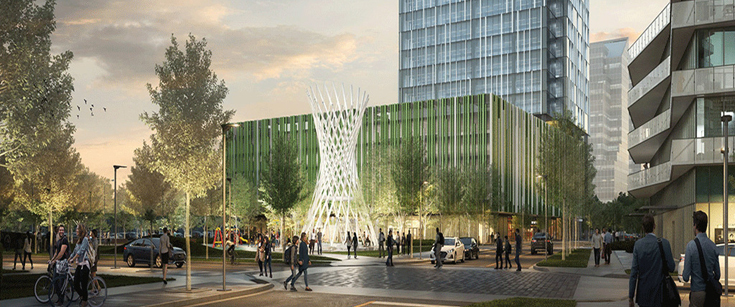
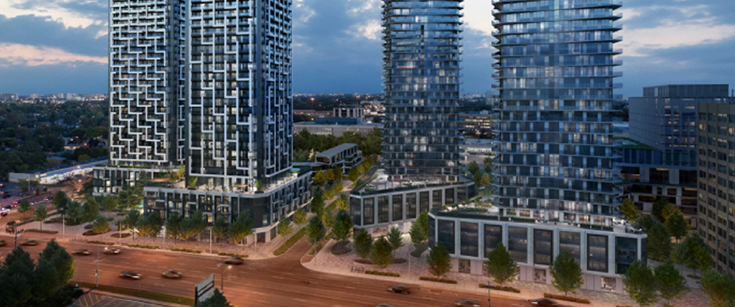
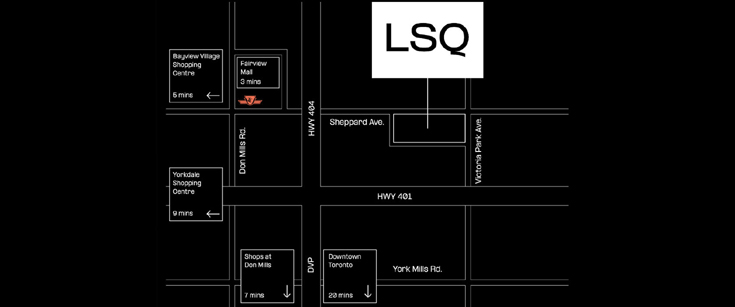
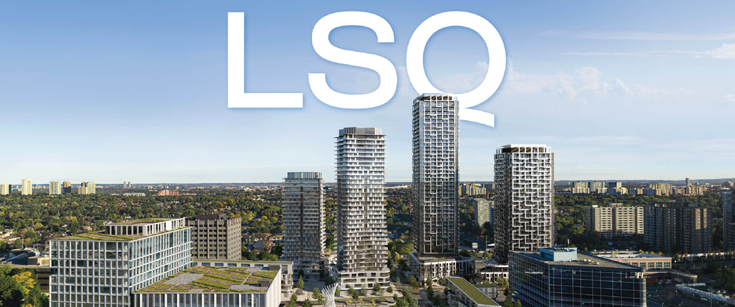
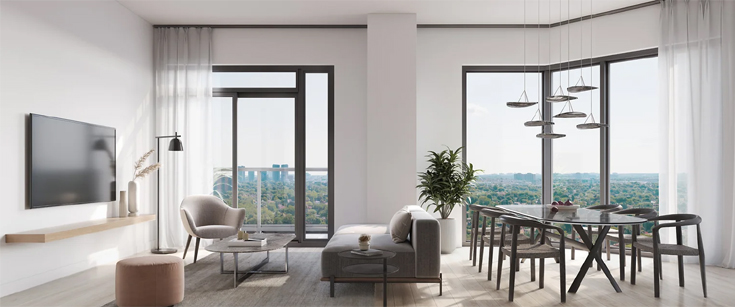
LSQ2 is a new condo community by Almadev currently in preconstruction at 2305 Sheppard Avenue East, North York. LSQ2 has a total of 338 units.
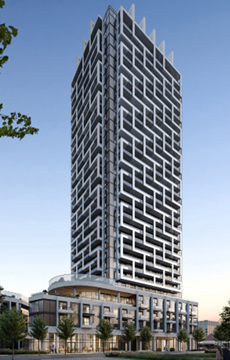
LSQ2 is the second residential tower in North York's best selling master-planned community. Featuring 30-storeys, LSQ2 offers a range of efficient 1, 2 & 3 bedroom suites, and features an abundance of social-inspired amenities, ground floor retail space, in a centrally located neighbourhood.

Almadev, formerly known as Elad Canada Realty, is a multi-billion dollar real estate development, investment, and asset management company with best-in-class master-planned communities and mixed-use properties across Canada and the United States. Since 1997 Almadev has focused on creating master-planned communities in major markets that are innovative and in tune with what homebuyers and communities need and want, earning them many industry awards and accolades.
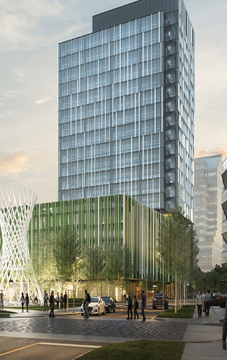
| Project Name: | LSQ 2 |
| Builders: | Almadev |
| Project Status: | Pre-Construction |
| Address: | 2305 Sheppard Ave E, North York, ON M2J 1X1 |
| Number Of Buildings: | 2 |
| City: | North York |
| Main Intersection: | Sheppard Ave East & Victoria Park Ave |
| Area: | Toronto |
| Municipality: | C15 |
| Neighborhood: | Henry Farm |
| Architect: | Wallman Architects |
| Development Type: | High Rise Condo |
| Development Style: | Condo |
| Building Size: | 30 |
| Number Of Units: | 338 |
| Nearby Parks: | Hickoynut Parkette, Old Sheppard Park, Wishing Well Park |
Almadev

Almadev, formerly known as Elad Canada Realty, is a multi-billion dollar real estate development, investment and asset management company with best-in-class master-planned communities and mixed-use properties across Canada and the United States. At Almadev, we have an impressive reputation of creating large scale, multi-phase development projects. Along with Agellan Commercial, we own over seven million square feet of industrial, commercial and retail properties.
Almadev, formerly known as Elad Canada Realty, is a multi-billion dollar real estate development, investment and asset management company with best-in-class master-planned communities and mixed-use properties across Canada and the United States. At Almadev, we have an impressive reputation of creating large scale, multi-phase development projects. Along with Agellan Commercial, we own over seven million square feet of industrial, commercial and retail properties.
