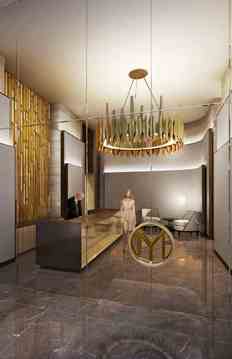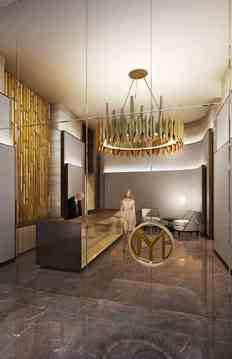




Introducing Minto Yorkville Park, a highly anticipated new high-rise condominium coming soon to the most sought-after neighbourhood in Toronto.Minto Yorkville Park is a New Condo by Minto located at Bloor St and Bay St.

Enjoy the immaculate lounge, chef's kitchen or plenty other amenities Minto Yorkville Park has to offer.

All the decadence and glamour of Yorkville, Canada's most celebrated luxury shopping and cultural district, awaits you at the iconic corner of Bellair St. and Cumberland St. Explore fine galleries and museums, indulge in the city's best patios and shop the latest designer collections. All this and more within steps of an ornate private residence of pure, geometric form inspired by nature.

| Project Name: | Minto Yorkville Park |
| Builders: | Minto Group Inc. & North Drive |
| Project Status: | Under Construction |
| Approx Occupancy Date: | September 2018 |
| Address: | 88 Cumberland St Toronto, Ontario M5R |
| Number Of Buildings: | 1 |
| City: | Downtown Toronto |
| Main Intersection: | Bloor St West & Bay St. |
| Area: | Toronto |
| Municipality: | Toronto C02 |
| Neighborhood: | Annex |
| Architect: | Page + Steele IBI Group Architects and IBI Group |
| Development Type: | High Rise Condo |
| Development Style: | Condo |
| Building Size: | 25 |
| Unit Size: | 431 sq.ft To 1060 sq.ft |
| Number Of Units: | 200 |
| Nearby Parks: | Jesse Ketchum Park, Queen's Park |
Minto Group Inc.

Minto Group Inc. is clearly one of the most respectable and adroit condo innovators across the Metro Toronto area, designing spectacularly comfortable, alluring, elegant, and opulent urban condos invoked with appealing design, contemporary engineering, and novel architectural mastery. The exceptional collection of residential buildings developed by Minto Group Inc. encompass Minto 775 King West; Caledonia Towns On The Park; Minto Water Garden; The Aven Dale By Minto; The St. Thomas By Minto; Minto Mid Town; Minto Sky; and Spring. Minto Group Inc. is dedicated to the highest industry level of customer service and support and its commitment to excellence is amply evident in both their entire business operations and their sterling reputation for the construction and operation of some of the GTA's finest condos.
Minto Group Inc. is clearly one of the most respectable and adroit condo innovators across the Metro Toronto area, designing spectacularly comfortable, alluring, elegant, and opulent urban condos invoked with appealing design, contemporary engineering, and novel architectural mastery. The exceptional collection of residential buildings developed by Minto Group Inc. encompass Minto 775 King West; Caledonia Towns On The Park; Minto Water Garden; The Aven Dale By Minto; The St. Thomas By Minto; Minto Mid Town; Minto Sky; and Spring. Minto Group Inc. is dedicated to the highest industry level of customer service and support and its commitment to excellence is amply evident in both their entire business operations and their sterling reputation for the construction and operation of some of the GTA's finest condos.
North Drive

North Drive specializes in contextually responsive urban developments with a commitment to creating legacy buildings.
From modest beginnings as bricklayers, the Fidani and Morassutti families have built, owned and managed over 75 million sq. ft. of office, industrial, retail and multi-residential properties.
North Drive specializes in contextually responsive urban developments with a commitment to creating legacy buildings.
From modest beginnings as bricklayers, the Fidani and Morassutti families have built, owned and managed over 75 million sq. ft. of office, industrial, retail and multi-residential properties.
