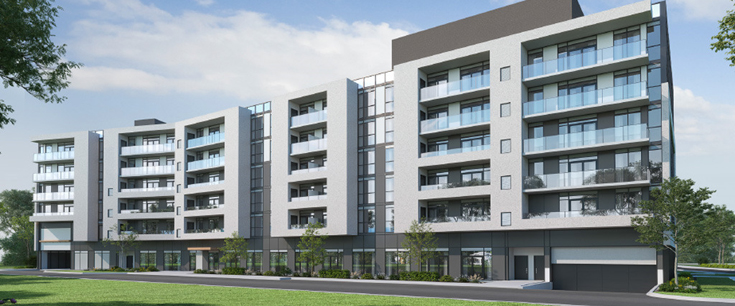
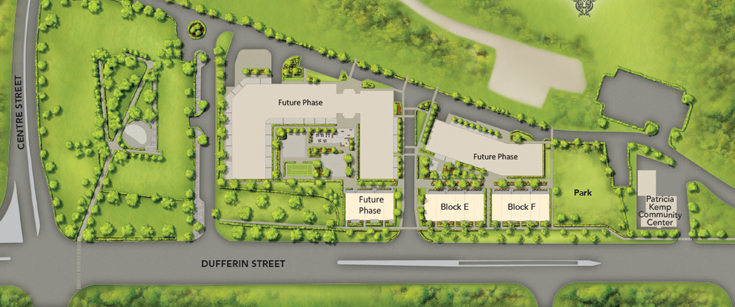

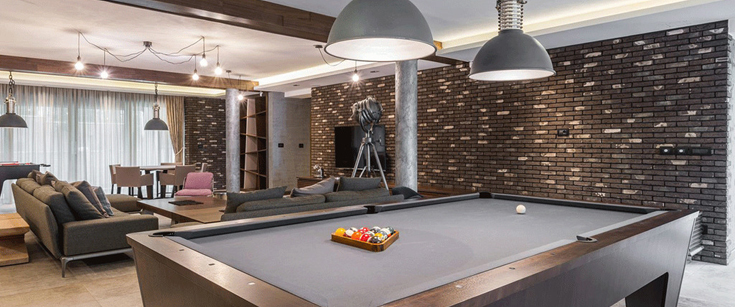
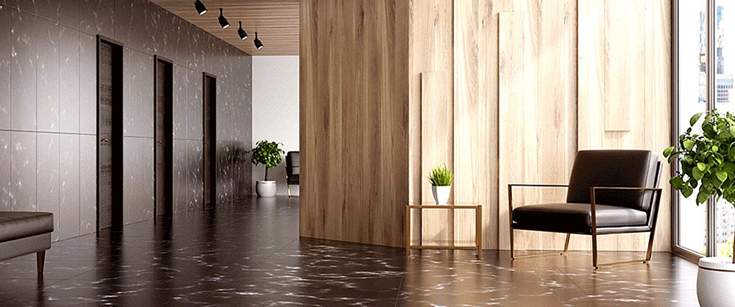
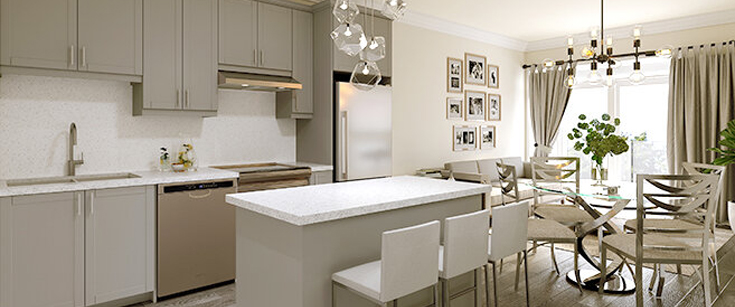
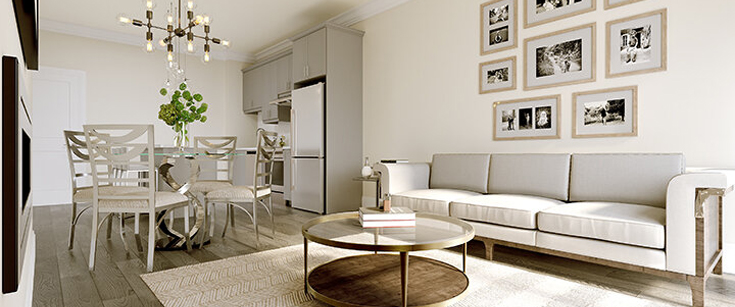
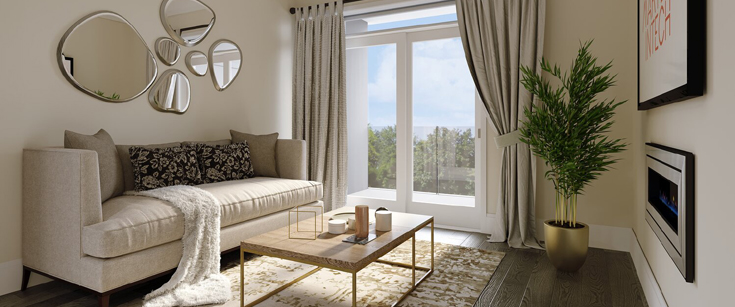

Picola Towers at Gates of Thornhill is a new condo and townhouse development by Marydel Homes. Coming soon to 7818 Dufferin Street in Vaughan.
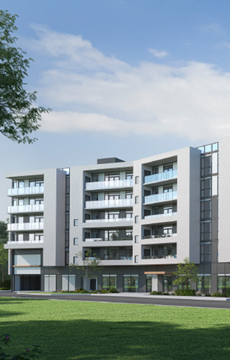
68 urban town-homes and 3 mid-rise buildings with 530 apartments is coming soon to Thornhill. Discover a luxury townhome community on the west side of Dufferin Street, just north of Centre Street. The Gates community is a wonderful addition to the already lovely city of Thornhill, being just steps away from coffee shops, restaurants, community centres, and places of worship.

Located in Vaughan, also known as "the City Above Toronto." The new Vaughan Metropolitan Centre serves as the city's central business district. This vivacious new urban centre contains a mix of residential condominiums, office towers, retail, parks, pedestrian paths, as well as a subway station. Vaughan is home to many people from various backgrounds, therefore making it a multicultural and diverse city.
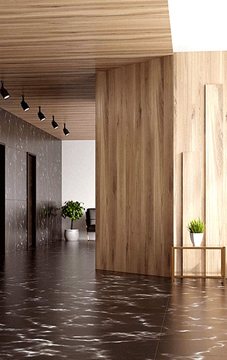
| Project Name: | Picola Towers |
| Builders: | Marydel Homes |
| Project Status: | Pre-Construction |
| Approx Occupancy Date: | 2024 |
| Address: | 7818 Dufferin St, Concord, ON L4K 1R6 |
| Number Of Buildings: | 1 |
| City: | Vaughan |
| Main Intersection: | Dufferin St & Centre St |
| Area: | York |
| Municipality: | Vaughan |
| Neighborhood: | Concord |
| Architect: | Kohn Architects |
| Development Type: | Low Rise Condo |
| Development Style: | Condo |
| Building Size: | 6 |
| Unit Size: | From 622 sqft to 1349 sqft |
| Number Of Units: | 80 |
| Nearby Parks: | King High Park, Langstaff Eco Park, David Lewis Park |
Marydel Homes

It started out simply enough…With a dream, a passion and a simple philosophy; to deliver the very best in quality, value, and customer service in every community project.
It started out simply enough…With a dream, a passion and a simple philosophy; to deliver the very best in quality, value, and customer service in every community project.
