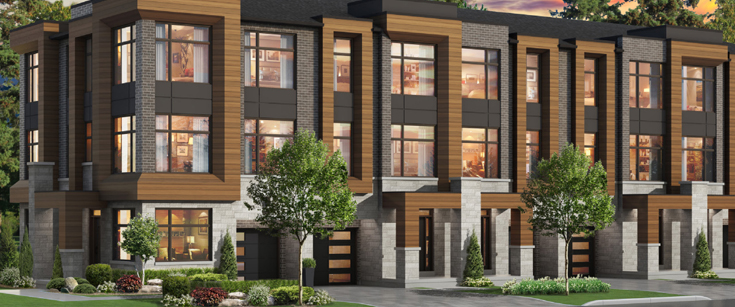
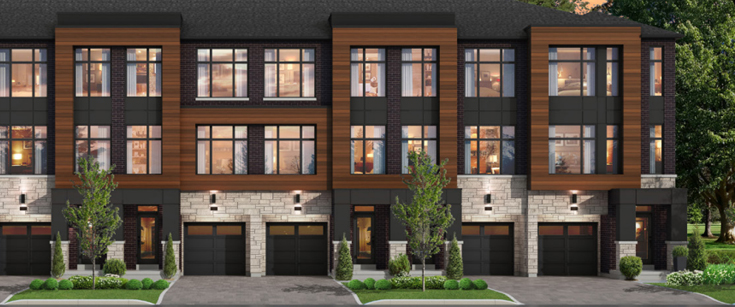
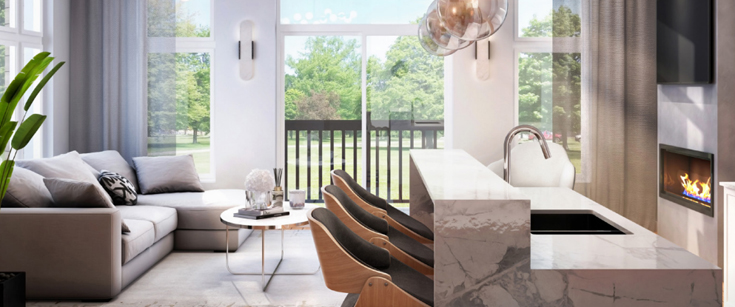
The Towns of Rutherford Heights is a new townhouse development by Caliber Homes currently in preconstruction at Vaughan.
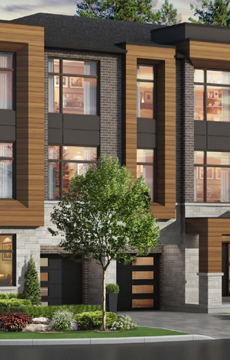
- Basement foundation walls are poured concrete, with heavy duty damp proofing with a superior free draining membrane wrap.
- Re-enforced concrete garage floor slab.
- Windows and doors caulked with high quality type caulking.
- Oversized low maintenance vinyl thermopane casement windows (Low ‘E’argon glass filled, including “Zone C” Energy Star rating) throughout, screens throughout, except on fixed windows as per plan.
- Vinyl windows in Basement to be 30 inches x 16 inches (if grade permits).
and more ...

Nestled on top of the hill at Highway 27 & Rutherford Rd., this collection of luxury modern townhomes is central to the quaint town of Kleinburg and the city of Woodbridge. With everything you need just minutes from you, you can live on top while being in the middle of it all.
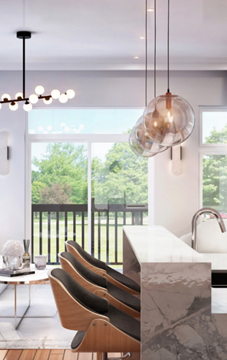
| Project Name: | Rutherford Heights |
| Builders: | Caliber Homes |
| Project Status: | Pre-Construction |
| Address: | Highway 27 & Rutherford Rd Vaughan, ON L4H 3N5 |
| City: | Vaughan |
| Main Intersection: | Hwy 27 & Rutherford Rd |
| Area: | York |
| Municipality: | Vaughan |
| Neighborhood: | Mill Pond |
| Development Type: | Freehold Detached |
| Development Style: | Townhouse & Single Family |
| Nearby Parks: | Maxey Park, Patrick O Leary Park, Plowshare Park |
Caliber Homes

Caliber Homes is a company comprised of hand picked professionals who are committed, not to being the biggest, but to being the very best at what they do. At Caliber Homes our goal is to build communities in picturesque settings where luxury meets convenience, and where neighbours become lifelong friends.
Caliber Homes is a company comprised of hand picked professionals who are committed, not to being the biggest, but to being the very best at what they do. At Caliber Homes our goal is to build communities in picturesque settings where luxury meets convenience, and where neighbours become lifelong friends.
