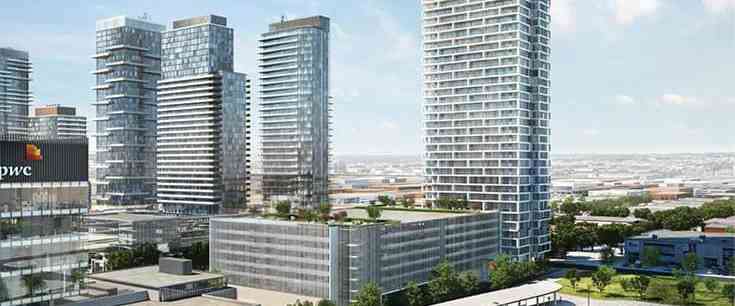
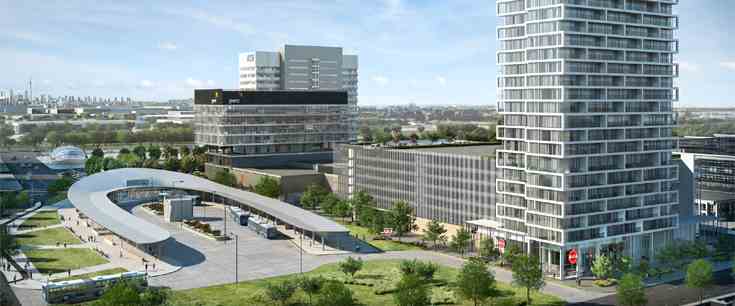
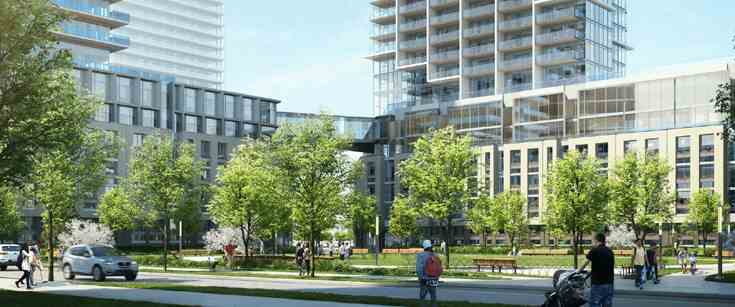
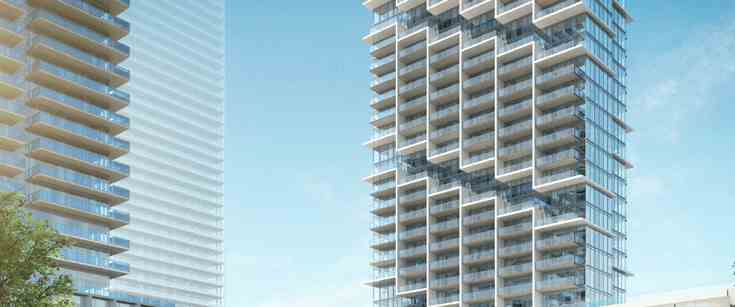
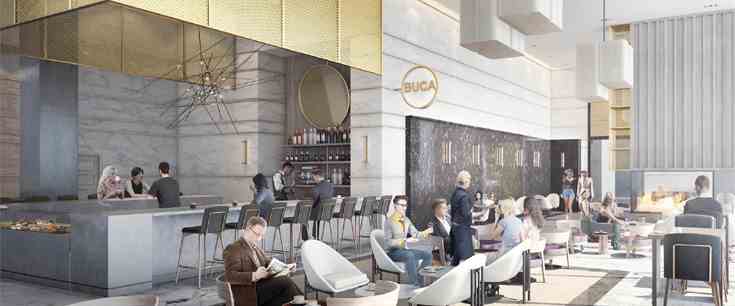
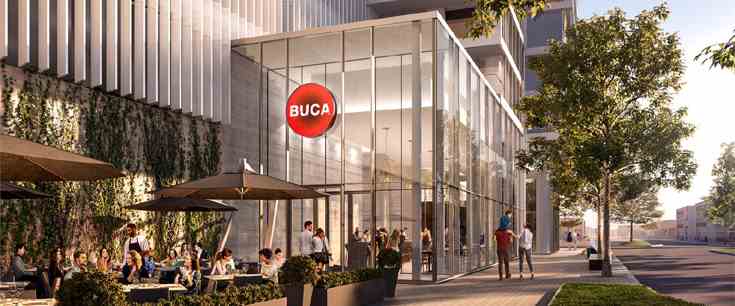
Transit City 5 Condos (TC 5 Condos) is the 5th tower and is a pre construction project which is coming at VMC in Vaughan. Transit City 5 Condos is a new condo development by CentreCourt.
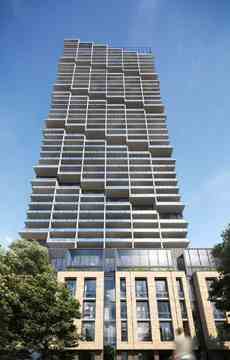
- Ceiling heights of approximately 9' in principal rooms (concrete slab to slab) except in areas with dropped ceilings and bulkheads
- Smooth finished ceilings throughout
- Choice of flooring throughout entry, kitchen, dining, living areas and bedrooms from builder's standard samples
- Painted baseboards, door frames and casings
- TV/telephone outlets in living/dining room and bedrooms
- Smoke detectors and sprinkler system

Transit City will be located directly adjacent to the new Vaughan Metropolitan Centre subway station and also to the York Region/VIVA Rapid transit terminal. From this location you will also have easy access to HWY 7, 400, and 407. It is zero minutes to the subway, 5 minutes to York University, 15 minutes to Yorkdale Mall and 43 minutes to Union Station.
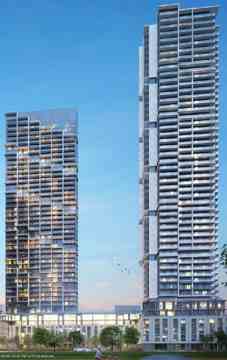
| Project Name: | Transit City 5 |
| Builders: | CentreCourt Developments |
| Project Status: | Pre-Construction |
| Approx Occupancy Date: | Winter/Spring 2022 |
| Address: | 100 Portage Pkwy. Vaughan, ON L4K 5Z7 |
| Number Of Buildings: | 5 |
| City: | Vaughan |
| Main Intersection: | Hwy 7 & Jane St |
| Area: | York |
| Municipality: | Vaughan |
| Neighborhood: | Vaughan Corporate Centre |
| Architect: | Diamond + Schmitt Architects Inc. |
| Interior Designers: | Figure3 |
| Development Type: | High Rise Condo |
| Development Style: | Condo |
| Building Size: | 50 |
| Number Of Units: | 526 |
| Public Transport: | YRT Transit, Future TTC Transit |
CentreCourt Developments

We are focused on the development of well thought out high-rise condominiums located in close proximity to Toronto’s major amenities, rapid transit network and employment areas. We believe that this approach to development will contribute to the vibrancy, sustainability and competitiveness of Toronto. We currently have eight high-rise residential projects in various stages of development throughout the Greater Toronto Area, collectively representing over 5,000 homes and $1.5 billion dollars of development value.
We are focused on the development of well thought out high-rise condominiums located in close proximity to Toronto’s major amenities, rapid transit network and employment areas. We believe that this approach to development will contribute to the vibrancy, sustainability and competitiveness of Toronto. We currently have eight high-rise residential projects in various stages of development throughout the Greater Toronto Area, collectively representing over 5,000 homes and $1.5 billion dollars of development value.
