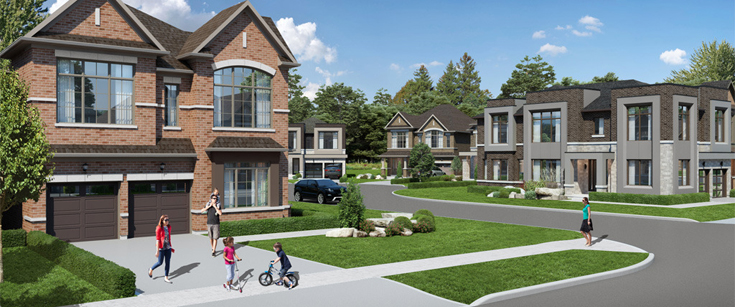
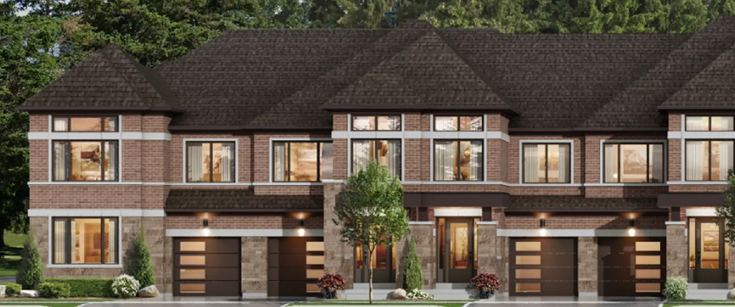
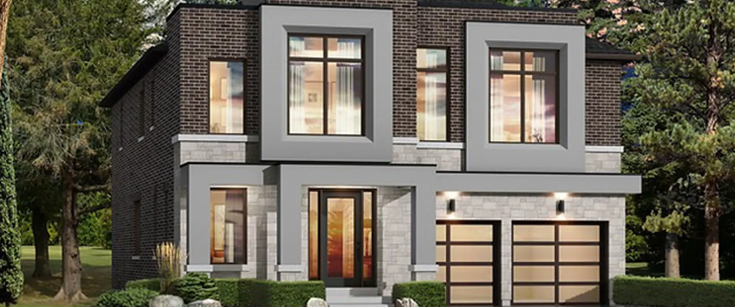
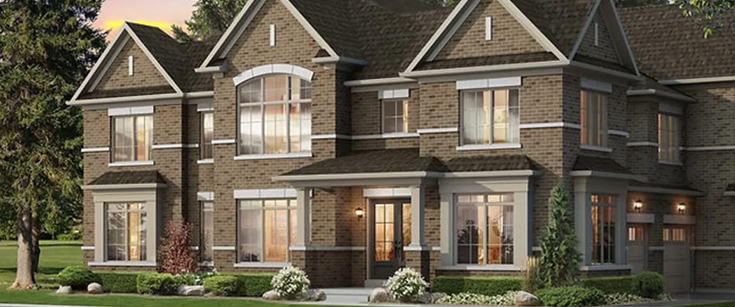
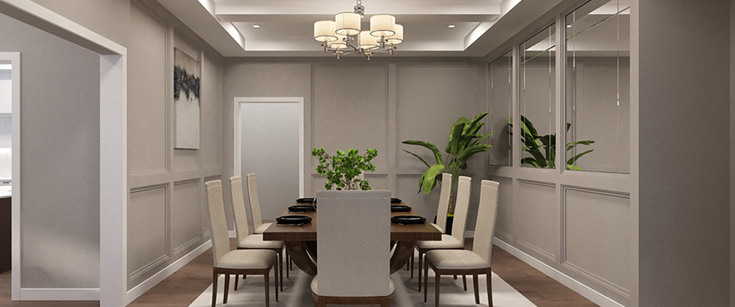
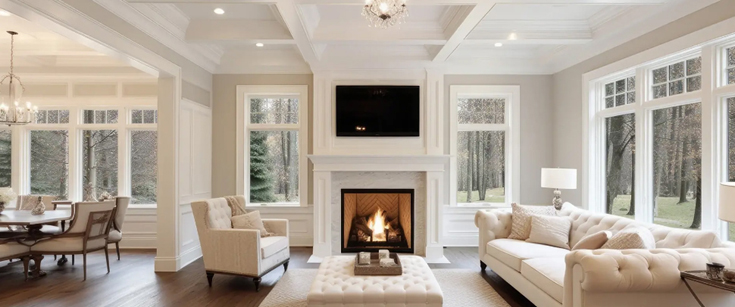
Upper Mayfield Estates is a new townhouse and single family home community by Caliber Homes currently under construction at Mayfield Road & Airport Road, Brampton.
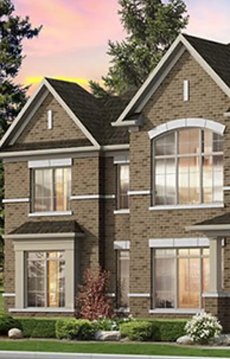
Step into Upper Mayfield Estates, where luxury seamlessly blends with contemporary living at Brampton's northern border, nestled near the charming Caledon area. Proudly brought to you by Caliber Homes, an award-winning home builder, our platform invites you to explore the pinnacle of estate living. Discover our captivating collection of freehold towns and exquisite 38ft and 45ft detached homes nestled within a natural ravine setting. Experience tranquility and beauty right at your doorstep.

Discover the epitome of urban living with our stylish freehold towns. Designed for modern lifestyles, each townhome offers the perfect blend of comfort and convenience. Enjoy spacious living areas, elegant finishes, and a vibrant community atmosphere. Elevate your living experience with our exceptional townhomes.
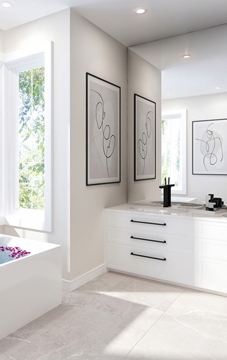
| Project Name: | Upper Mayfield Estates |
| Builders: | Caliber Homes |
| Project Status: | Pre-Construction |
| Approx Occupancy Date: | Fall 2026 |
| Address: | 5875 Mayfield Rd, Brampton, ON L6R 0A8 |
| City: | Brampton |
| Main Intersection: | Mayfield Rd & Airport Rd |
| Area: | Peel |
| Municipality: | Brampton |
| Neighborhood: | Vales of Castlemore North |
| Development Type: | Freehold Townhouse |
| Development Style: | Townhouse & Single Family |
| Unit Size: | From 1880 sqft 3970 sqft |
| Nearby Parks: | Barbreh Brown Park, Jacksonville Park, Burlwood Park |
Caliber Homes

Caliber Homes is a company comprised of hand picked professionals who are committed, not to being the biggest, but to being the very best at what they do. At Caliber Homes our goal is to build communities in picturesque settings where luxury meets convenience, and where neighbours become lifelong friends.
Caliber Homes is a company comprised of hand picked professionals who are committed, not to being the biggest, but to being the very best at what they do. At Caliber Homes our goal is to build communities in picturesque settings where luxury meets convenience, and where neighbours become lifelong friends.
