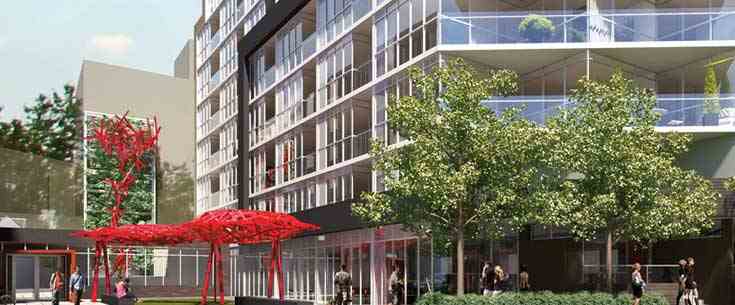
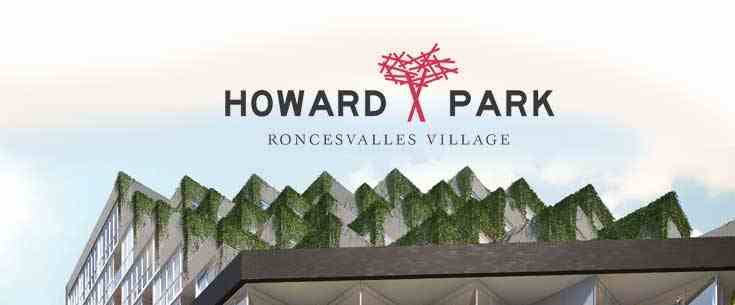
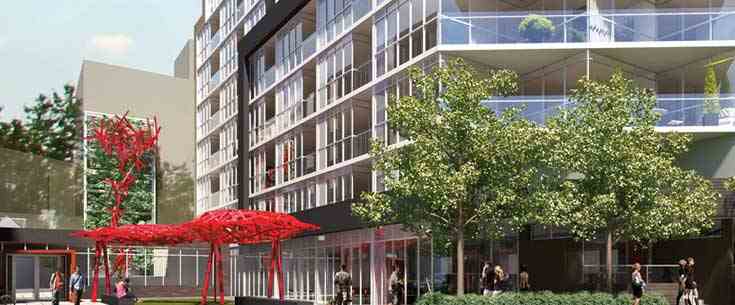
This collection of properties along Howard Park between Roncesvalles Avenue and Dundas Street West have been combined to create an eclectic site for a new mixed use building with retail at grade and up to ten stories of residential above.
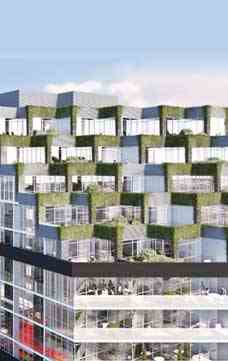

Engineered hardwood flooring, porcelain tile, European flat-paneled high-gloss cabinets with stone counters, integrated appliances, gas barbecue hookups, smooth ceilings and much more
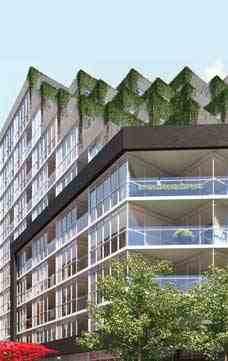
| Project Name: | Howard Park |
| Builders: | Triumph Developments |
| Project Status: | Completed |
| Approx Occupancy Date: | Summer 2017 |
| Address: | 30 Howard Park Ave, Toronto, ON, M6R 1V5 |
| Number Of Buildings: | 1 |
| City: | Toronto |
| Main Intersection: | Dundas Street West & Howard Park Ave. |
| Area: | Toronto |
| Municipality: | Toronto W01 |
| Neighborhood: | Roncesvales |
| Architect: | Raw Design |
| Development Type: | Low Rise Condo |
| Development Style: | Condo - Townhouse |
| Building Size: | 7 |
| Unit Size: | From 475 SqFt Up to 1880 SqFt |
| Number Of Units: | 96 |
| Nearby Parks: | High Park, Sorauren Park |
Triumph Developments

Over twenty-five years ago, brothers Mario and Francisco Ribiero started a construction company to support the established builders in the city. By providing superior high quality construction services and practices to the elite of the industry, they were instrumental in the completion of some of the city's well-known residential condominiums. The valuable experience gained has allowed them to forge ahead and transition into developers with a keen focus on construction practices and being environmentally conscious. This lead to the birth of Triumph Developments. Today, Triumph is actively developing sites in neighbourhoods that they hold dear to their hearts.
Over twenty-five years ago, brothers Mario and Francisco Ribiero started a construction company to support the established builders in the city. By providing superior high quality construction services and practices to the elite of the industry, they were instrumental in the completion of some of the city's well-known residential condominiums. The valuable experience gained has allowed them to forge ahead and transition into developers with a keen focus on construction practices and being environmentally conscious. This lead to the birth of Triumph Developments. Today, Triumph is actively developing sites in neighbourhoods that they hold dear to their hearts.
