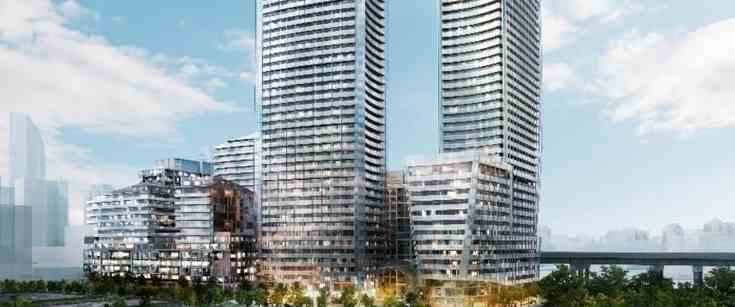
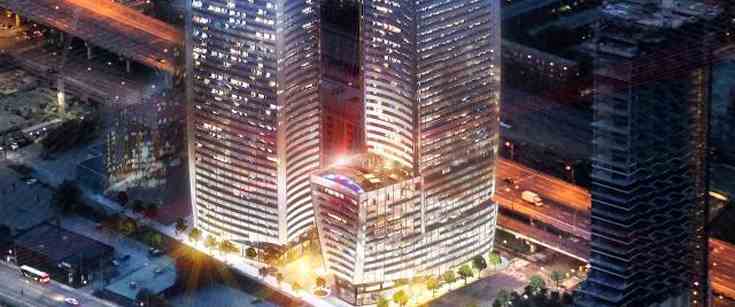
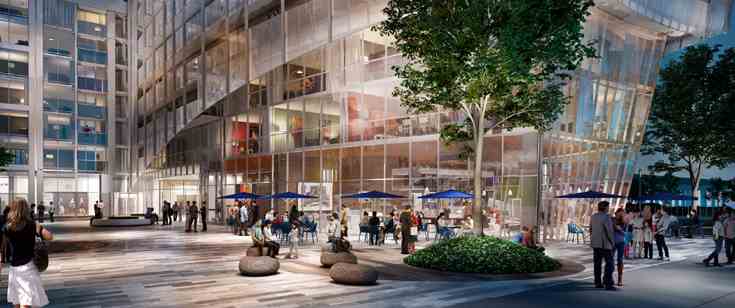
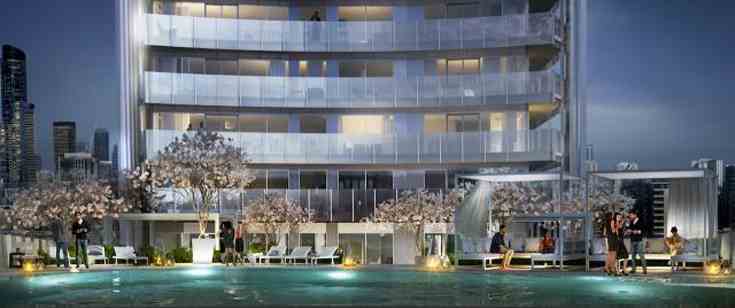
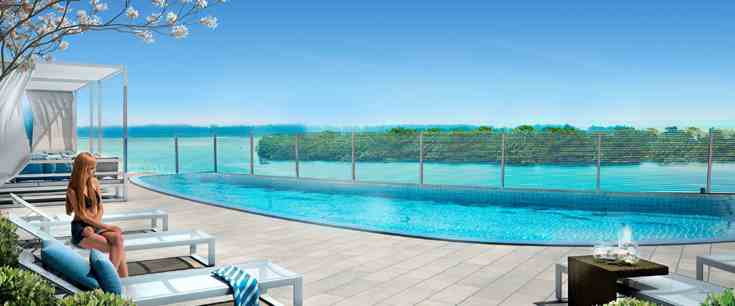
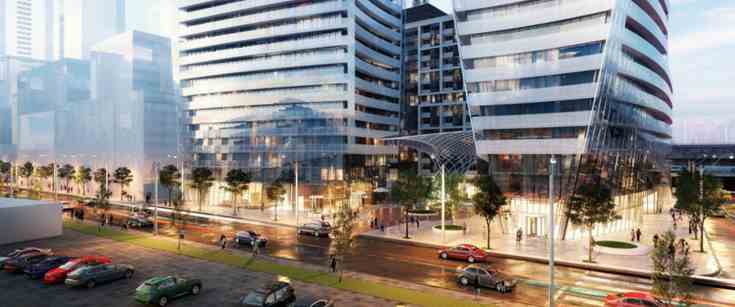
Greenland Group Canada is leading the transformation of Toronto's waterfront with Lakeside Residences, a master-planned community at the heart of Toronto's waterfront at 215 Lake Shore Boulevard East that introduces upwards of 2,000 new residential units and over 30,000 sqft of retail space. Lakeside Residences will feature seven towers. Three condominium towers with heights of 49, 39, and 14 storeys are built in the project's first phase.
Lakeside makes a bold addition to Toronto's waterfront skyline with architecture by the internationally-recognized firm Hariri Pontarini Architects and elevates the experience for residents with interior design by renowned interior design team Cecconi Simone.
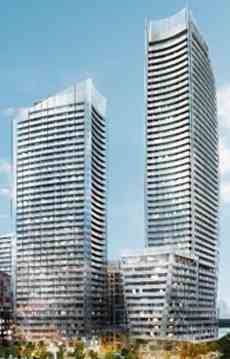
- The state-of-the-art kitchen, designed by the award-winning Cecconi Simone Inc. interior-design company, features a rich neutral palate, and a very thoughtful design. As with the rest of the interiors, the spaces are rich in nuances, a place for everything has been considered and integrated within the framework.
- Lakeside Toronto's exterior courtyard offers access to an urban backyard on the waterfront by award-winning landscape designer, Janet Rosenberg.
- A landscaped outdoor pool will overlook Lake Ontario with sun lounging areas on the 15th floor at Lakeside Residences.

Lakeside Residences is a condo development by Greenland Group Canada located at 215 Lake Shore Boulevard East, formerly the site of a FedEx warehouse. Living near the water opens up many methods of transportation for work or for play, like the Bike Share Toronto system. Riders can borrow and return the bicycles to any docking station within half an hour. The TTC has also announced plans to launch streetcar service in the East Bayfront district.
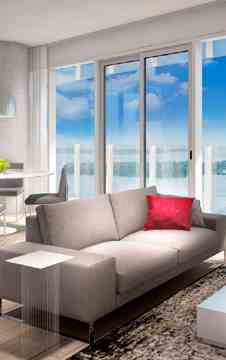
| Project Name: | Lakeside Residences |
| Builders: | Greenland Group Canada |
| Project Status: | Pre-Construction |
| Approx Occupancy Date: | Fall/Winter 2021 |
| Address: | 215 Lake Shore Blvd East Toronto, ON M5A 3W9 |
| Number Of Buildings: | 7 |
| City: | Downtown Toronto |
| Main Intersection: | Lake Shore Blvd East & Lower Sherbourne St |
| Area: | Toronto |
| Municipality: | Toronto C08 |
| Neighborhood: | Waterfront Communities C8 |
| Architect: | Hariri Pontarini Architects |
| Interior Designers: | Cecconi Simone |
| Development Type: | High Rise Condo |
| Development Style: | Condo |
| Building Size: | 49 |
| Unit Size: | From 460 SqFt Up to 1,012 SqFt |
| Number Of Units: | 1148 |
| Nearby Parks: | Sherbourne Common, Sugar Beach Park |
| Public Transport: | TTC Transit |
Greenland Group Canada

Established on July 18, 1992, Greenland Group has become one of the largest state-owned enterprises in Shanghai as well as a leading comprehensive real estate enterprise in China. Greenland strictly adheres to the corporate tenet: “Greenland, create better life” and the development concept of “constructing and enjoying harmonious Greenland together”.
Established on July 18, 1992, Greenland Group has become one of the largest state-owned enterprises in Shanghai as well as a leading comprehensive real estate enterprise in China. Greenland strictly adheres to the corporate tenet: “Greenland, create better life” and the development concept of “constructing and enjoying harmonious Greenland together”.
