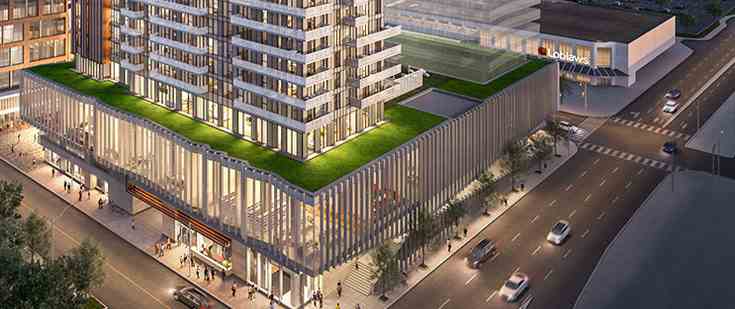
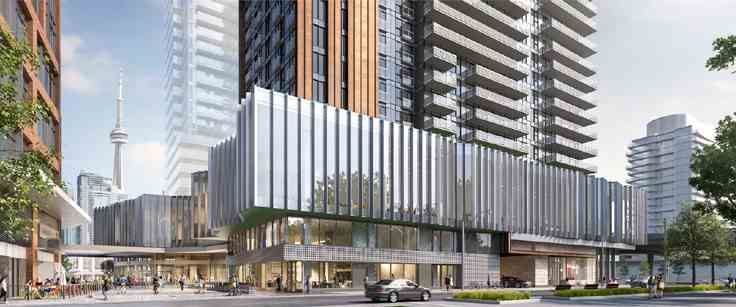
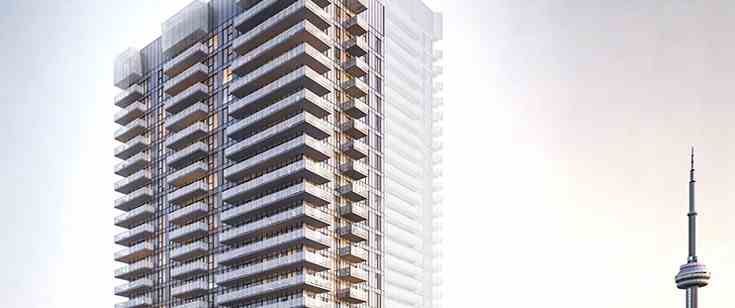
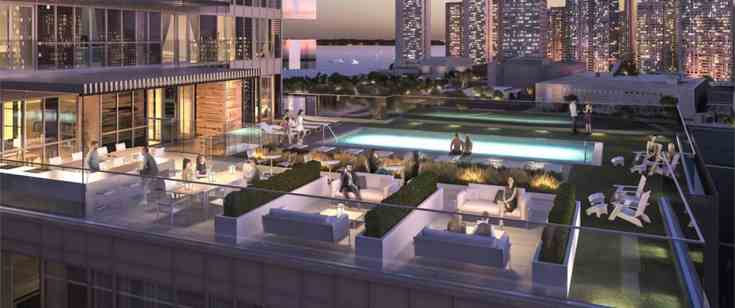
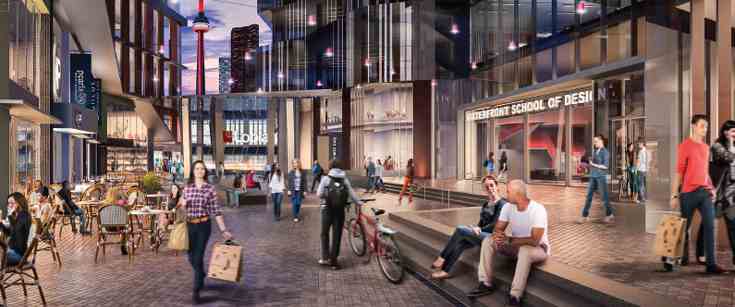
Hot off the heels of the successful Lighthouse West Tower, Daniels welcome Lighthouse East Tower at Daniel Waterfront - City of the Arts - an iconic, waterfront address, steps from Lake Ontario, Sugar Beach, gorgeous parklands, trails, dining, shopping, entertainment, and the downtown core.
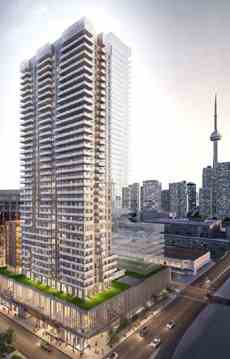
Bordering Lake Shore Blvd. East and Richardson St., the 36-storey Lighthouse East Tower will introduce a new era of waterfront living. You have access to 27,000 square feet of handy retail, restaurant, cafes, and coffee shops, alongside numerous arts, cultural, and academic organizations that will be headquartered here. Life is sweet at Daniel Waterfront - City of the Arts.

Lighthouse East Tower is a condo development by The Daniels Corporation and located at 13 Richardson Street, Toronto. Hop on the TTC right outside your front door, or walk or cycle to Union Station, or drive in the Gardiner expressway to get to your destination. Exciting opportunities are all around you!
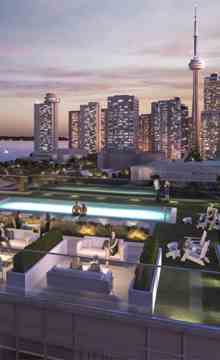
| Project Name: | Lighthouse East |
| Builders: | The Daniels Corporation |
| Project Status: | Under Construction |
| Approx Occupancy Date: | Fall/Winter 2019 |
| Address: | 13 Richardson St Toronto, ON M5A 3Y5 |
| Number Of Buildings: | 1 |
| City: | Downtown Toronto |
| Main Intersection: | Lower Jarvis St & Lake Shore Blvd East |
| Area: | Toronto |
| Municipality: | Toronto C08 |
| Neighborhood: | Waterfront Communities C8 |
| Architect: | Giannone Petricone Associates Inc. |
| Interior Designers: | Cecconi Simone |
| Development Type: | High Rise Condo |
| Development Style: | Condo |
| Building Size: | 36 |
| Number Of Units: | 300 |
| Nearby Parks: | David Crombie Park, Sherbourne Common |
| Public Transport: | 10 minutes walk to Union Subway Station |
The Daniels Corporation

The Daniels Corporation builds with a passion for creating vibrant communities in every sense of the word. Daniels looks beyond the bricks and mortar, including social, cultural and economic infrastructures that will create a unique sense of place. This commitment has been an integral part of Daniels’ corporate philosophy for over 34 years. Daniels has built more than 27,000 award-winning homes and apartments, master-planned mixed-use communities, and commercial and retail spaces, and has earned its standing as one of Canada’s largest and preeminent builder/developers.
The Daniels Corporation builds with a passion for creating vibrant communities in every sense of the word. Daniels looks beyond the bricks and mortar, including social, cultural and economic infrastructures that will create a unique sense of place. This commitment has been an integral part of Daniels’ corporate philosophy for over 34 years. Daniels has built more than 27,000 award-winning homes and apartments, master-planned mixed-use communities, and commercial and retail spaces, and has earned its standing as one of Canada’s largest and preeminent builder/developers.
