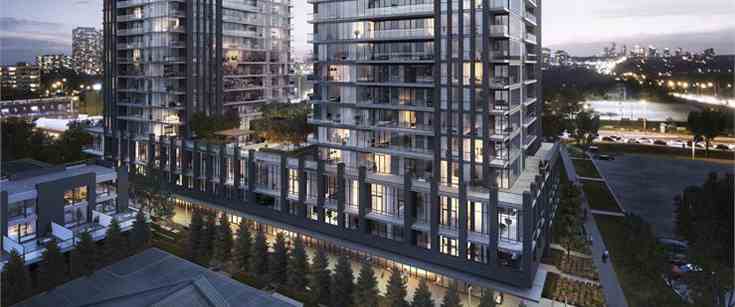
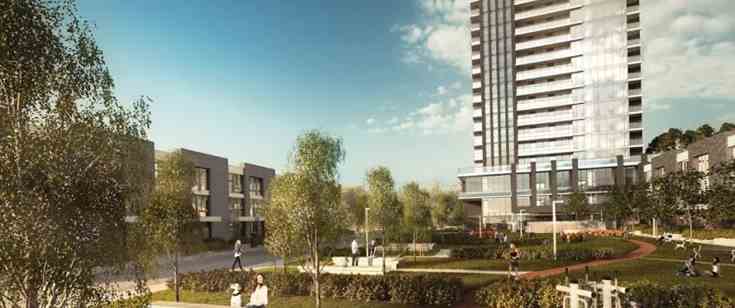
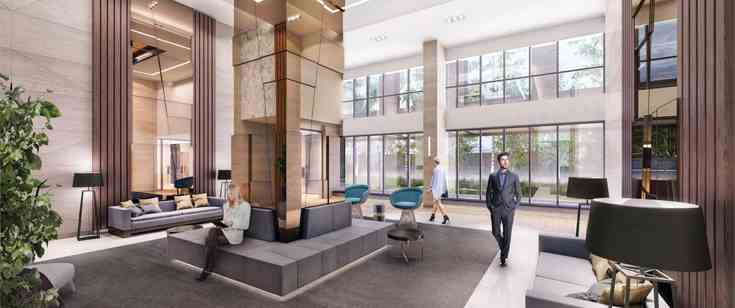
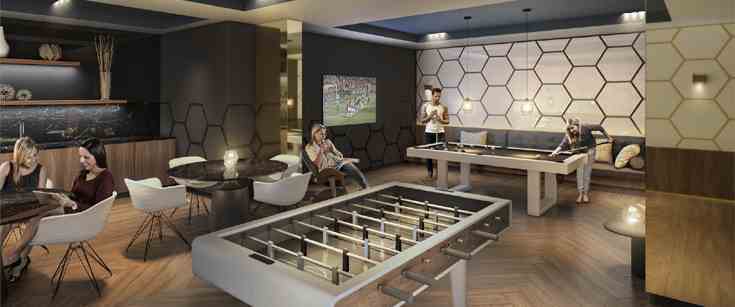

The future is looking better than ever with the newest addition SuperSonic joining the Sonic condo community. These two towers at Eglinton and Don Mils will allow residents to live life one step ahead. Across from the Eglinton Crosstown, everything will be right where you need it. The future is here, giving you two ways to live it. What will you choose?
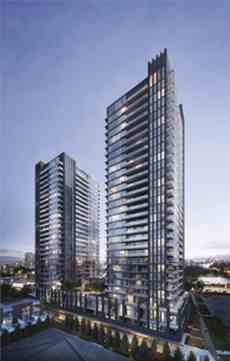
This major intersection in the Toronto neighbourhood of Flemingdon Park is a bustling, vibrant area of the city and home to a plethora of businesses, restaurants, shops and stores, new condo projects, and much more.
- Located close to the new subway station coming to Eglinton Line which is just steps away from the Science Center
- Attractions and things to do in the Don Mills & Eglinton area include the Aga Khan Museum, Ontario Science Centre, Flemingdon Park Golf Course, Sunnybrook Park, E.T. Seaton Park, Edwards Gardens, Toronto Public Library, Evergreen Brick Works, Japanese-Canadian Cultural Centre, the Toronto Botanical Garden, and Riverdale Farm

SuperSonic Condos is a Condo development by Lindvest located at Don Mills Rd and Eglinton Ave East, Toronto. Upcoming Eglinton Crosstown line makes the commute faster. Highway 404/DVP is easily accessible.
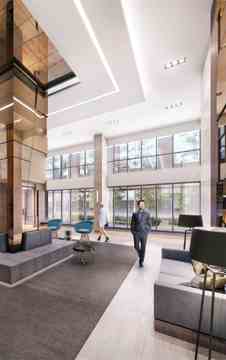
| Project Name: | SuperSonic |
| Builders: | Lindvest |
| Project Status: | Pre-Construction |
| Address: | Eglinton Ave East & Don Mills Rd Toronto, ON |
| Number Of Buildings: | 2 |
| City: | Toronto |
| Main Intersection: | Eglinton Ave East & Don Mills Rd |
| Area: | Toronto |
| Municipality: | Toronto C11 |
| Neighborhood: | Flemingdon Park |
| Development Type: | High Rise Condo |
| Development Style: | Condo |
| Building Size: | 79 |
| Number Of Units: | 299 |
| Nearby Parks: | Sunny Brook Park |
| Public Transport: | TTC Transit |
Lindvest

Lindvest is a Toronto-based real estate development organization with deep roots, spanning six decades in the award-winning, highly-reputed H&R family of companies. Founded in 1998, Lindvest is committed to preeminent leadership in the real estate sector, maximizing stakeholder investment by developing well-planned, innovative communities.
Lindvest is a Toronto-based real estate development organization with deep roots, spanning six decades in the award-winning, highly-reputed H&R family of companies. Founded in 1998, Lindvest is committed to preeminent leadership in the real estate sector, maximizing stakeholder investment by developing well-planned, innovative communities.
