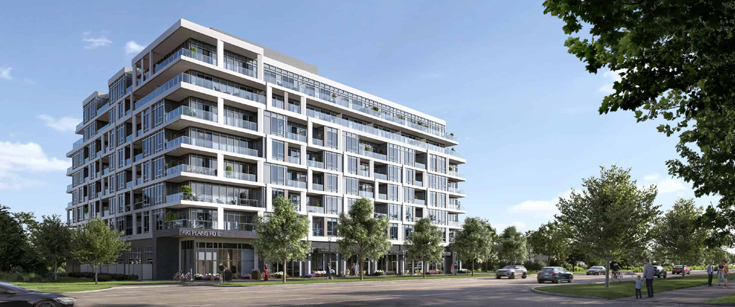
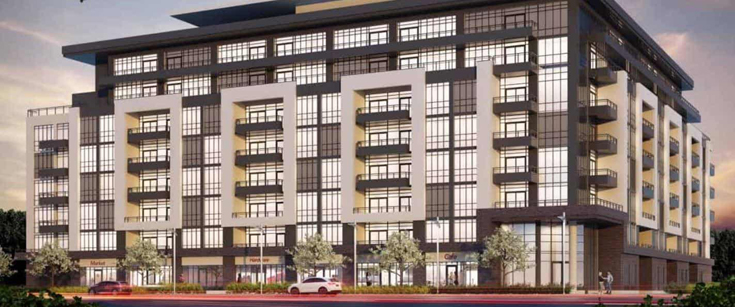
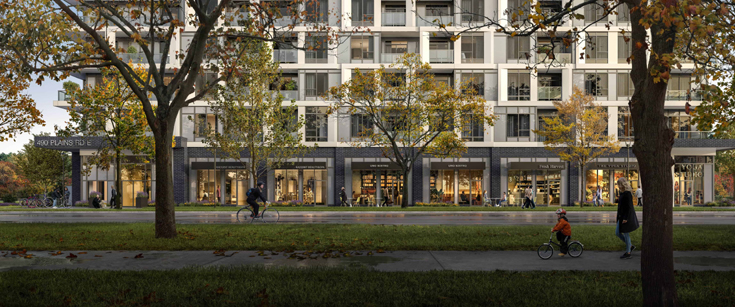
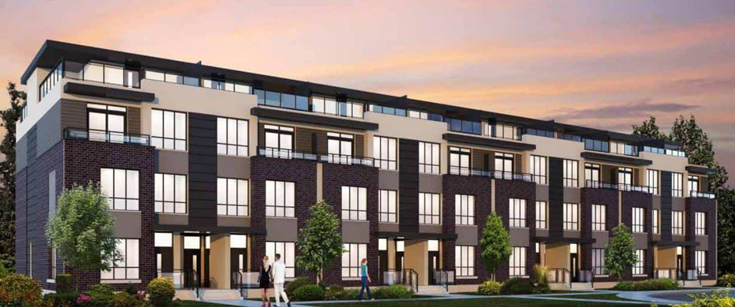
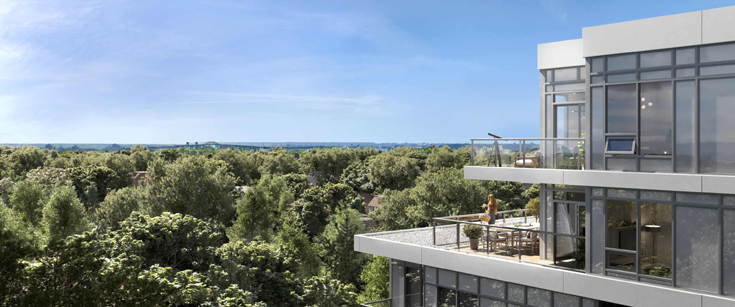
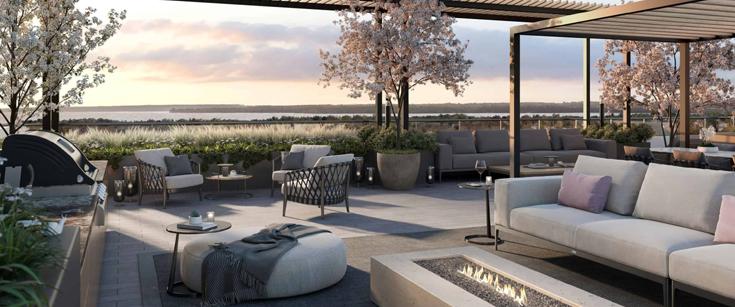
The Northshore Condos is a new pre-construction condo development by National Homes Coming soon to 490 Plains Road East in Burlington. Kirkor Architect + Planners designed two eight-storey condos and it also consists of a total of 386 units.
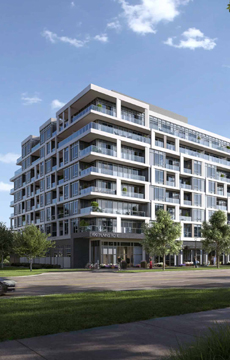
Amenities include: Health & Fitness Studio, LaSalle Lounge, Party Room, The Blue Print Lab, Cowork Space, The Bright Ideas Board Room, National Galleria & Lobby, Skyview Rooftop Terrace, Dog Wash Station, Smart Parcel Locker, Smart EV Charge, Storage Lockers

National Homes was founded in 1992 and since then has grown into one of the GTA’s most successful and respected home builders. With over 15,000 homes in their portfolio of accomplishments, National has developed over 20,000 acres of land, constructed thousands of square feet of retail, as well as commercial developments and has a growing focus on the high-rise market. In conclusion, National Homes has become an award winning home builder of new houses & townhomes in Greater Toronto Area
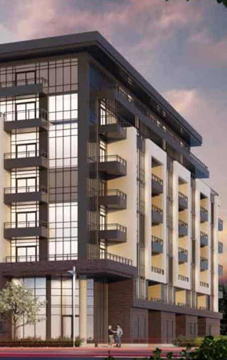
| Project Name: | The Northshore |
| Builders: | National Homes |
| Project Status: | Pre-Construction |
| Approx Occupancy Date: | 2025 |
| Address: | 490 Plains Rd E, Burlington, ON L7T 2E1 |
| Number Of Buildings: | 2 |
| City: | Burlington |
| Main Intersection: | Plains Rd East & King Rd |
| Area: | Halton |
| Municipality: | Burlington |
| Neighborhood: | LaSalle |
| Architect: | Kirkor Architect + Planners |
| Development Type: | Low Rise Condo |
| Development Style: | Condo |
| Building Size: | 8 |
| Unit Size: | From 490 sqft to 998 sqft |
| Number Of Units: | 389 |
| Nearby Parks: | Kiwanis Park, Aldershot Park, Teal Greenway Park |
National Homes

National Homes is part of a broadly based group of companies which traces its origin back to the establishment of Pantalone Realty in 1974. Today, Pantalone Realty has grown to be a leading Toronto real estate brokerage. Founded in 1992, National Homes has grown into one of the GTA’s most successful and respected home builders. With over 15,000 homes in their portfolio of accomplishments, National has developed over 20,000 acres of land, constructed thousands of square feet of retail and commercial developments and has a growing focus on the high-rise market.
National Homes is part of a broadly based group of companies which traces its origin back to the establishment of Pantalone Realty in 1974. Today, Pantalone Realty has grown to be a leading Toronto real estate brokerage. Founded in 1992, National Homes has grown into one of the GTA’s most successful and respected home builders. With over 15,000 homes in their portfolio of accomplishments, National has developed over 20,000 acres of land, constructed thousands of square feet of retail and commercial developments and has a growing focus on the high-rise market.
