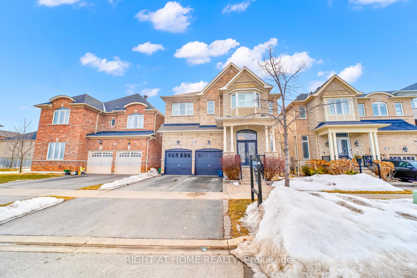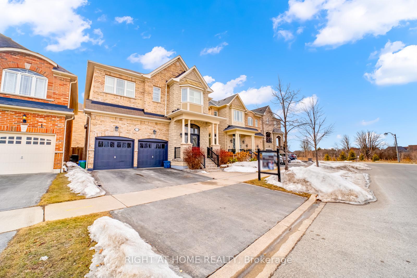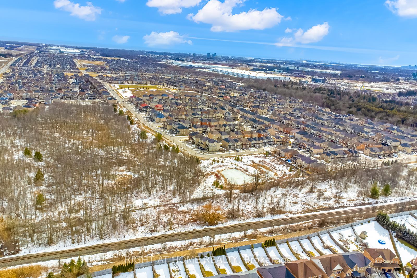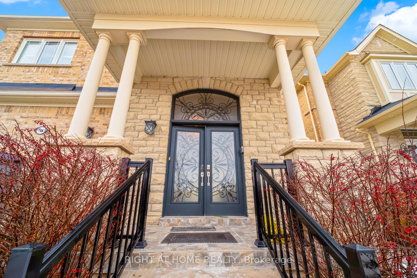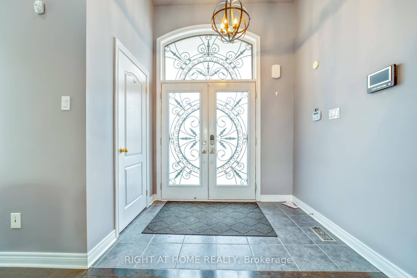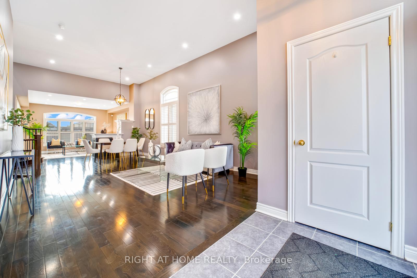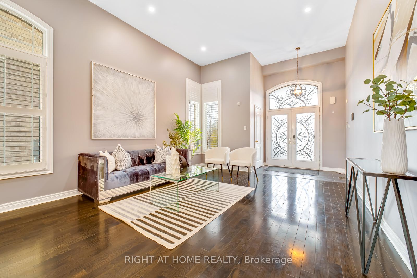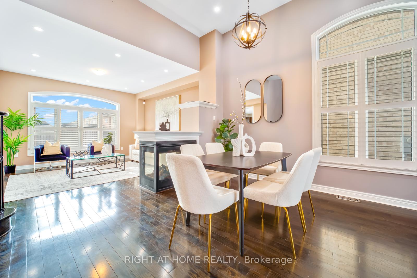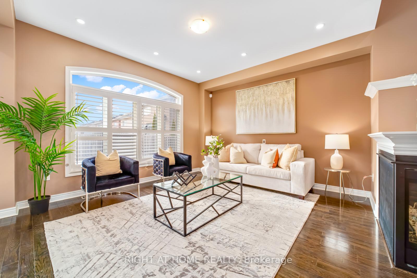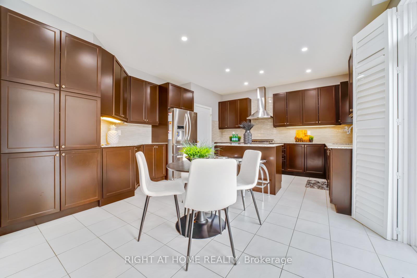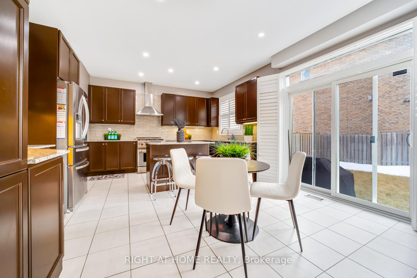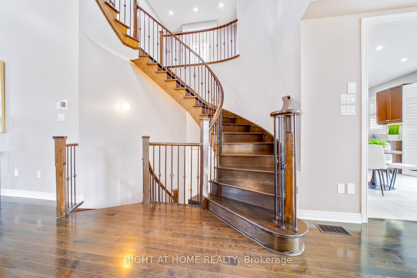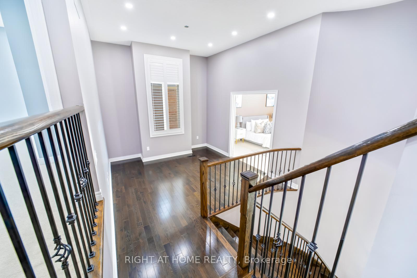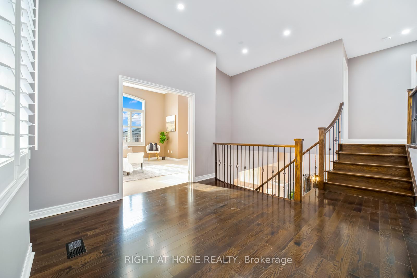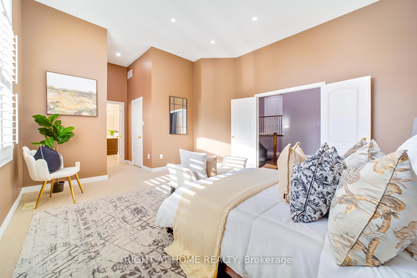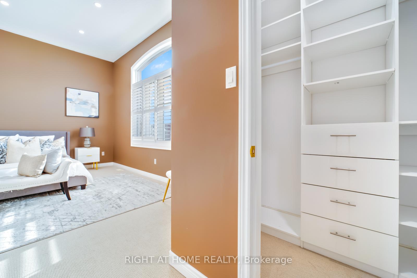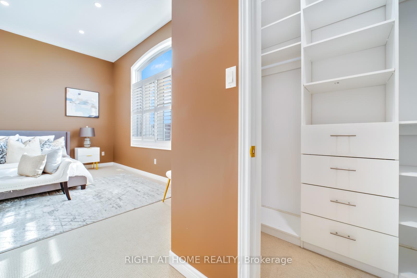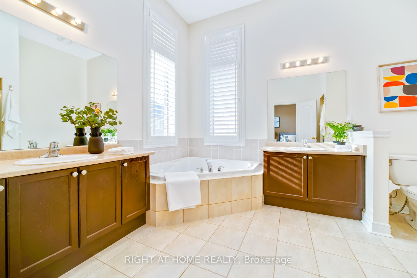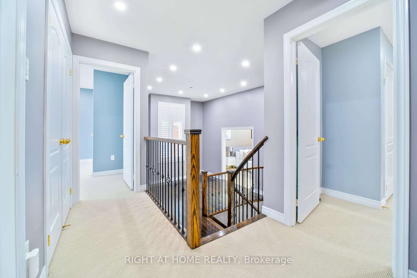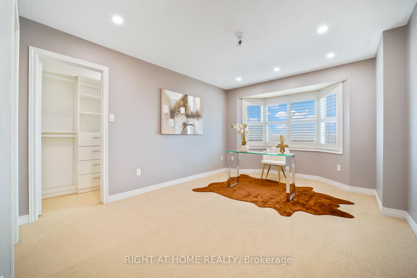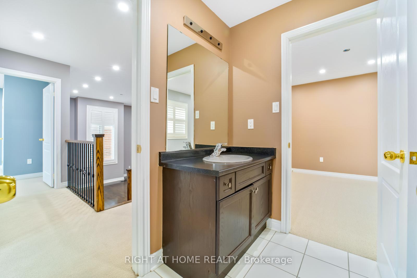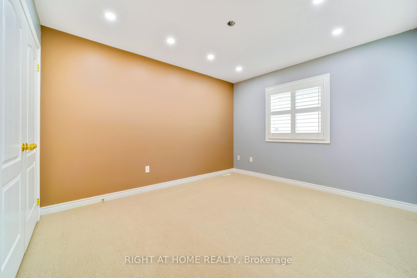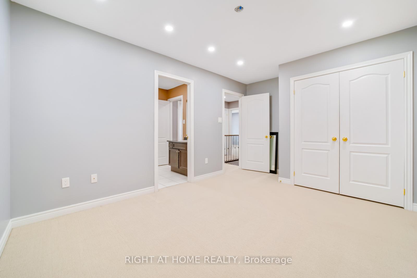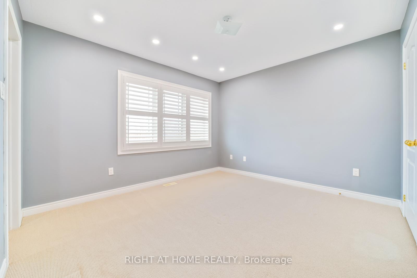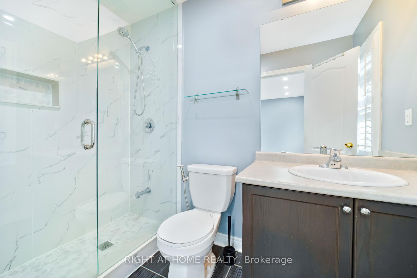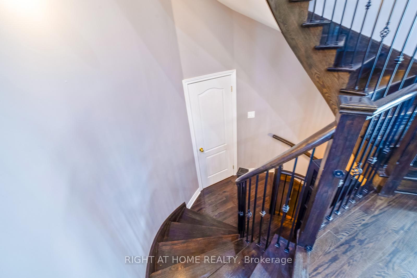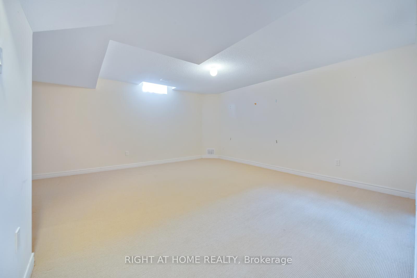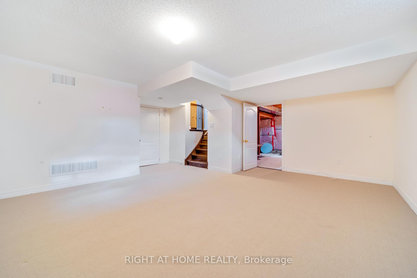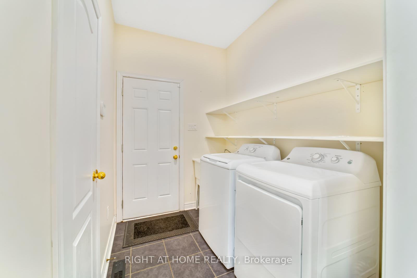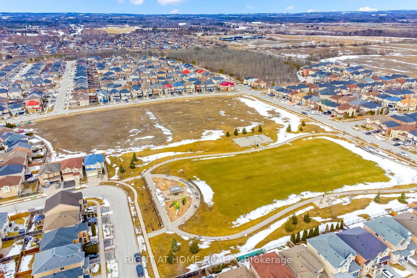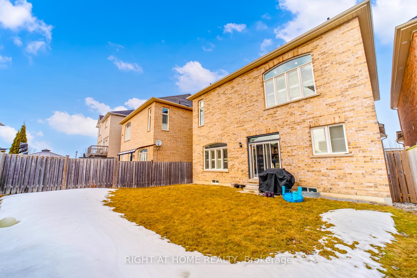$1,399,000
Available - For Sale
Listing ID: E12017767
36 Snowling Dr , Ajax, L1Z 0M4, Ontario
| Immaculate Brick And Stone 4 Bedroom With 4 Baths Detached Home Build By Medallion Located In High Demand North East Ajax Overlooking nature.Over3000 Sq Living Space With Lots Of Upgrades and Premium lot.Main Floor W/12Ft Celling W/Pot Lights, Double Door Entry W/Upgrades Door,Family Room W/3 Side Fireplace, Sun-filled Living room.Large Kitchen With Upgrade S/S Appliances And Granite C.Top.Gleaming Hardwood,Oak Stairs W/Wrought Iron Pickets.Master Br With 11 Ft Celling,2W/I Closet & 5Pc Ensuite. Convenient Location, closer to Audley Recreation Centre, Shopping Centres, Coveted School district, Trails, Parks, 401, 407 |
| Price | $1,399,000 |
| Taxes: | $8593.00 |
| Assessment Year: | 2024 |
| Address: | 36 Snowling Dr , Ajax, L1Z 0M4, Ontario |
| Lot Size: | 41.32 x 92.44 (Feet) |
| Directions/Cross Streets: | Salem And Taunton |
| Rooms: | 10 |
| Rooms +: | 1 |
| Bedrooms: | 4 |
| Bedrooms +: | |
| Kitchens: | 1 |
| Family Room: | Y |
| Basement: | Part Fin |
| Level/Floor | Room | Length(ft) | Width(ft) | Descriptions | |
| Room 1 | Main | Living | 24.27 | 13.28 | Hardwood Floor, Cathedral Ceiling, Pot Lights |
| Room 2 | Main | Dining | 24.27 | 13.28 | Hardwood Floor, Cathedral Ceiling, Fireplace |
| Room 3 | Main | Family | 14.27 | 12.96 | Hardwood Floor, Fireplace, Pot Lights |
| Room 4 | Main | Kitchen | 14.92 | 11.64 | Ceramic Floor, Granite Counter, Stainless Steel Appl |
| Room 5 | Main | Breakfast | 14.27 | 11.64 | Ceramic Floor, Open Concept, W/O To Yard |
| Room 6 | 2nd | Office | 11.97 | 11.64 | Hardwood Floor, Open Concept, Window |
| Room 7 | 2nd | Prim Bdrm | 16.07 | 15.15 | Broadloom, W/I Closet, 5 Pc Ensuite |
| Room 8 | 2nd | 2nd Br | 12.14 | 11.15 | Broadloom, Closet, 3 Pc Bath |
| Room 9 | 2nd | 3rd Br | 14.1 | 11.64 | Broadloom, Closet, Semi Ensuite |
| Room 10 | 2nd | 4th Br | 12.14 | 11.18 | Broadloom, Closet, Semi Ensuite |
| Room 11 | Bsmt | Rec | 19.02 | 17.06 | Broadloom, Window, Open Concept |
| Washroom Type | No. of Pieces | Level |
| Washroom Type 1 | 5 | 2nd |
| Washroom Type 2 | 4 | 2nd |
| Washroom Type 3 | 2 | Main |
| Property Type: | Detached |
| Style: | 2-Storey |
| Exterior: | Brick Front, Stone |
| Garage Type: | Attached |
| Drive Parking Spaces: | 4 |
| Pool: | None |
| Fireplace/Stove: | Y |
| Heat Source: | Gas |
| Heat Type: | Forced Air |
| Central Air Conditioning: | Central Air |
| Central Vac: | N |
| Sewers: | Sewers |
| Water: | Municipal |
$
%
Years
This calculator is for demonstration purposes only. Always consult a professional
financial advisor before making personal financial decisions.
| Although the information displayed is believed to be accurate, no warranties or representations are made of any kind. |
| RIGHT AT HOME REALTY |
|
|

Freda Ziba
Sales Representative
Dir:
647-997-2120
Bus:
905-764-7111
Fax:
905-764-1274
| Virtual Tour | Book Showing | Email a Friend |
Jump To:
At a Glance:
| Type: | Freehold - Detached |
| Area: | Durham |
| Municipality: | Ajax |
| Neighbourhood: | Northeast Ajax |
| Style: | 2-Storey |
| Lot Size: | 41.32 x 92.44(Feet) |
| Tax: | $8,593 |
| Beds: | 4 |
| Baths: | 4 |
| Fireplace: | Y |
| Pool: | None |
Locatin Map:
Payment Calculator:

