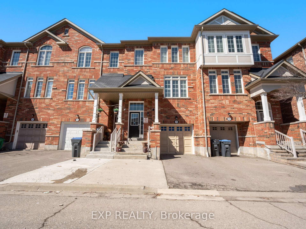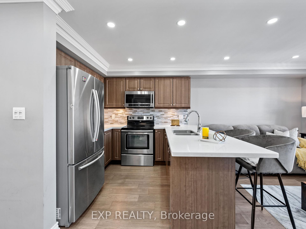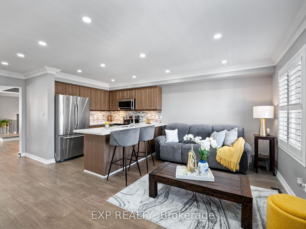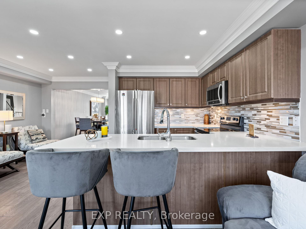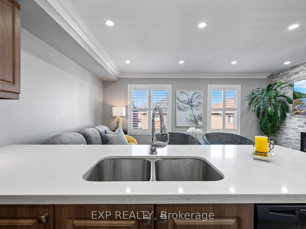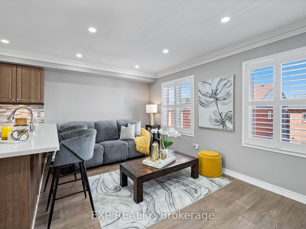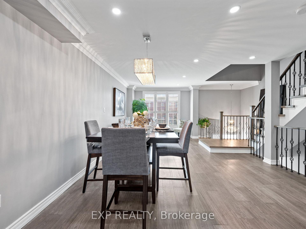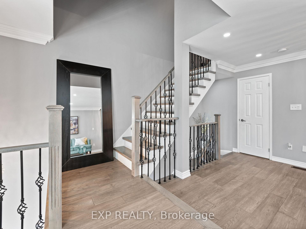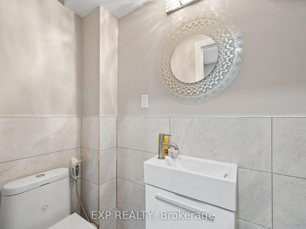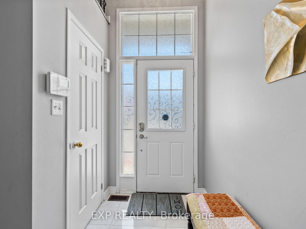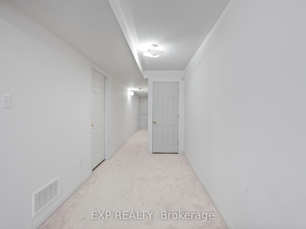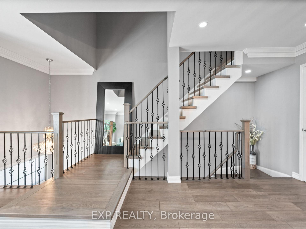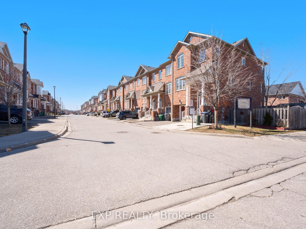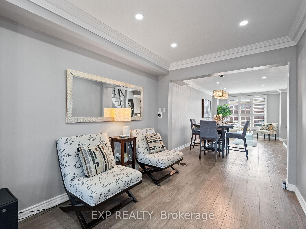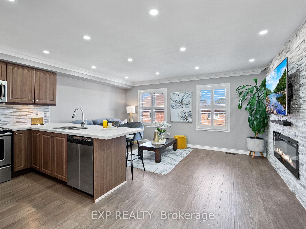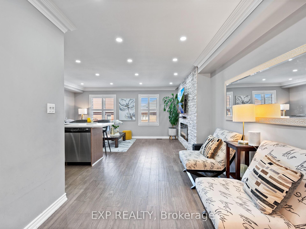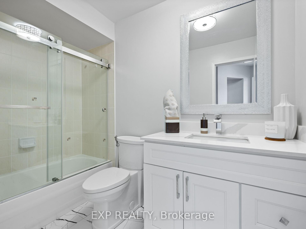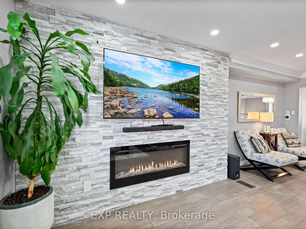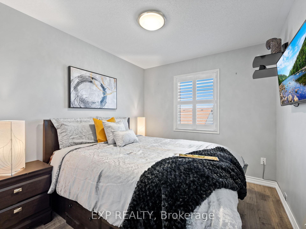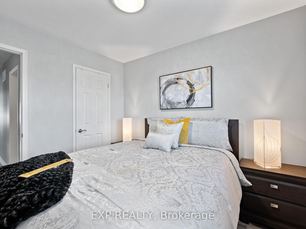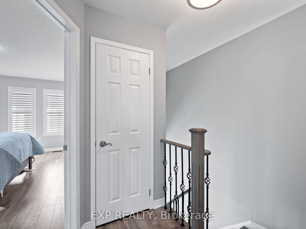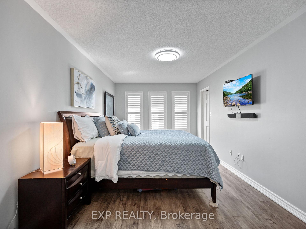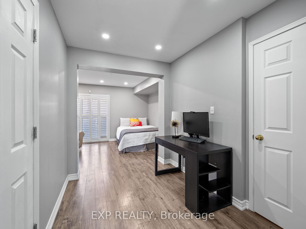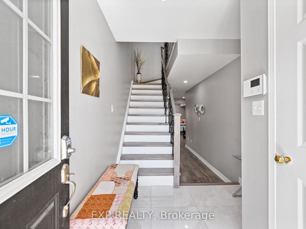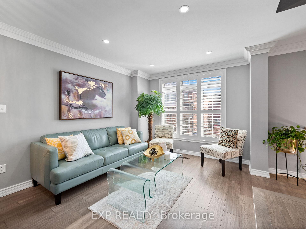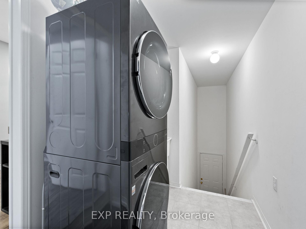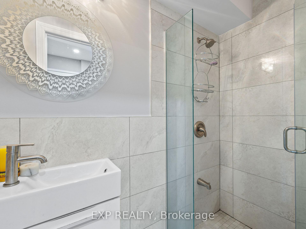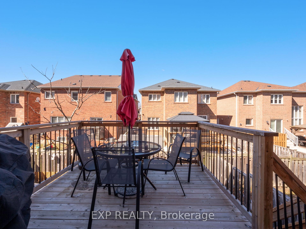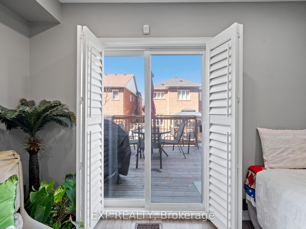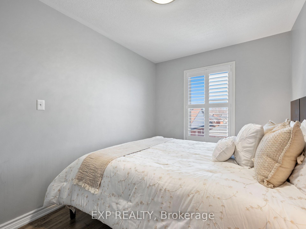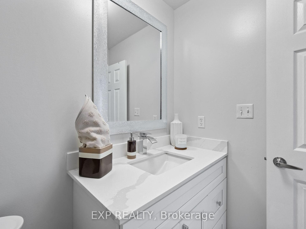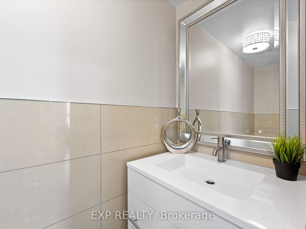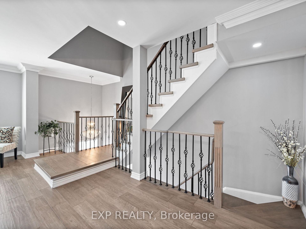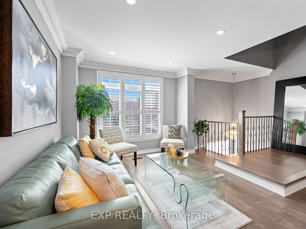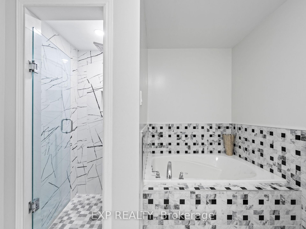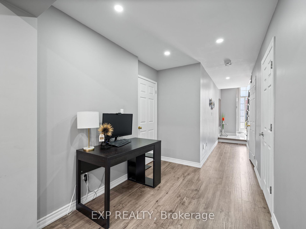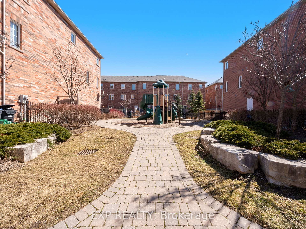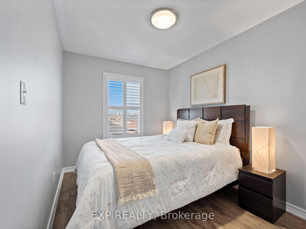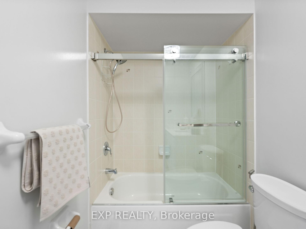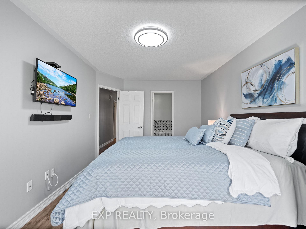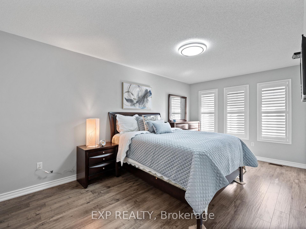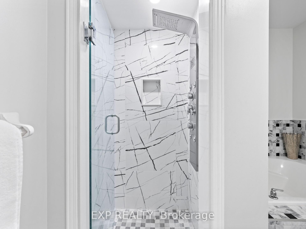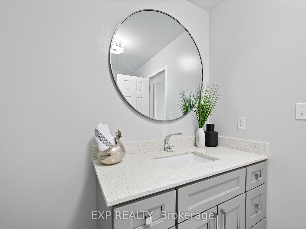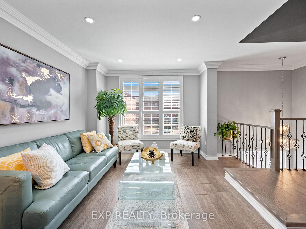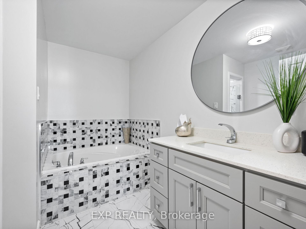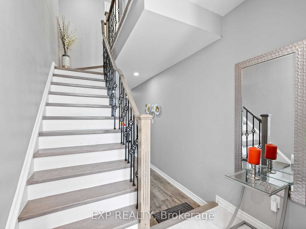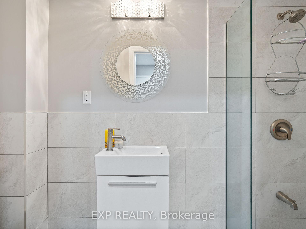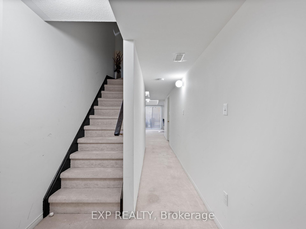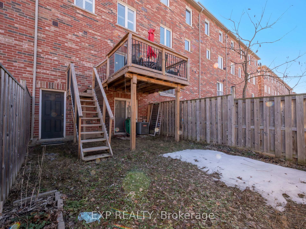$1,090,000
Available - For Sale
Listing ID: W12027669
434 Aspendale Cres , Mississauga, L5W 0E7, Peel
| Welcome To A Stunning, Executive Freehold Townhouse. A Modern Home Nestled In The Highly Sought After Neighborhood Of Meadowvale Village. 2500 sq. ft. Of Living Space (as per the builder). Well Kept Versatile Multi-Level Layout. Over $100k Spent On High Class Upgrades/Renos Including Hardwood Floors, Pot Lights, Stone Wall In The Family Room W/Fireplace, Iron Piquets, Hardwood Staircase And Much More. Outside, One-Of-A-Kind Walkout Deck Offers A Perfect Retreat For Relaxation And Outdoor Gatherings. Open Concept Kitchen With Quartz Counter Tops, Backsplash and Stainless Steel Appliances. Master Bedroom With 4-Piece Renovated Ensuite And Walk-In Closet. California Shutters And Pot lights Throughout The Property. Smooth Ceilings. 4 Fully Renovated Bathrooms. Finished Walkout Basement By The Builder Ideal For Home Office, Rec Room Or Guest Suite. Main Floor Great Room With 3-Piece Bathroom Currently Being Used As A 4th Bedroom/Office (Can Be Used As A Separate Rental). Close To All Amenities e.g. Schools, Shopping, Restaurants, Golf Course, Parks etc. Short Drive To 401/407/410 Hwys. Don't Miss Out On This Move-in Ready Gem!! |
| Price | $1,090,000 |
| Taxes: | $4847.00 |
| Assessment Year: | 2024 |
| Occupancy: | Owner |
| Address: | 434 Aspendale Cres , Mississauga, L5W 0E7, Peel |
| Directions/Cross Streets: | Derry Rd/McLaughlin Rd |
| Rooms: | 9 |
| Bedrooms: | 3 |
| Bedrooms +: | 0 |
| Family Room: | T |
| Basement: | Finished wit |
| Level/Floor | Room | Length(ft) | Width(ft) | Descriptions | |
| Room 1 | Ground | Great Roo | 13.61 | 21.78 | 3 Pc Bath, Laminate, W/O To Deck |
| Room 2 | Second | Living Ro | 13.12 | 20.2 | Combined w/Dining, Hardwood Floor, California Shutters |
| Room 3 | Second | Dining Ro | 13.12 | 20.2 | Combined w/Living, Hardwood Floor, Pot Lights |
| Room 4 | Second | Kitchen | 8.86 | 7.97 | Stainless Steel Appl, Quartz Counter, Open Concept |
| Room 5 | Third | Primary B | 10 | 16.99 | 4 Pc Ensuite, Laminate, California Shutters |
| Room 6 | Third | Bedroom 2 | 8.99 | 10 | Large Window, Laminate, California Shutters |
| Room 7 | Third | Bedroom 3 | 8 | 11.61 | Large Closet, Laminate, California Shutters |
| Room 8 | Second | Family Ro | 17.38 | 10 | Crown Moulding, Fireplace Insert, Open Concept |
| Room 9 | Basement | Recreatio | 13.38 | 11.38 | W/O To Yard, Broadloom |
| Room 10 | Ground | Laundry | 5.31 | 8.59 | Access To Garage, Ceramic Floor, Laundry Sink |
| Washroom Type | No. of Pieces | Level |
| Washroom Type 1 | 4 | Third |
| Washroom Type 2 | 2 | Second |
| Washroom Type 3 | 3 | Ground |
| Washroom Type 4 | 0 | |
| Washroom Type 5 | 0 | |
| Washroom Type 6 | 4 | Third |
| Washroom Type 7 | 2 | Second |
| Washroom Type 8 | 3 | Ground |
| Washroom Type 9 | 0 | |
| Washroom Type 10 | 0 | |
| Washroom Type 11 | 4 | Third |
| Washroom Type 12 | 2 | Second |
| Washroom Type 13 | 3 | Ground |
| Washroom Type 14 | 0 | |
| Washroom Type 15 | 0 | |
| Washroom Type 16 | 4 | Third |
| Washroom Type 17 | 2 | Second |
| Washroom Type 18 | 3 | Ground |
| Washroom Type 19 | 0 | |
| Washroom Type 20 | 0 |
| Total Area: | 0.00 |
| Property Type: | Att/Row/Townhouse |
| Style: | 3-Storey |
| Exterior: | Brick |
| Garage Type: | Attached |
| (Parking/)Drive: | Private |
| Drive Parking Spaces: | 1 |
| Park #1 | |
| Parking Type: | Private |
| Park #2 | |
| Parking Type: | Private |
| Pool: | None |
| Other Structures: | Fence - Full |
| Approximatly Square Footage: | 2000-2500 |
| Property Features: | Golf, Park |
| CAC Included: | N |
| Water Included: | N |
| Cabel TV Included: | N |
| Common Elements Included: | N |
| Heat Included: | N |
| Parking Included: | N |
| Condo Tax Included: | N |
| Building Insurance Included: | N |
| Fireplace/Stove: | Y |
| Heat Type: | Forced Air |
| Central Air Conditioning: | Central Air |
| Central Vac: | N |
| Laundry Level: | Syste |
| Ensuite Laundry: | F |
| Sewers: | Sewer |
$
%
Years
This calculator is for demonstration purposes only. Always consult a professional
financial advisor before making personal financial decisions.
| Although the information displayed is believed to be accurate, no warranties or representations are made of any kind. |
| EXP REALTY |
|
|

Freda Ziba
Sales Representative
Dir:
647-997-2120
Bus:
905-764-7111
Fax:
905-764-1274
| Virtual Tour | Book Showing | Email a Friend |
Jump To:
At a Glance:
| Type: | Freehold - Att/Row/Townhouse |
| Area: | Peel |
| Municipality: | Mississauga |
| Neighbourhood: | Meadowvale Village |
| Style: | 3-Storey |
| Tax: | $4,847 |
| Beds: | 3 |
| Baths: | 4 |
| Fireplace: | Y |
| Pool: | None |
Locatin Map:
Payment Calculator:

