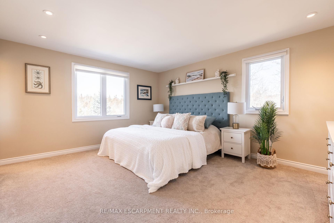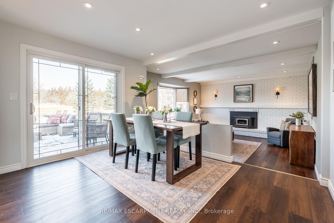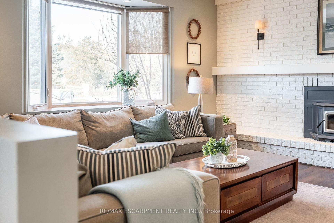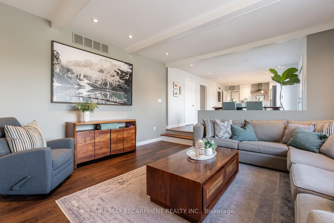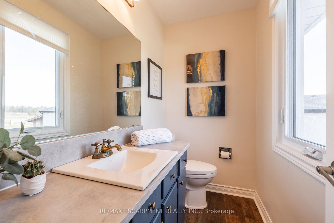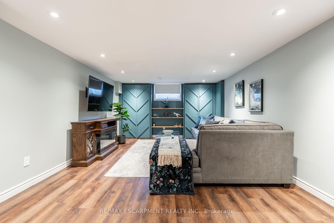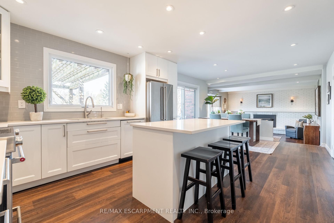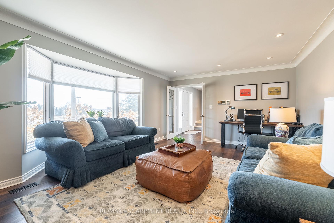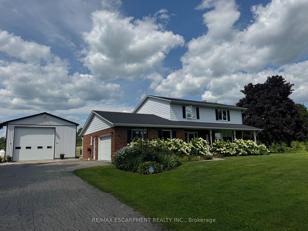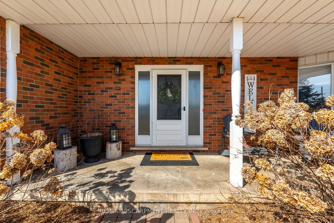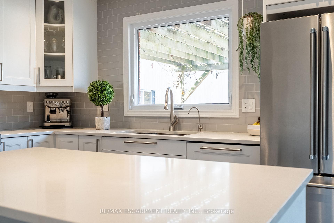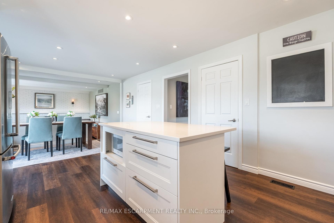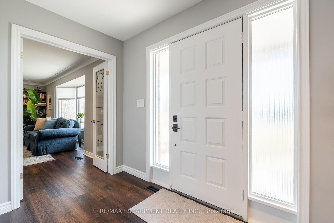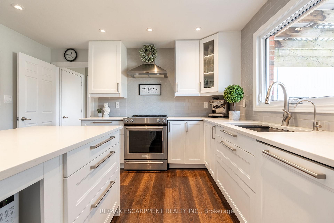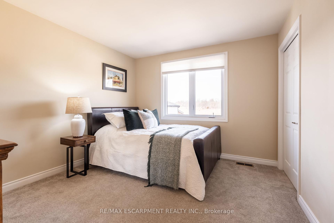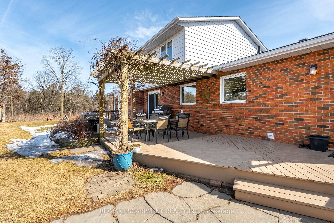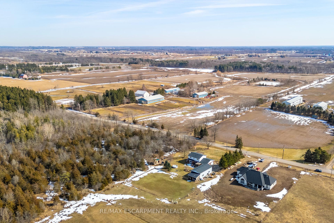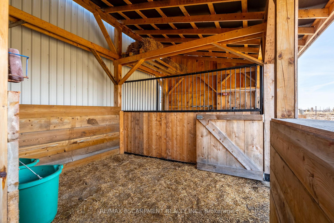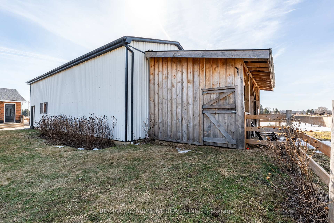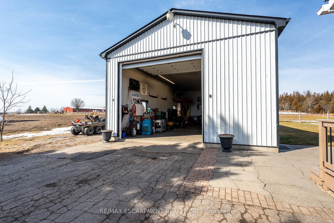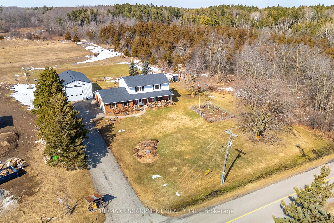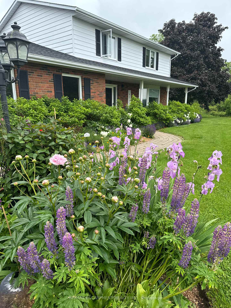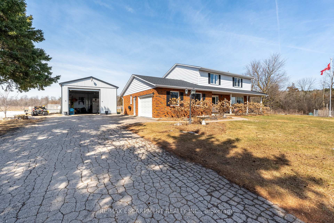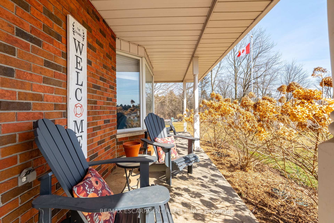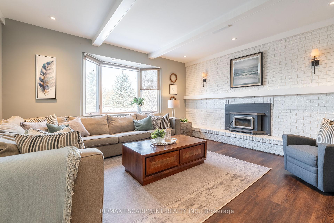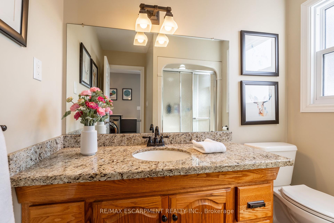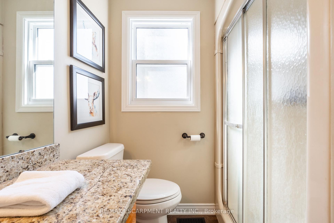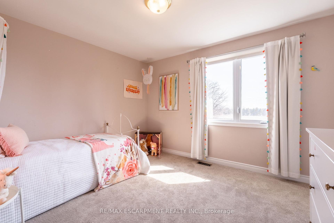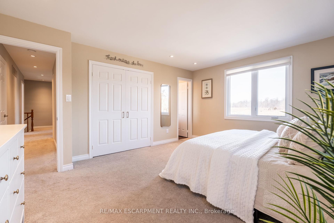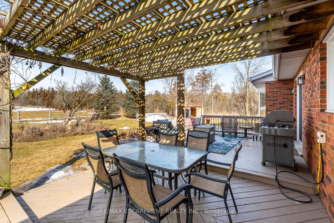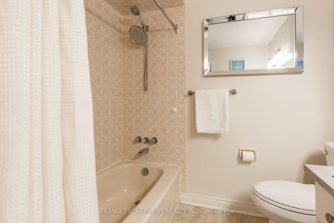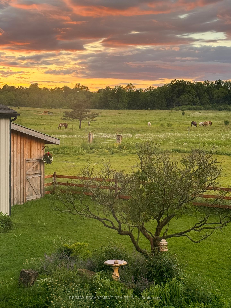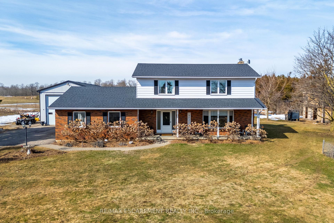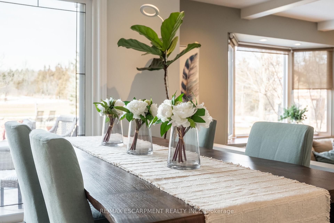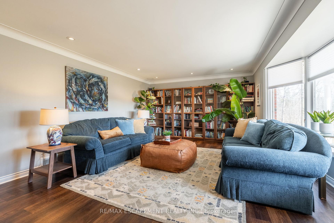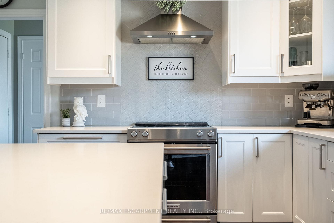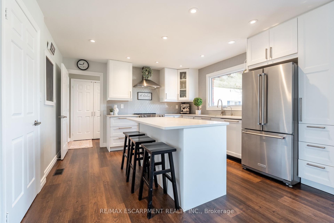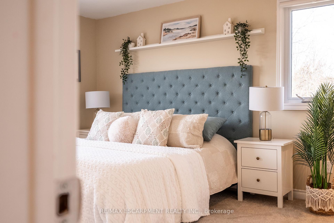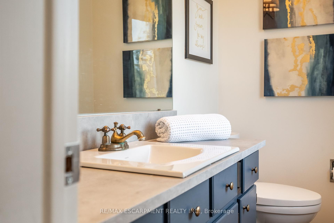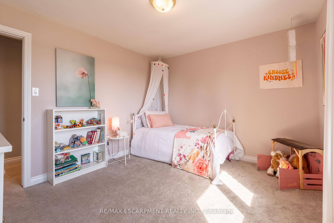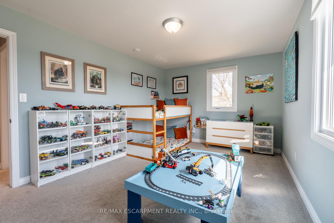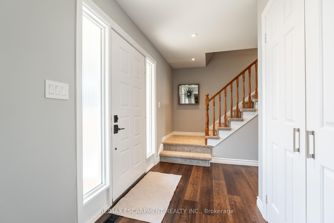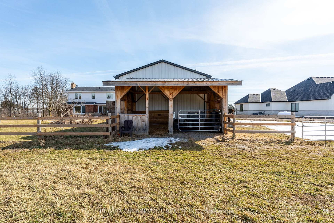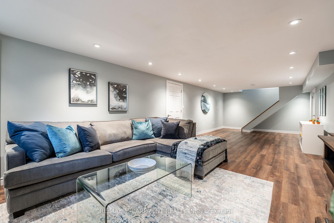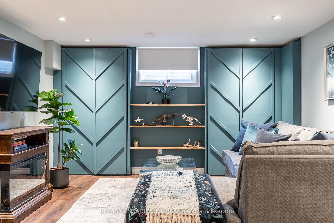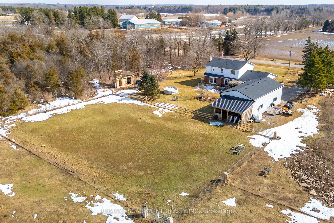$1,499,900
Available - For Sale
Listing ID: X12047823
1911 Concession 4 N/A West , Hamilton, L0R 2B0, Hamilton
| Introducing 1911 Concession 4 West a tranquil countryside retreat where rustic charm meets modern elegance. This 4-bedroom, 2.5-bathroom home boasts over 2300 square feet of thoughtfully designed living space, making it the ideal family homestead. Nestled in the sought-after Beverly community of Flamborough, its perfectly positioned between Cambridge, Brantford, & Waterdown. Surrounded by 100 acres of crownland & horse pasture, this home has been renovated from top to bottom including new roof, windows, kitchen & flooring throughout. Step inside to discover a stunning living room framed by picturesque views of the lush perennial gardens. The spacious eat-in kitchen is a culinary haven, featuring white cabinetry, Corian countertops, stainless steel appliances, & a large island with a breakfast bar flowing effortlessly to a backyard with deck ideal for summer gatherings, and an above-ground pool. The sunken family room, with its inviting wood-burning fireplace, promises cozy evenings. Upstairs, generously sized bedrooms await, including a primary suite with a 2-piece ensuite & ample closet space, complemented by a 5-piece main bathroom. The newly revamped lower level, with its stylish finishes, is a versatile hangout spot or play area for the kids. Outside, a standout feature is the massive 20x60 outbuilding, equipped with heating, hydro, & water, alongside a 2-stall barn with paddock. There is also a woodshed for the wood boiler and a Generac generator to ensure peace of mind year-round. This property has it all. RSA. |
| Price | $1,499,900 |
| Taxes: | $5916.36 |
| Occupancy: | Owner |
| Address: | 1911 Concession 4 N/A West , Hamilton, L0R 2B0, Hamilton |
| Acreage: | .50-1.99 |
| Directions/Cross Streets: | HWY 6 TO CONCESSION 4 W |
| Rooms: | 9 |
| Bedrooms: | 4 |
| Bedrooms +: | 0 |
| Family Room: | T |
| Basement: | Full, Partially Fi |
| Level/Floor | Room | Length(ft) | Width(ft) | Descriptions | |
| Room 1 | Main | Living Ro | 20.07 | 14.92 | |
| Room 2 | Main | Kitchen | 23.32 | 12.5 | |
| Room 3 | Main | Family Ro | 16.76 | 15.48 | |
| Room 4 | Main | Laundry | 14.07 | 7.41 | |
| Room 5 | Second | Primary B | 15.74 | 12 | |
| Room 6 | Second | Bedroom | 12.33 | 10.76 | |
| Room 7 | Second | Bedroom | 11.32 | 10.59 | |
| Room 8 | Second | Bedroom | 15.48 | 10.76 | |
| Room 9 | Basement | Recreatio | 11.97 | 31.98 |
| Washroom Type | No. of Pieces | Level |
| Washroom Type 1 | 3 | Main |
| Washroom Type 2 | 2 | Second |
| Washroom Type 3 | 5 | Second |
| Washroom Type 4 | 0 | |
| Washroom Type 5 | 0 | |
| Washroom Type 6 | 3 | Main |
| Washroom Type 7 | 2 | Second |
| Washroom Type 8 | 5 | Second |
| Washroom Type 9 | 0 | |
| Washroom Type 10 | 0 |
| Total Area: | 0.00 |
| Approximatly Age: | 31-50 |
| Property Type: | Detached |
| Style: | 2-Storey |
| Exterior: | Aluminum Siding, Brick |
| Garage Type: | Attached |
| (Parking/)Drive: | Private |
| Drive Parking Spaces: | 8 |
| Park #1 | |
| Parking Type: | Private |
| Park #2 | |
| Parking Type: | Private |
| Pool: | Above Gr |
| Other Structures: | Barn, Garden S |
| Approximatly Age: | 31-50 |
| Approximatly Square Footage: | 2000-2500 |
| Property Features: | Rolling, Wooded/Treed |
| CAC Included: | N |
| Water Included: | N |
| Cabel TV Included: | N |
| Common Elements Included: | N |
| Heat Included: | N |
| Parking Included: | N |
| Condo Tax Included: | N |
| Building Insurance Included: | N |
| Fireplace/Stove: | Y |
| Heat Type: | Forced Air |
| Central Air Conditioning: | Central Air |
| Central Vac: | N |
| Laundry Level: | Syste |
| Ensuite Laundry: | F |
| Sewers: | Septic |
$
%
Years
This calculator is for demonstration purposes only. Always consult a professional
financial advisor before making personal financial decisions.
| Although the information displayed is believed to be accurate, no warranties or representations are made of any kind. |
| RE/MAX ESCARPMENT REALTY INC. |
|
|

Freda Ziba
Sales Representative
Dir:
647-997-2120
Bus:
905-764-7111
Fax:
905-764-1274
| Book Showing | Email a Friend |
Jump To:
At a Glance:
| Type: | Freehold - Detached |
| Area: | Hamilton |
| Municipality: | Hamilton |
| Neighbourhood: | Rural Flamborough |
| Style: | 2-Storey |
| Approximate Age: | 31-50 |
| Tax: | $5,916.36 |
| Beds: | 4 |
| Baths: | 3 |
| Fireplace: | Y |
| Pool: | Above Gr |
Locatin Map:
Payment Calculator:

