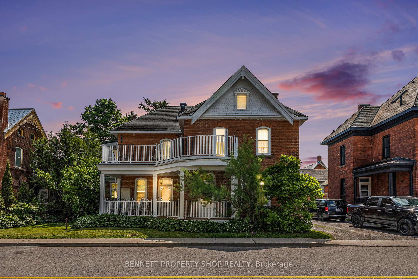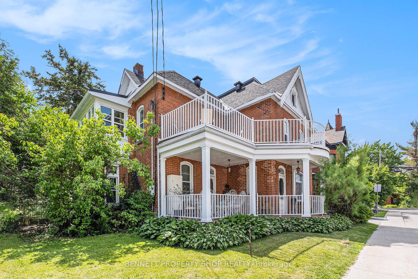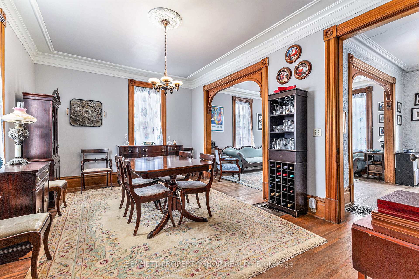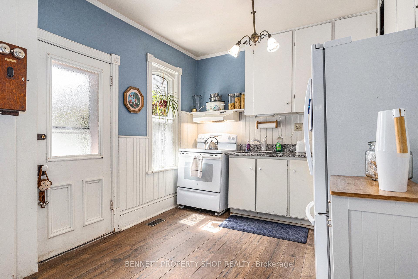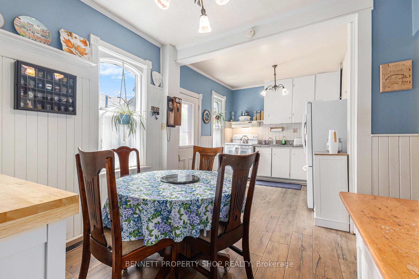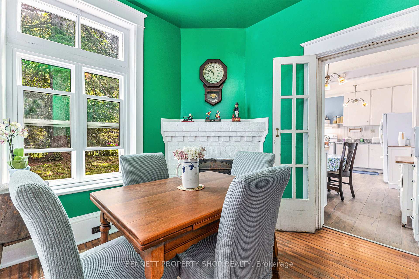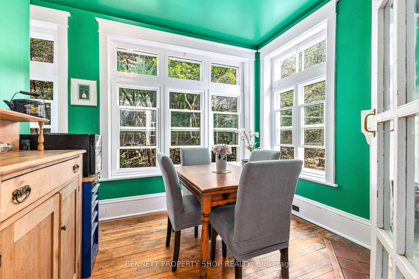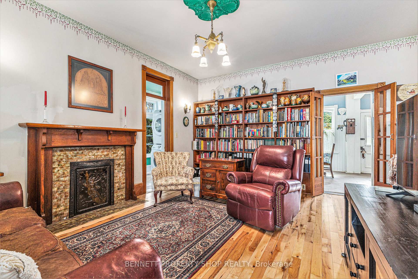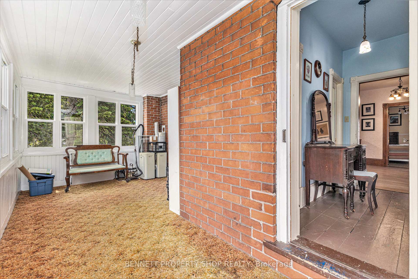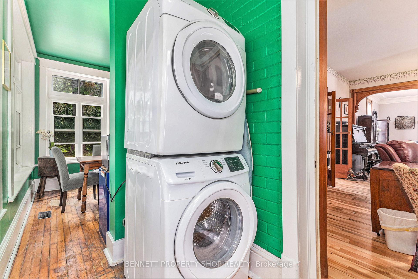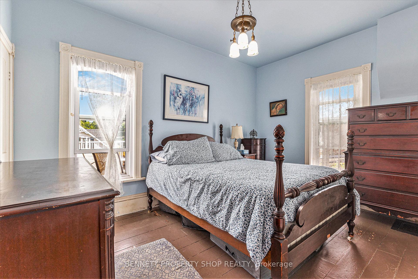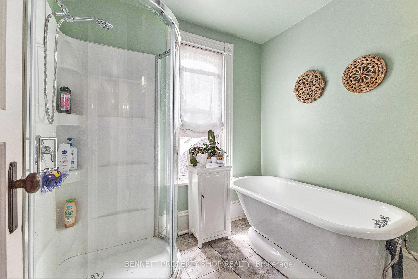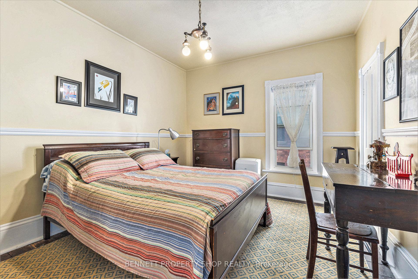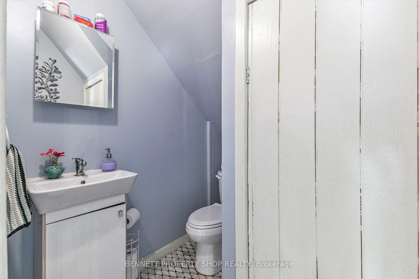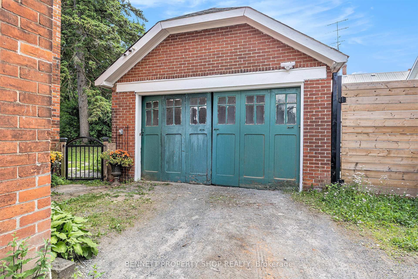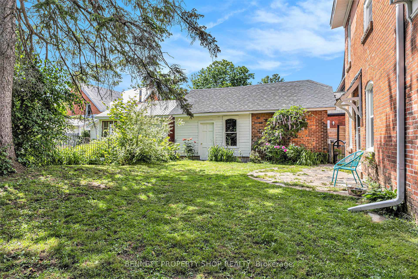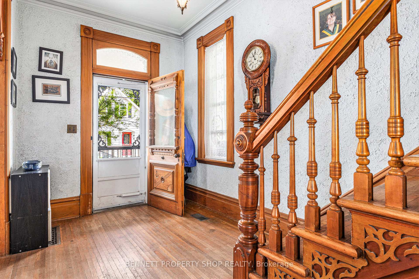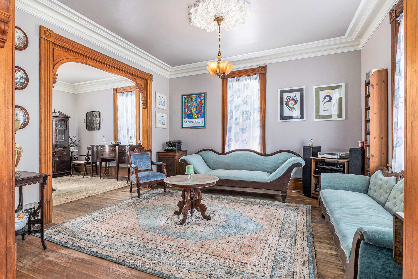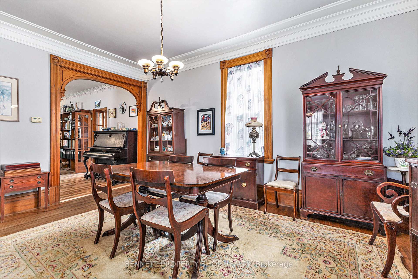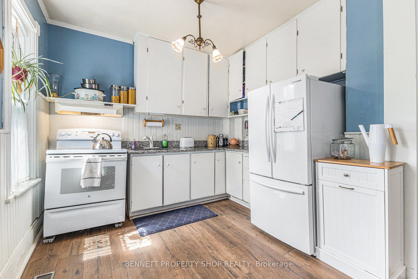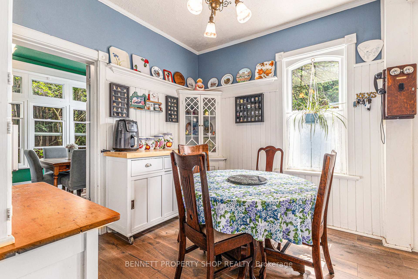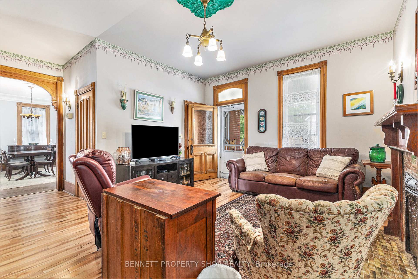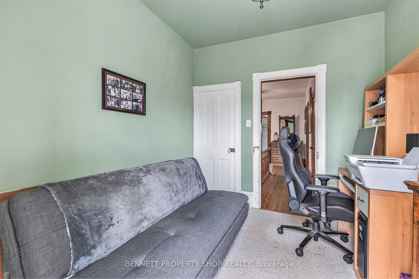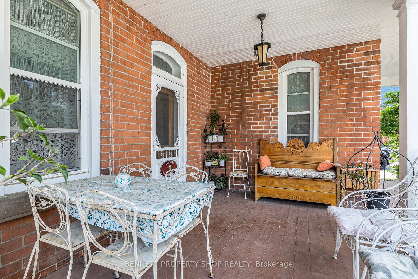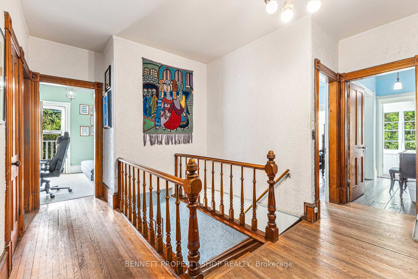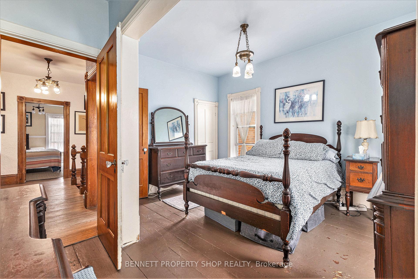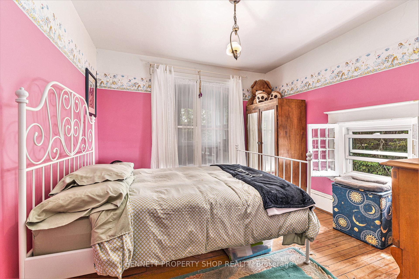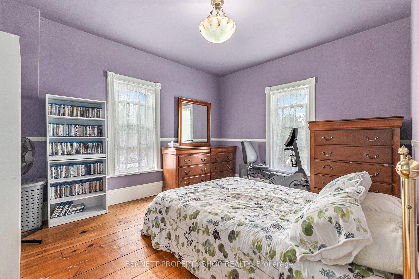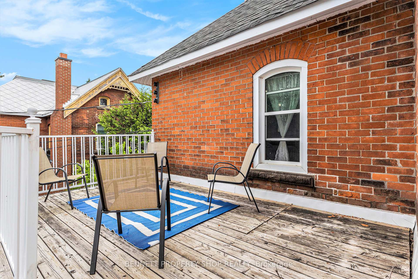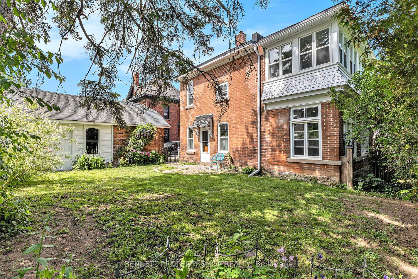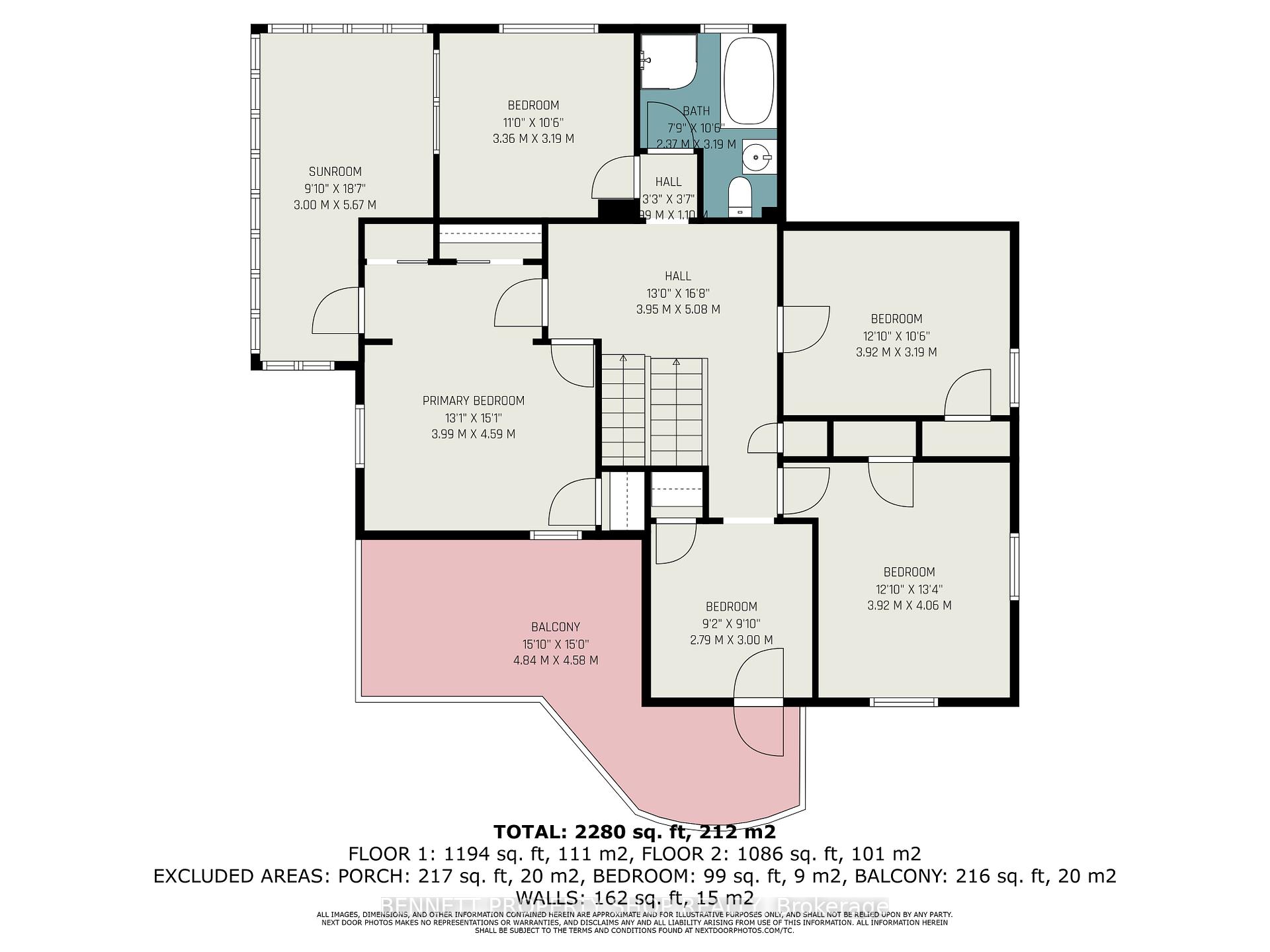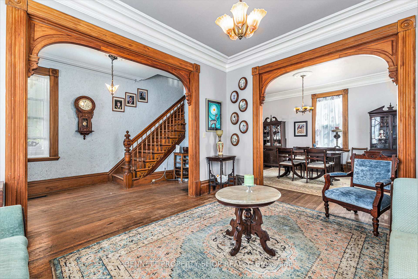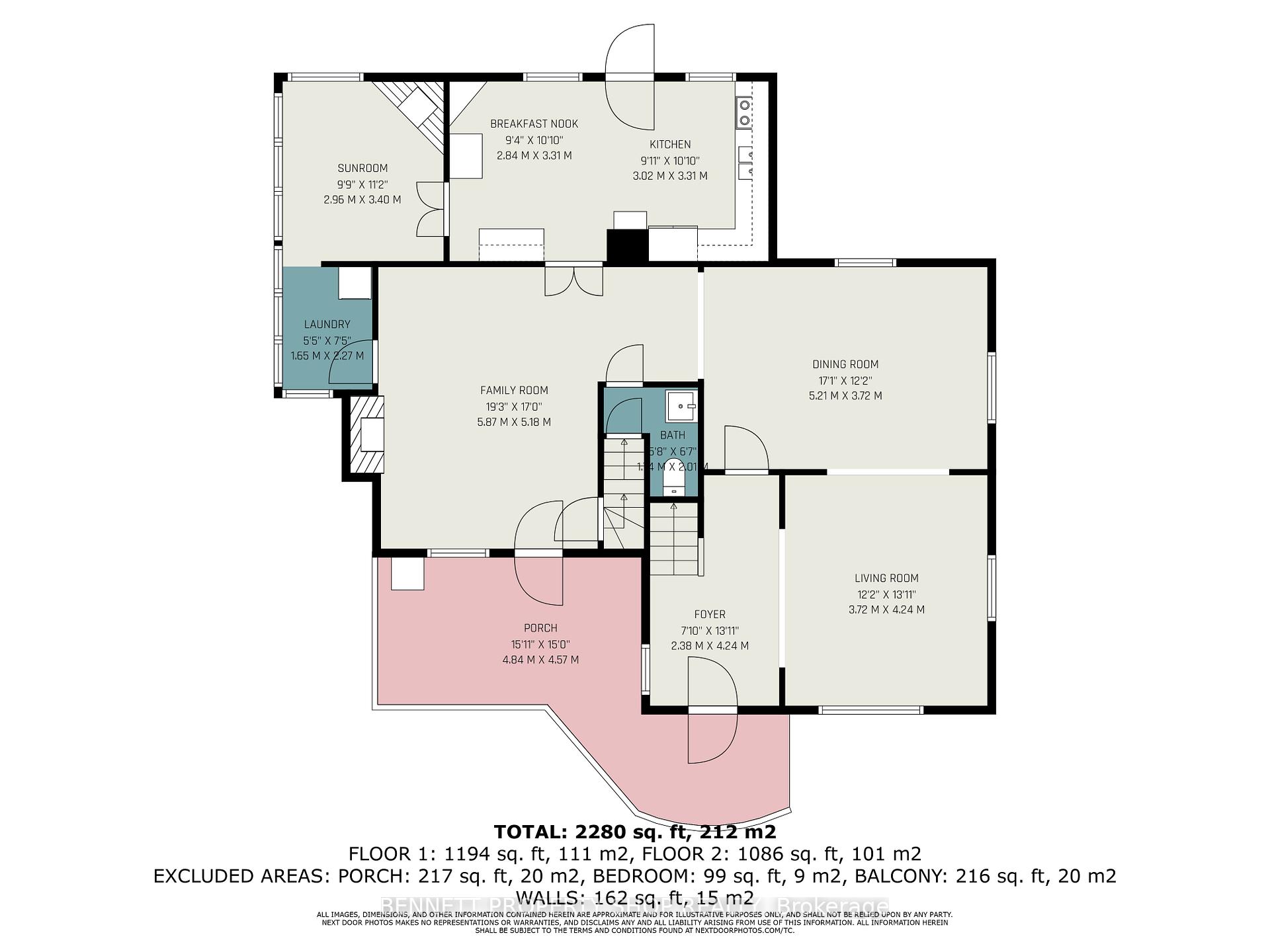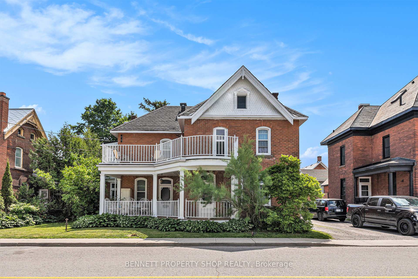$799,000
Available - For Sale
Listing ID: X12233797
10 Rochester Stre , Carleton Place, K7C 2R1, Lanark
| Timeless Victorian Elegance in the Heart of Carleton Place! Step into a piece of history with this lovingly restored 130-year-old brick Victorian home, offering a rare blend of historic charm and modern updates. Spanning over 2300 sq ft, this stately 5-bedroom, 2 bathroom residence is a true architectural gem with soaring ceilings, original hardwood floors, and classic wooden staircases that speak to the craftsmanship of a bygone era. Inside, you'll find generous living spaces and thoughtfully updated amenities, including a natural gas furnace (2014), radiant in-floor heating in the kitchen (2023), and newer windows throughout. The expansive main floor and second-storey verandas, rebuilt with custom ironwork, invite morning coffees or evening wind-downs. Two large 4-season sunrooms on both levels provide cozy retreats to enjoy. The fully fenced backyard offers privacy and charm, perfect for families, entertaining, or simply relaxing outdoors. A detached 2-car garage (updated electrical 2024) and well-maintained exterior with aluminum soffit, fascia, and eavestroughs (2022) complete the picture. Located on a quiet street yet steps to downtown Carleton Place, this home offers unbeatable walkability to parks, shops, dining, the waterfront, and the hospital with its new emergency wing. Bonus: Stairs lead to a full attic with development potential to create a studio, home office, or additional living space. 200 AMP service. They truly don't build them like this anymore. |
| Price | $799,000 |
| Taxes: | $5504.44 |
| Occupancy: | Owner |
| Address: | 10 Rochester Stre , Carleton Place, K7C 2R1, Lanark |
| Acreage: | < .50 |
| Directions/Cross Streets: | Lake Avenue |
| Rooms: | 11 |
| Bedrooms: | 5 |
| Bedrooms +: | 0 |
| Family Room: | T |
| Basement: | Full |
| Level/Floor | Room | Length(ft) | Width(ft) | Descriptions | |
| Room 1 | Main | Foyer | 7.81 | 13.91 | |
| Room 2 | Main | Living Ro | 12.2 | 13.91 | |
| Room 3 | Main | Dining Ro | 17.09 | 12.2 | |
| Room 4 | Main | Family Ro | 19.25 | 16.99 | |
| Room 5 | Main | Kitchen | 9.91 | 10.86 | |
| Room 6 | Main | Breakfast | 9.32 | 10.86 | |
| Room 7 | Main | Sunroom | 9.71 | 11.15 | |
| Room 8 | Main | Laundry | 5.41 | 7.45 | |
| Room 9 | Main | Powder Ro | 5.71 | 6.59 | |
| Room 10 | Second | Primary B | 13.09 | 15.06 | |
| Room 11 | Second | Sunroom | 9.84 | 18.6 | |
| Room 12 | Second | Bedroom 2 | 11.02 | 10.46 | |
| Room 13 | Second | Bedroom 3 | 12.86 | 10.46 | |
| Room 14 | Second | Bedroom 4 | 12.86 | 13.32 | |
| Room 15 | Second | Bedroom 5 | 9.15 | 9.84 |
| Washroom Type | No. of Pieces | Level |
| Washroom Type 1 | 2 | Main |
| Washroom Type 2 | 4 | Second |
| Washroom Type 3 | 0 | |
| Washroom Type 4 | 0 | |
| Washroom Type 5 | 0 |
| Total Area: | 0.00 |
| Approximatly Age: | 100+ |
| Property Type: | Detached |
| Style: | 2-Storey |
| Exterior: | Brick |
| Garage Type: | Detached |
| (Parking/)Drive: | Lane, Priv |
| Drive Parking Spaces: | 3 |
| Park #1 | |
| Parking Type: | Lane, Priv |
| Park #2 | |
| Parking Type: | Lane |
| Park #3 | |
| Parking Type: | Private |
| Pool: | None |
| Approximatly Age: | 100+ |
| Approximatly Square Footage: | 2000-2500 |
| Property Features: | Beach, Fenced Yard |
| CAC Included: | N |
| Water Included: | N |
| Cabel TV Included: | N |
| Common Elements Included: | N |
| Heat Included: | N |
| Parking Included: | N |
| Condo Tax Included: | N |
| Building Insurance Included: | N |
| Fireplace/Stove: | N |
| Heat Type: | Forced Air |
| Central Air Conditioning: | None |
| Central Vac: | N |
| Laundry Level: | Syste |
| Ensuite Laundry: | F |
| Elevator Lift: | False |
| Sewers: | Sewer |
| Utilities-Cable: | Y |
| Utilities-Hydro: | Y |
$
%
Years
This calculator is for demonstration purposes only. Always consult a professional
financial advisor before making personal financial decisions.
| Although the information displayed is believed to be accurate, no warranties or representations are made of any kind. |
| BENNETT PROPERTY SHOP REALTY |
|
|

Freda Ziba
Sales Representative
Dir:
647-997-2120
Bus:
905-764-7111
Fax:
905-764-1274
| Book Showing | Email a Friend |
Jump To:
At a Glance:
| Type: | Freehold - Detached |
| Area: | Lanark |
| Municipality: | Carleton Place |
| Neighbourhood: | 909 - Carleton Place |
| Style: | 2-Storey |
| Approximate Age: | 100+ |
| Tax: | $5,504.44 |
| Beds: | 5 |
| Baths: | 2 |
| Fireplace: | N |
| Pool: | None |
Locatin Map:
Payment Calculator:

