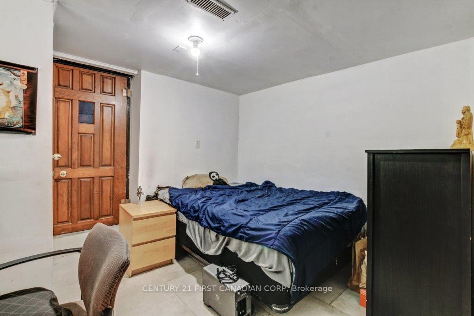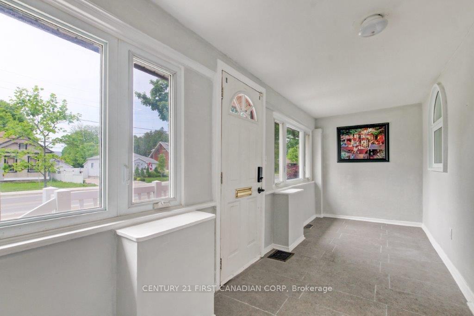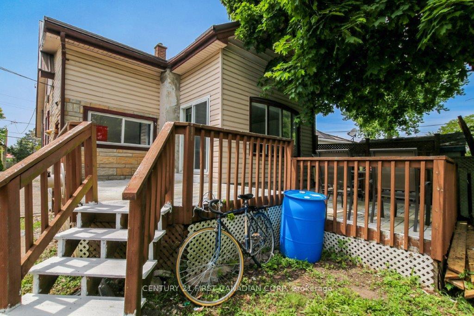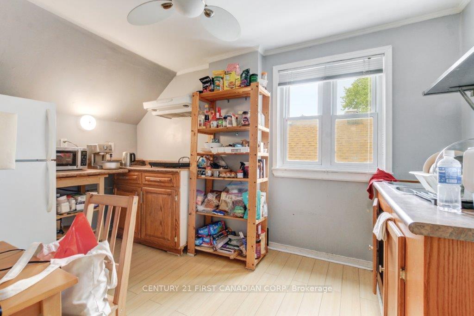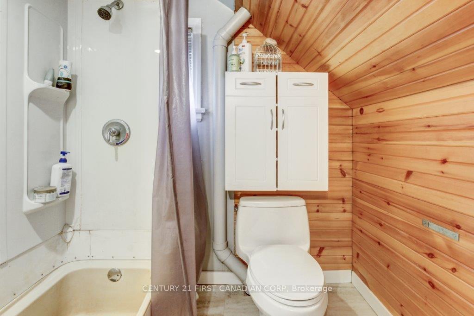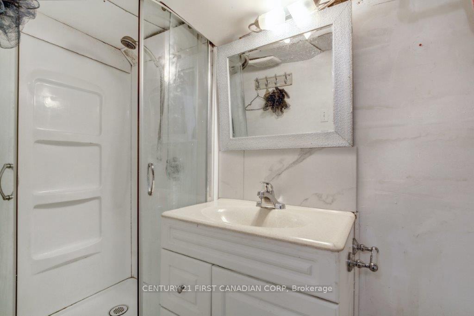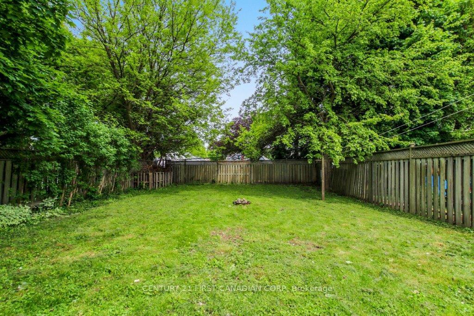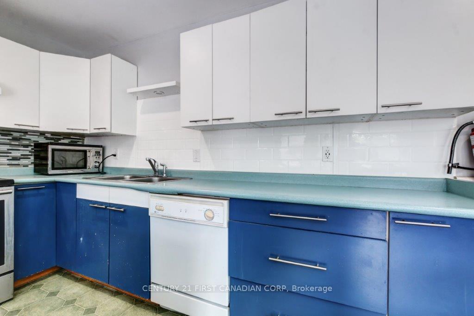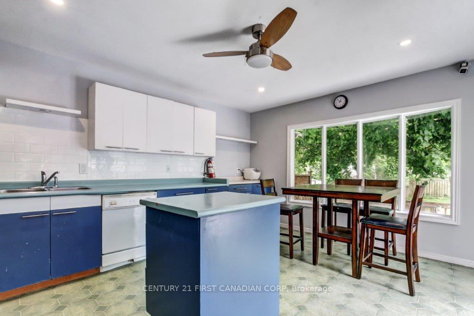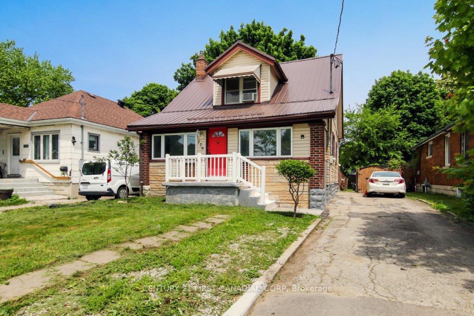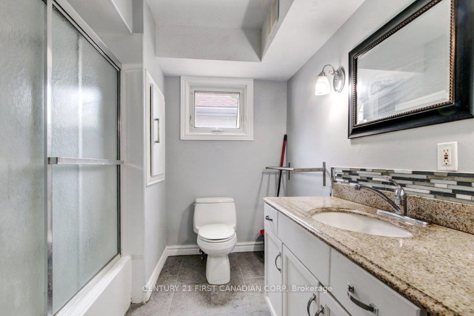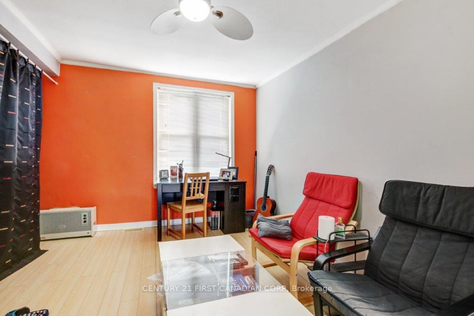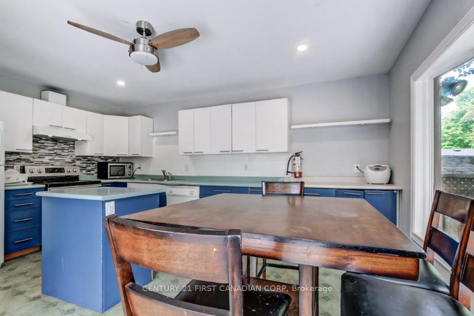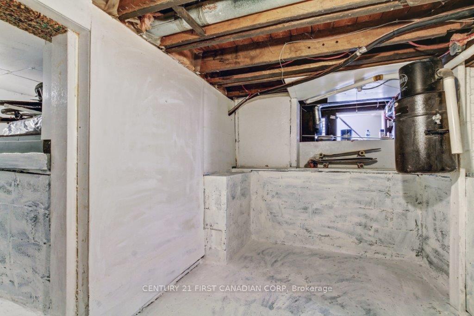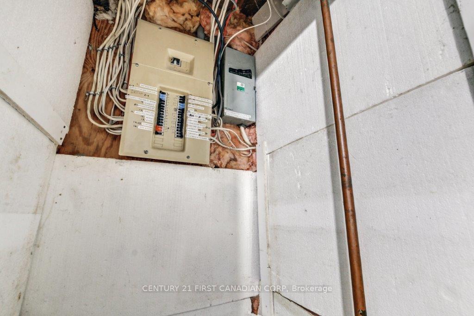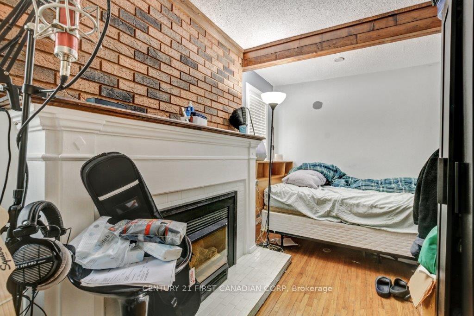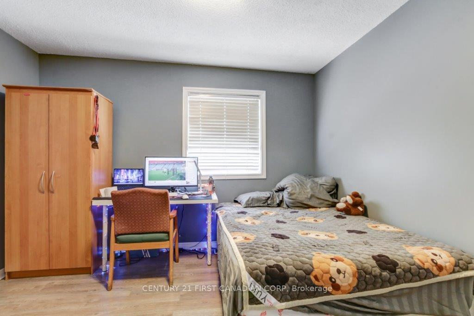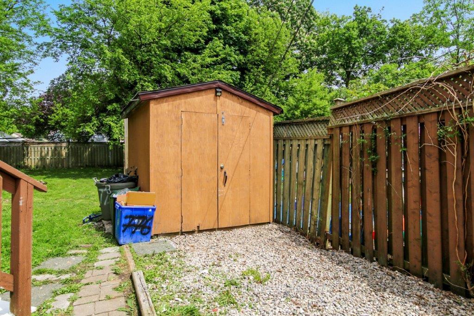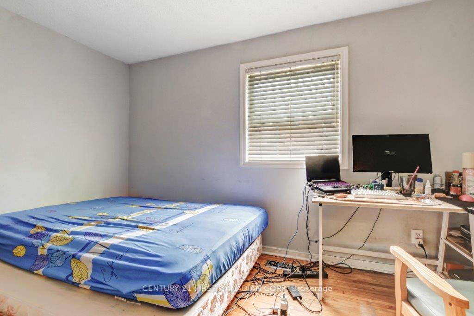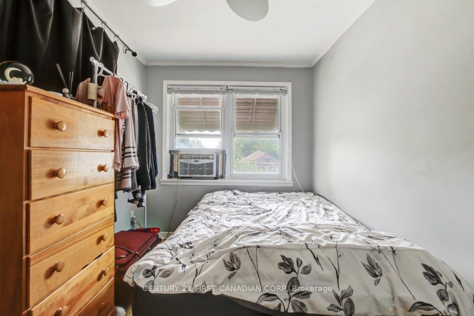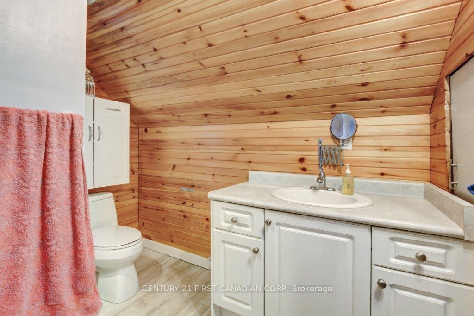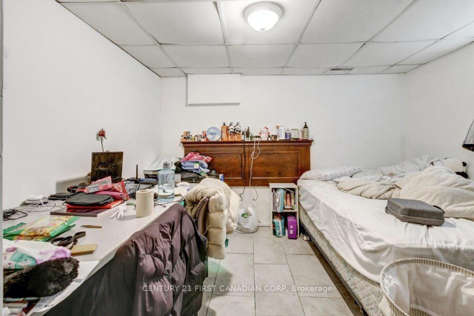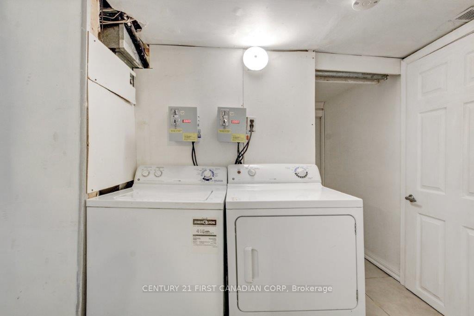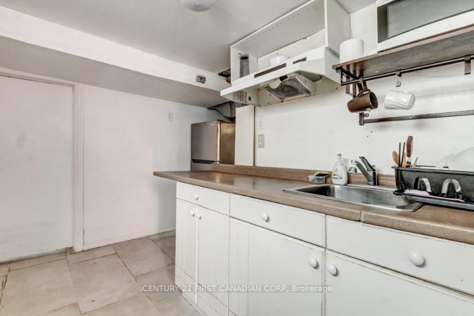$459,900
Available - For Sale
Listing ID: X12189386
776 Quebec Stre , London East, N5Y 1X4, Middlesex
| This charming 1 1/2 story home offers a unique opportunity for both investors and first-time homebuyers. It includes a self-contained extra suite with a separate hydro meter. This suite can provide a valuable income stream for first-time buyers, helping with mortgage payments while they reside in the main part of the house. The main entrance welcomes you with an enclosed front porch, perfect for enjoying the outdoors in comfort. Inside, one of the main floor bedrooms (located on the left) can converted into a living room featuring a fireplace. The wall is temporary and can be easily removed to restore the space to a family room. The spacious eat-in kitchen is a highlight, boasting a lovely bay window that overlooks the rear gardens. The property's location is also highly convenient, with close proximity to Fanshawe College, a shopping center, and downtown London. For added peace of mind, the home features a metal roof installed in 2021 and air conditioning that was replaced in 2023. |
| Price | $459,900 |
| Taxes: | $3870.00 |
| Occupancy: | Tenant |
| Address: | 776 Quebec Stre , London East, N5Y 1X4, Middlesex |
| Directions/Cross Streets: | OXFORD STREET EAST |
| Rooms: | 10 |
| Rooms +: | 2 |
| Bedrooms: | 4 |
| Bedrooms +: | 2 |
| Family Room: | T |
| Basement: | Partially Fi, Separate Ent |
| Level/Floor | Room | Length(ft) | Width(ft) | Descriptions | |
| Room 1 | Main | Foyer | 18.66 | 6 | |
| Room 2 | Main | Bedroom | 17.97 | 7.51 | |
| Room 3 | Main | Bedroom 2 | 12.82 | 9.74 | |
| Room 4 | Main | Bedroom 3 | 11.41 | 9.74 | |
| Room 5 | Main | Kitchen | 15.68 | 12.66 | |
| Room 6 | Second | Kitchen | 12.5 | 9.09 | |
| Room 7 | Second | Bedroom | 14.99 | 9.32 | |
| Room 8 | Basement | Bedroom | 14.33 | 8.43 | |
| Room 9 | Basement | Bedroom 2 | 9.97 | 7.97 |
| Washroom Type | No. of Pieces | Level |
| Washroom Type 1 | 4 | Main |
| Washroom Type 2 | 4 | Second |
| Washroom Type 3 | 3 | Basement |
| Washroom Type 4 | 0 | |
| Washroom Type 5 | 0 |
| Total Area: | 0.00 |
| Approximatly Age: | 51-99 |
| Property Type: | Detached |
| Style: | 1 1/2 Storey |
| Exterior: | Brick, Vinyl Siding |
| Garage Type: | None |
| (Parking/)Drive: | Private |
| Drive Parking Spaces: | 3 |
| Park #1 | |
| Parking Type: | Private |
| Park #2 | |
| Parking Type: | Private |
| Pool: | None |
| Approximatly Age: | 51-99 |
| Approximatly Square Footage: | 700-1100 |
| CAC Included: | N |
| Water Included: | N |
| Cabel TV Included: | N |
| Common Elements Included: | N |
| Heat Included: | N |
| Parking Included: | N |
| Condo Tax Included: | N |
| Building Insurance Included: | N |
| Fireplace/Stove: | Y |
| Heat Type: | Forced Air |
| Central Air Conditioning: | Central Air |
| Central Vac: | N |
| Laundry Level: | Syste |
| Ensuite Laundry: | F |
| Sewers: | Sewer |
$
%
Years
This calculator is for demonstration purposes only. Always consult a professional
financial advisor before making personal financial decisions.
| Although the information displayed is believed to be accurate, no warranties or representations are made of any kind. |
| CENTURY 21 FIRST CANADIAN CORP |
|
|

Freda Ziba
Sales Representative
Dir:
647-997-2120
Bus:
905-764-7111
Fax:
905-764-1274
| Book Showing | Email a Friend |
Jump To:
At a Glance:
| Type: | Freehold - Detached |
| Area: | Middlesex |
| Municipality: | London East |
| Neighbourhood: | East G |
| Style: | 1 1/2 Storey |
| Approximate Age: | 51-99 |
| Tax: | $3,870 |
| Beds: | 4+2 |
| Baths: | 3 |
| Fireplace: | Y |
| Pool: | None |
Locatin Map:
Payment Calculator:

