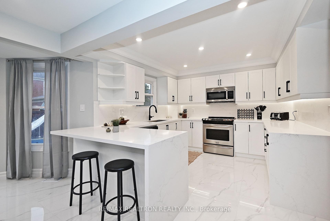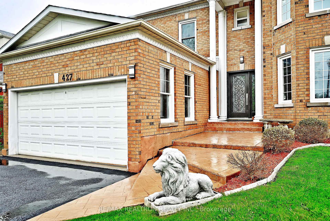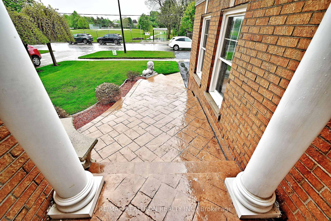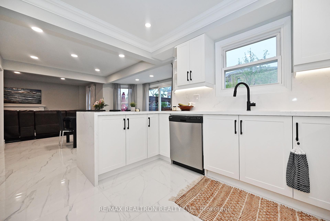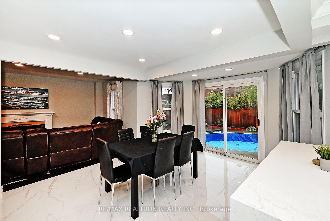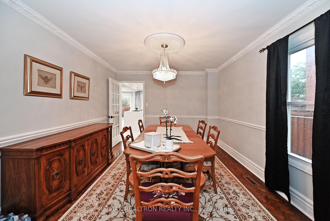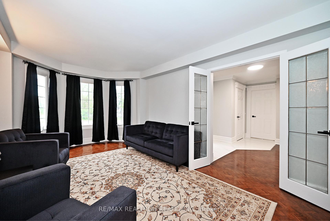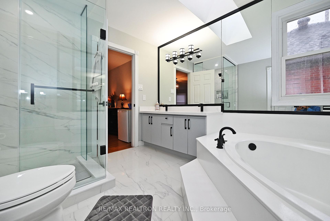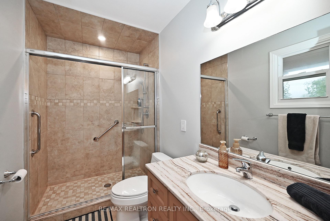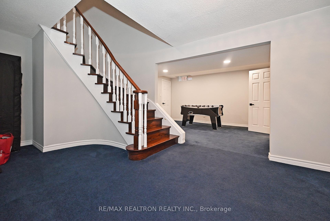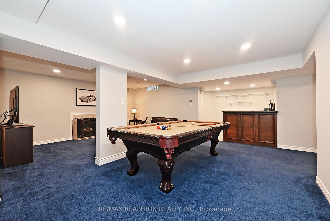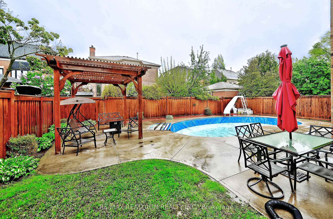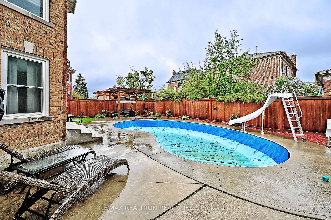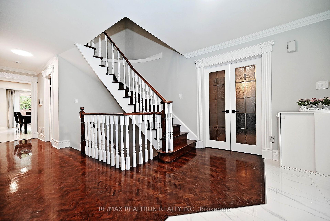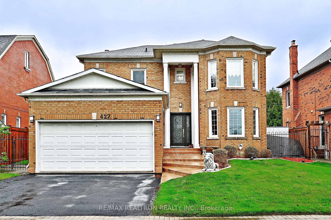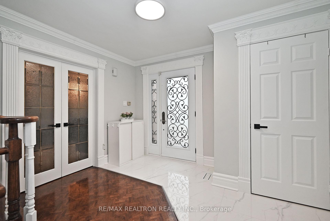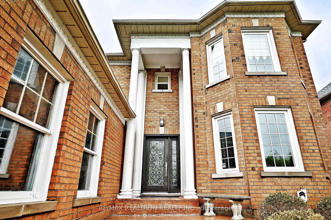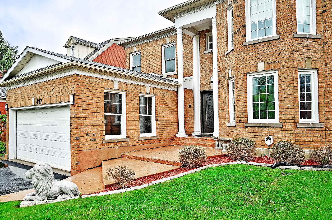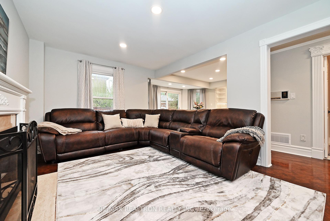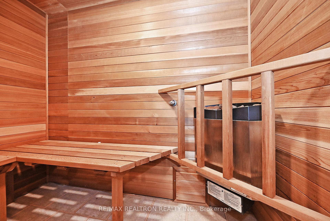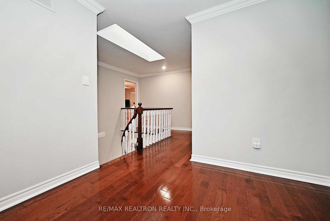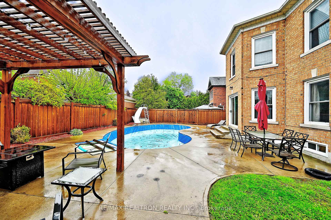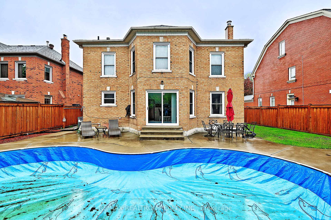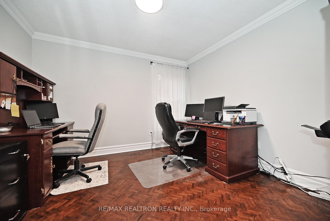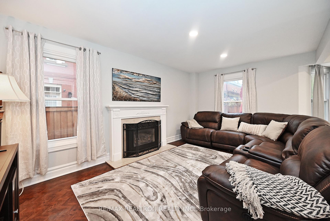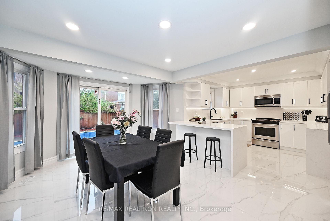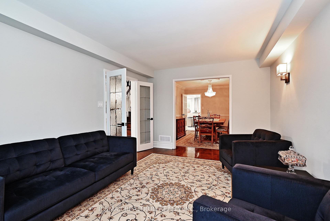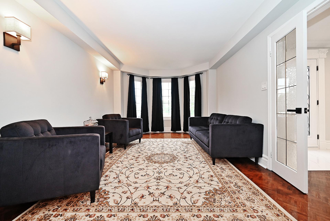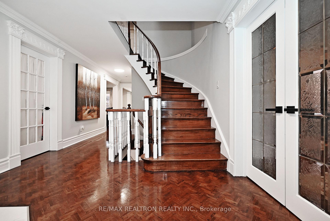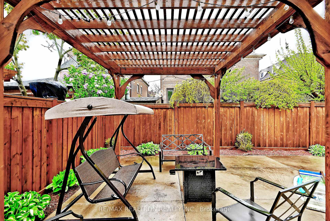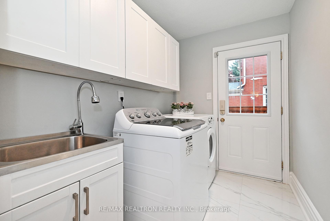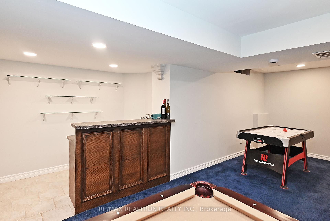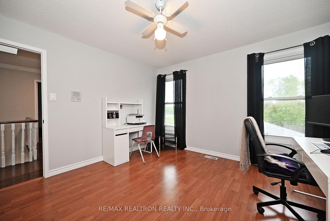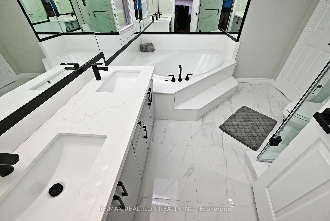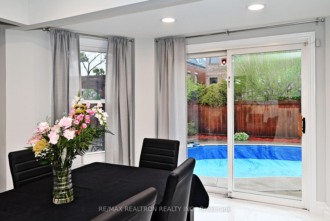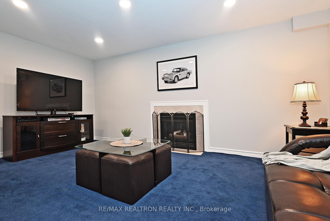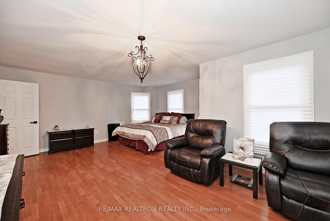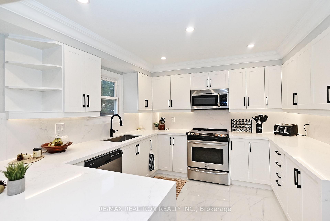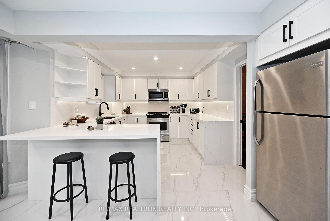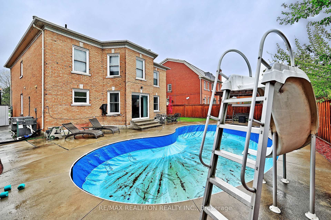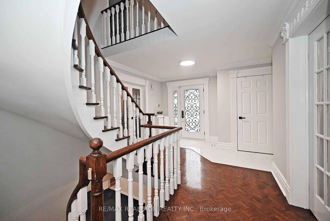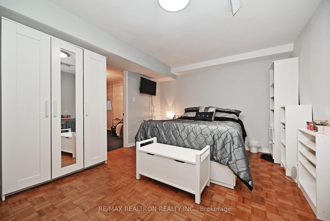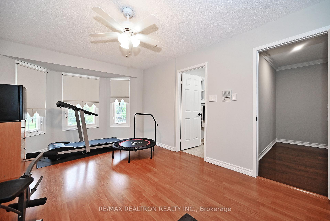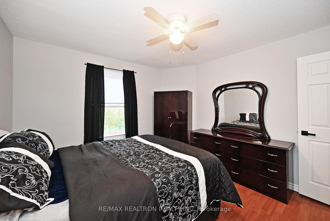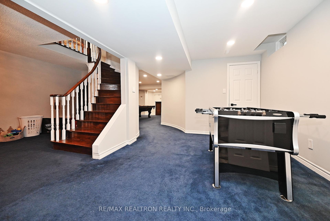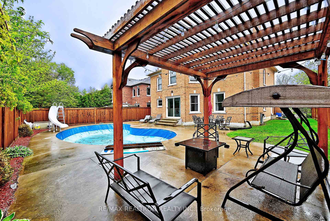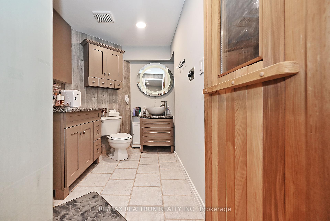$1,849,900
Available - For Sale
Listing ID: N12193268
427 Mill Stre , Richmond Hill, L4C 7X4, York
| Welcome to 427 Mill St. No need to look any further. This home has a wonderful floor plan with spacious principal rooms. This house has just undergone many renovations in 2025. There is a brand new kitchen, including cabinet doors, quartz countertops and Italian porcelain tiles, as well as brand new stainless steel appliances. All new hardware throughout the home as well as new pot lights, and lefs. The home has been tastefully painted throughout. In a wonderful neighbourhood just steps away from Pleasantville Public School and just a short walk to Mill Pond. A short drive away to many restaurants, plaza, Richmond Hill Family Arts Center. Transit system is steps away and can take you where you need to go. |
| Price | $1,849,900 |
| Taxes: | $8017.42 |
| Occupancy: | Owner |
| Address: | 427 Mill Stre , Richmond Hill, L4C 7X4, York |
| Directions/Cross Streets: | BATHURST / MAJOR MACKENZIE |
| Rooms: | 9 |
| Bedrooms: | 4 |
| Bedrooms +: | 0 |
| Family Room: | T |
| Basement: | Finished |
| Level/Floor | Room | Length(ft) | Width(ft) | Descriptions | |
| Room 1 | Ground | Living Ro | 18.4 | 10.99 | Hardwood Floor, Combined w/Dining, South View |
| Room 2 | Ground | Dining Ro | 14.01 | 10.99 | Hardwood Floor, Combined w/Living, Crown Moulding |
| Room 3 | Ground | Library | 11.61 | 10.99 | Hardwood Floor, West View, Crown Moulding |
| Room 4 | Ground | Family Ro | 17.38 | 10.99 | Hardwood Floor, Fireplace, Pot Lights |
| Room 5 | Ground | Kitchen | 24.99 | 10.99 | Family Size Kitchen, W/O To Yard, Pot Lights |
| Room 6 | Second | Primary B | 21.75 | 16.1 | 5 Pc Ensuite, Walk-In Closet(s), Hardwood Floor |
| Room 7 | Second | Bedroom 2 | 19.81 | 10.99 | Hardwood Floor, South View, Closet |
| Room 8 | Second | Bedroom 3 | 12 | 12 | Hardwood Floor, Closet, North View |
| Room 9 | Second | Bedroom 4 | 12 | 11.64 | Hardwood Floor, 3 Pc Ensuite, North View |
| Washroom Type | No. of Pieces | Level |
| Washroom Type 1 | 2 | Ground |
| Washroom Type 2 | 4 | Basement |
| Washroom Type 3 | 3 | Second |
| Washroom Type 4 | 5 | Second |
| Washroom Type 5 | 0 |
| Total Area: | 0.00 |
| Property Type: | Detached |
| Style: | 2-Storey |
| Exterior: | Brick |
| Garage Type: | Attached |
| (Parking/)Drive: | Private |
| Drive Parking Spaces: | 4 |
| Park #1 | |
| Parking Type: | Private |
| Park #2 | |
| Parking Type: | Private |
| Pool: | Inground |
| Approximatly Square Footage: | 2500-3000 |
| CAC Included: | N |
| Water Included: | N |
| Cabel TV Included: | N |
| Common Elements Included: | N |
| Heat Included: | N |
| Parking Included: | N |
| Condo Tax Included: | N |
| Building Insurance Included: | N |
| Fireplace/Stove: | Y |
| Heat Type: | Forced Air |
| Central Air Conditioning: | Central Air |
| Central Vac: | Y |
| Laundry Level: | Syste |
| Ensuite Laundry: | F |
| Sewers: | Sewer |
$
%
Years
This calculator is for demonstration purposes only. Always consult a professional
financial advisor before making personal financial decisions.
| Although the information displayed is believed to be accurate, no warranties or representations are made of any kind. |
| RE/MAX REALTRON REALTY INC. |
|
|

Freda Ziba
Sales Representative
Dir:
647-997-2120
Bus:
905-764-7111
Fax:
905-764-1274
| Virtual Tour | Book Showing | Email a Friend |
Jump To:
At a Glance:
| Type: | Freehold - Detached |
| Area: | York |
| Municipality: | Richmond Hill |
| Neighbourhood: | Mill Pond |
| Style: | 2-Storey |
| Tax: | $8,017.42 |
| Beds: | 4 |
| Baths: | 5 |
| Fireplace: | Y |
| Pool: | Inground |
Locatin Map:
Payment Calculator:

