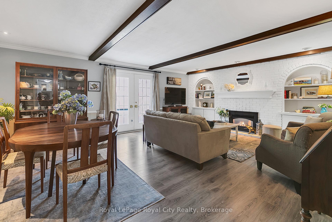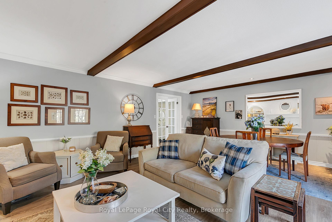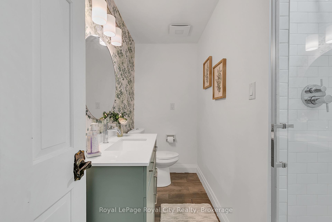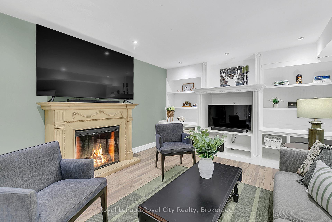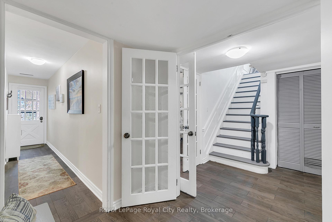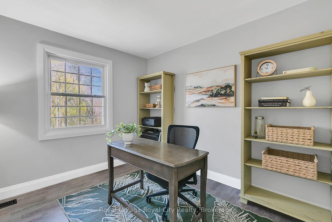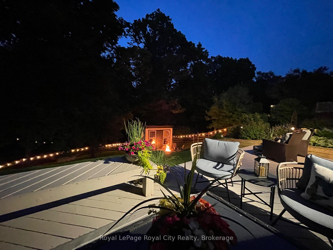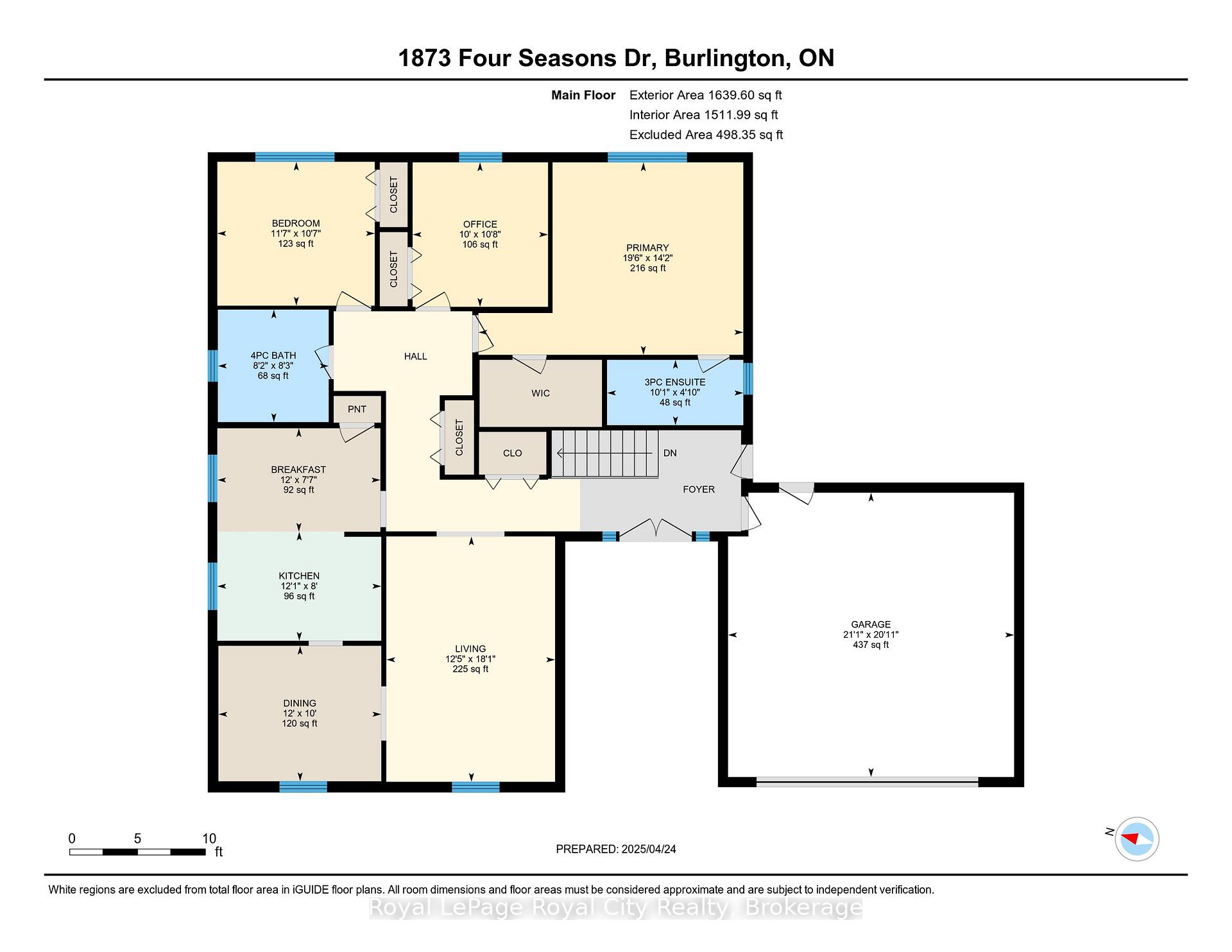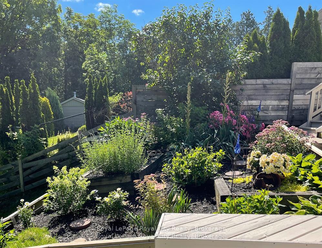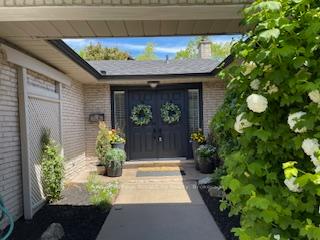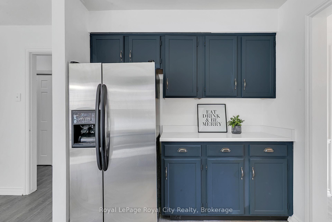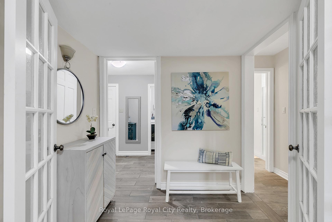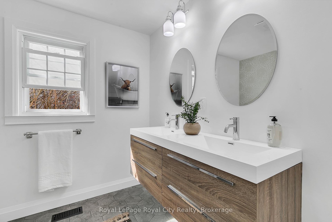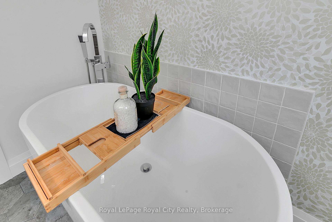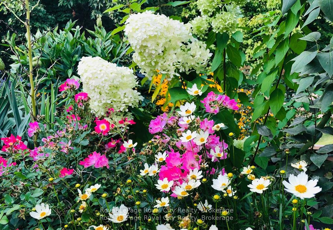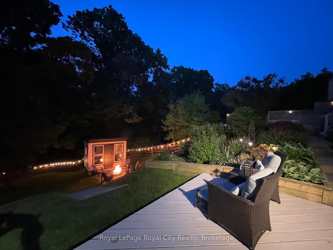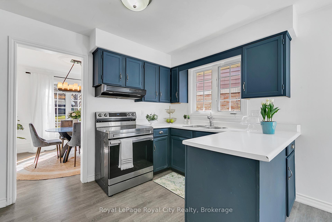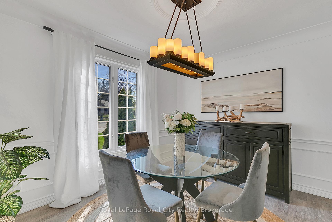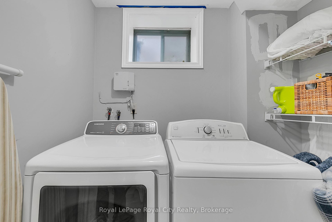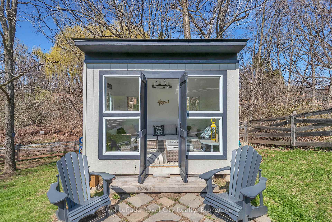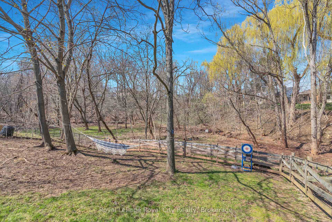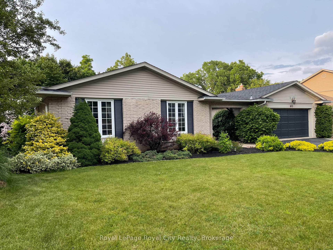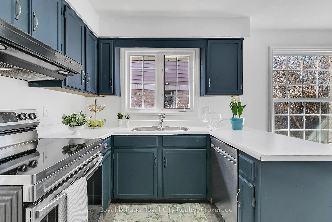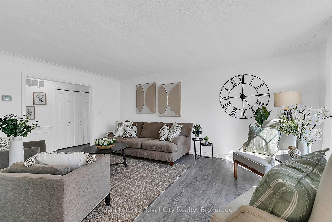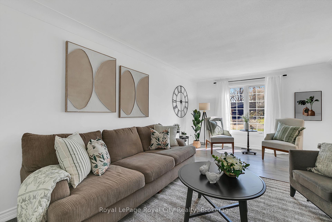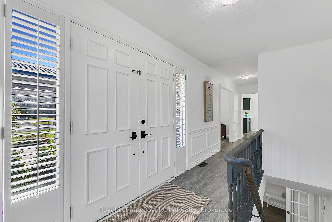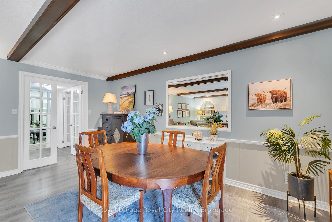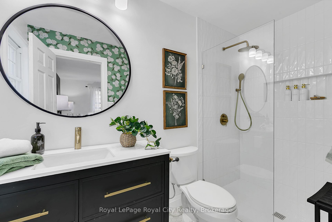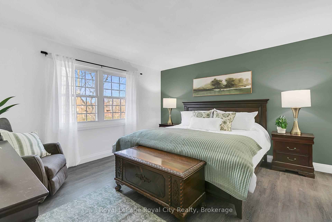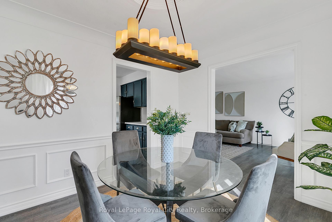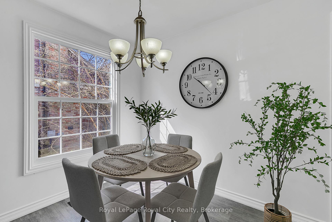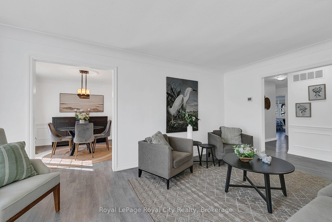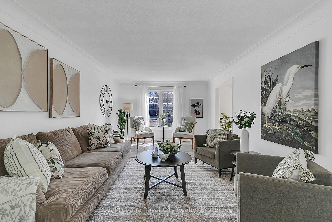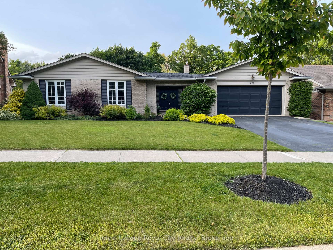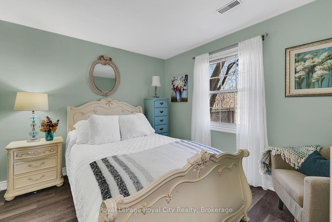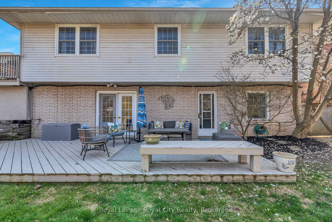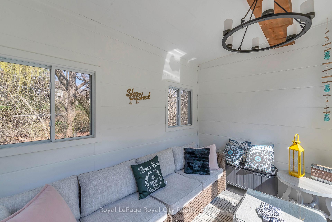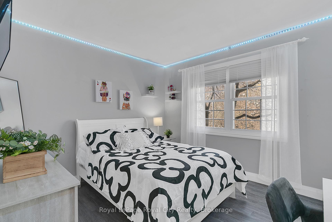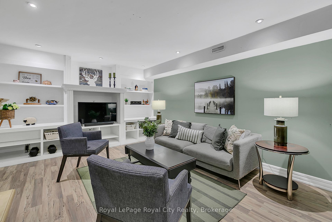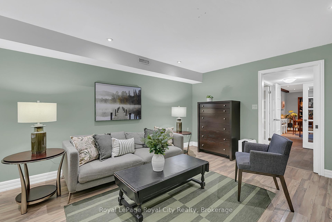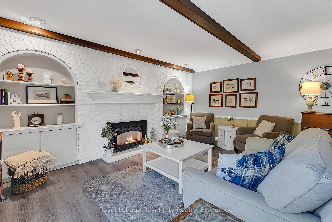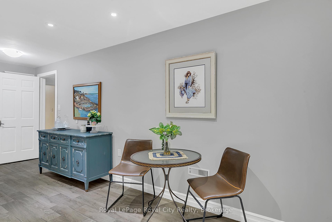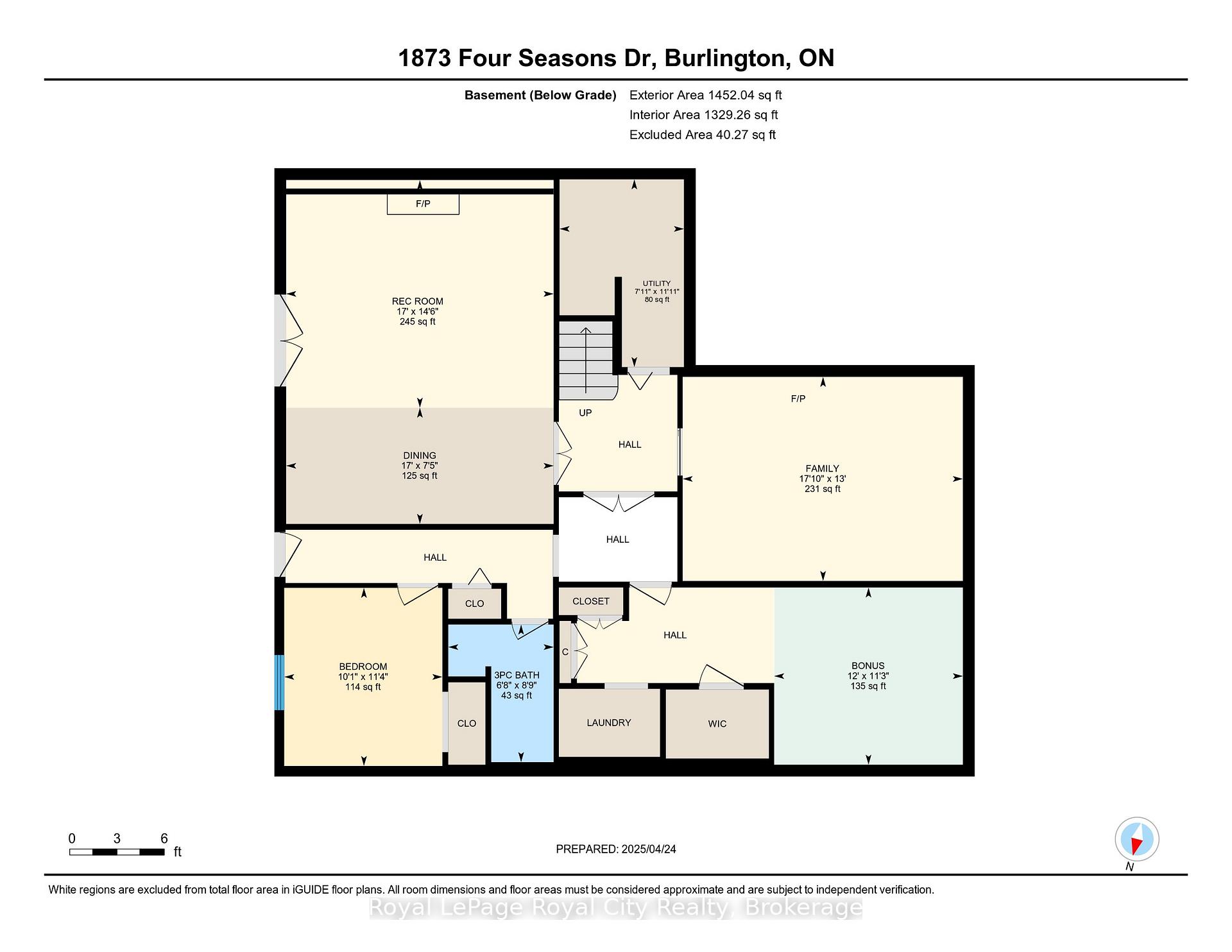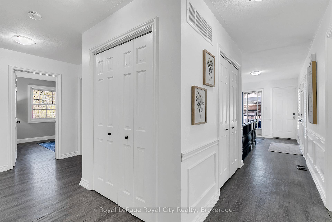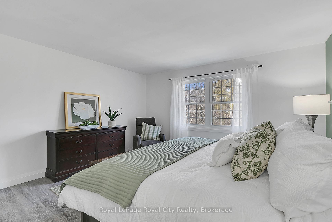$1,449,000
Available - For Sale
Listing ID: W12210678
1873 Four Seasons Driv , Burlington, L7P 3B1, Halton
| Nestled in the heart of Tyandaga, this expansive bungalow is sure to impress! Located on a sought-after street in a prestigious neighborhood, this house offers a rare opportunity to enter one of Burlington's finest areas. Boasting a cottage-like atmosphere in the backyard with multiple decks and gentle, sloping ravine access, you can enjoy your morning coffee or evening beverage surrounded by nature. Inside you will find 4 bedrooms, 3 bathrooms and as an added bonus, there is a walk out and in-law potential on the lower level, providing approximately 3000 sq ft of total living space. Freshly updated bathrooms, stunning gardens, and a beautiful she-shed just add to the appeal of this beautiful property. Book your showing today and don't miss out! |
| Price | $1,449,000 |
| Taxes: | $7528.85 |
| Occupancy: | Owner |
| Address: | 1873 Four Seasons Driv , Burlington, L7P 3B1, Halton |
| Directions/Cross Streets: | Kerns |
| Rooms: | 16 |
| Bedrooms: | 4 |
| Bedrooms +: | 0 |
| Family Room: | T |
| Basement: | Finished wit |
| Level/Floor | Room | Length(ft) | Width(ft) | Descriptions | |
| Room 1 | Main | Living Ro | 18.07 | 12.43 | |
| Room 2 | Main | Dining Ro | 9.97 | 12 | |
| Room 3 | Main | Kitchen | 8.04 | 12.07 | |
| Room 4 | Main | Breakfast | 7.61 | 12 | |
| Room 5 | Main | Bathroom | 8.3 | 8.17 | 3 Pc Bath |
| Room 6 | Main | Bedroom | 14.17 | 19.52 | |
| Room 7 | Main | Bathroom | 4.82 | 10.04 | 3 Pc Ensuite |
| Room 8 | Main | Bedroom 2 | 10.59 | 11.61 | |
| Room 9 | Main | Bedroom 3 | 10.66 | 9.97 | |
| Room 10 | Lower | Family Ro | 17.78 | 12.96 | |
| Room 11 | Lower | Recreatio | 16.99 | 14.46 | |
| Room 12 | Lower | Dining Ro | 16.99 | 7.38 | |
| Room 13 | Lower | Bedroom 4 | 10.04 | 11.32 | |
| Room 14 | Lower | Bathroom | 6.69 | 8.72 | |
| Room 15 | Lower | Laundry | 7.9 | 11.91 |
| Washroom Type | No. of Pieces | Level |
| Washroom Type 1 | 3 | Main |
| Washroom Type 2 | 3 | Main |
| Washroom Type 3 | 3 | Lower |
| Washroom Type 4 | 0 | |
| Washroom Type 5 | 0 |
| Total Area: | 0.00 |
| Approximatly Age: | 51-99 |
| Property Type: | Detached |
| Style: | Bungalow |
| Exterior: | Brick, Vinyl Siding |
| Garage Type: | Attached |
| Drive Parking Spaces: | 4 |
| Pool: | None |
| Approximatly Age: | 51-99 |
| Approximatly Square Footage: | 1500-2000 |
| CAC Included: | N |
| Water Included: | N |
| Cabel TV Included: | N |
| Common Elements Included: | N |
| Heat Included: | N |
| Parking Included: | N |
| Condo Tax Included: | N |
| Building Insurance Included: | N |
| Fireplace/Stove: | Y |
| Heat Type: | Forced Air |
| Central Air Conditioning: | Central Air |
| Central Vac: | N |
| Laundry Level: | Syste |
| Ensuite Laundry: | F |
| Elevator Lift: | False |
| Sewers: | Sewer |
| Utilities-Hydro: | Y |
$
%
Years
This calculator is for demonstration purposes only. Always consult a professional
financial advisor before making personal financial decisions.
| Although the information displayed is believed to be accurate, no warranties or representations are made of any kind. |
| Royal LePage Royal City Realty |
|
|

Freda Ziba
Sales Representative
Dir:
647-997-2120
Bus:
905-764-7111
Fax:
905-764-1274
| Virtual Tour | Book Showing | Email a Friend |
Jump To:
At a Glance:
| Type: | Freehold - Detached |
| Area: | Halton |
| Municipality: | Burlington |
| Neighbourhood: | Tyandaga |
| Style: | Bungalow |
| Approximate Age: | 51-99 |
| Tax: | $7,528.85 |
| Beds: | 4 |
| Baths: | 3 |
| Fireplace: | Y |
| Pool: | None |
Locatin Map:
Payment Calculator:

