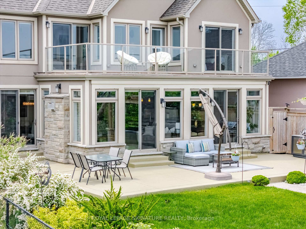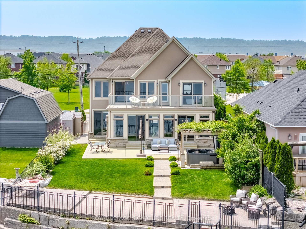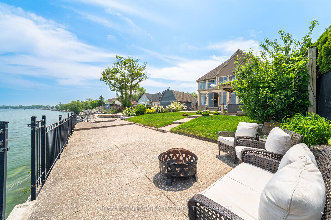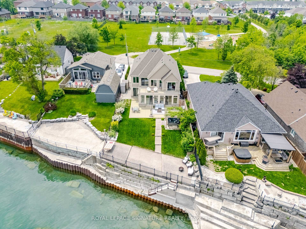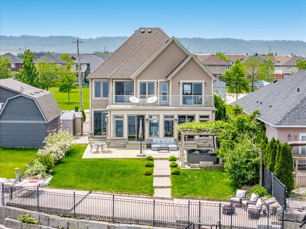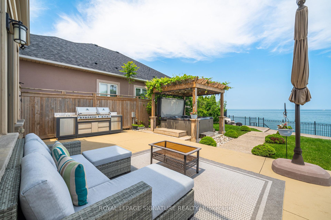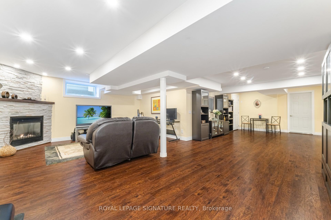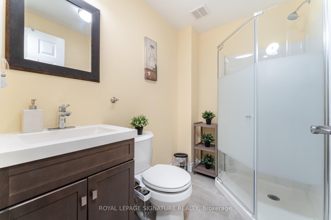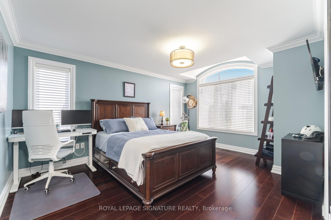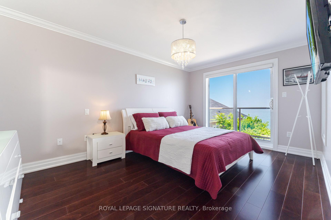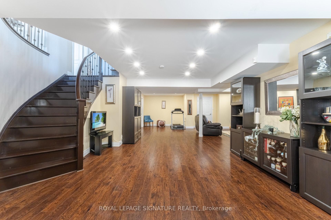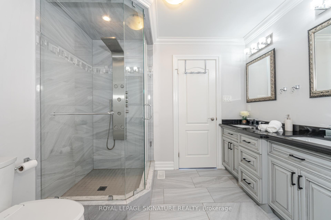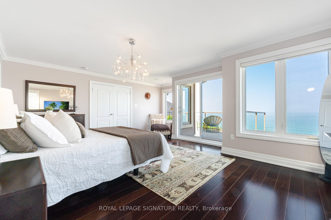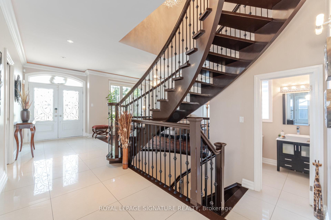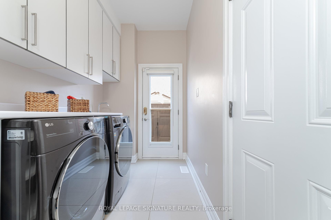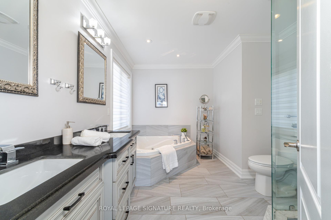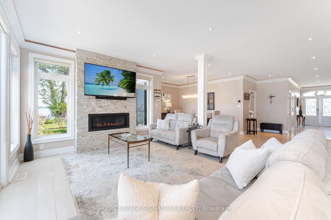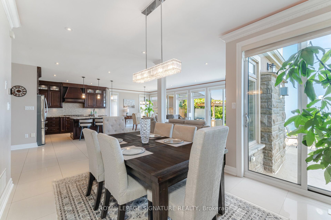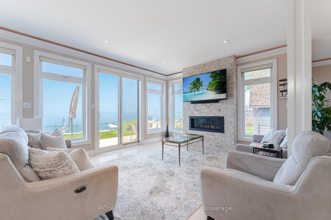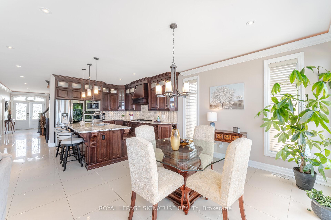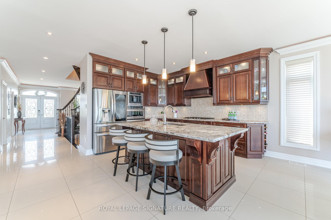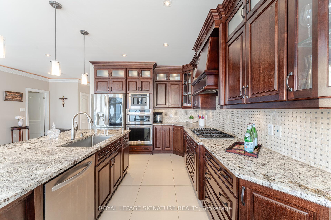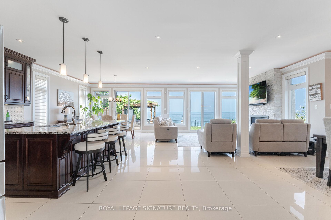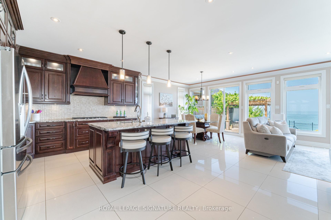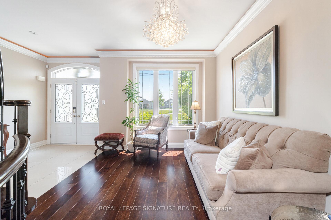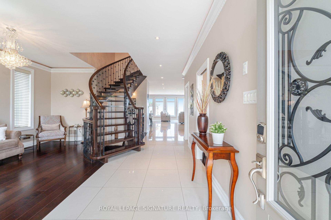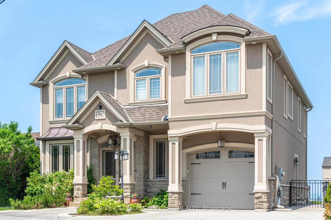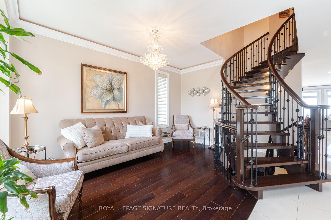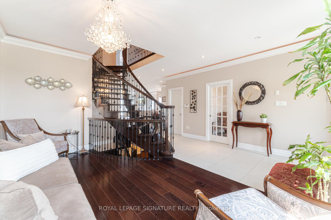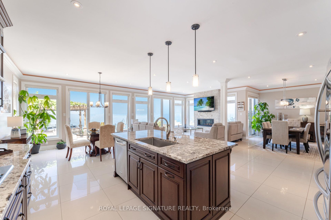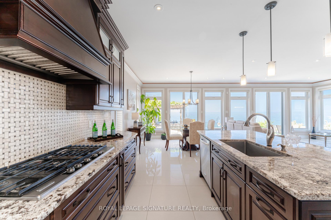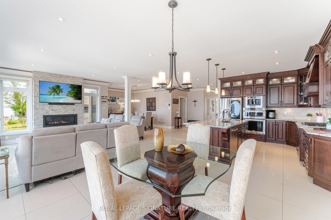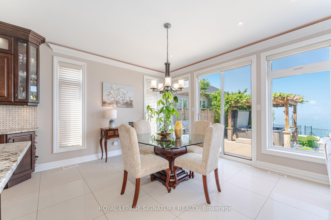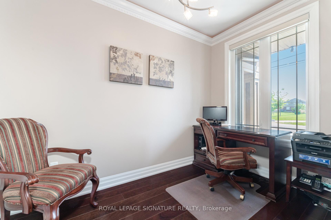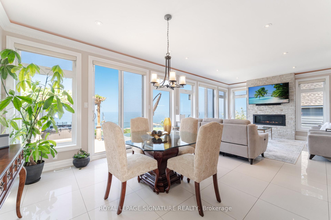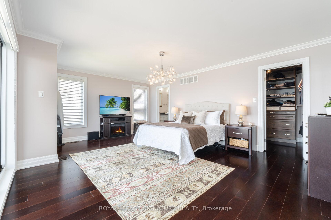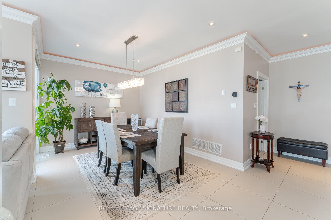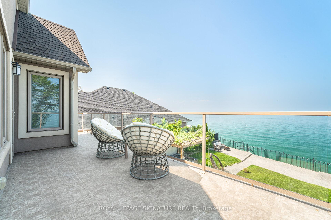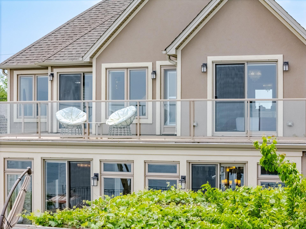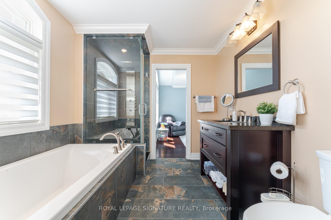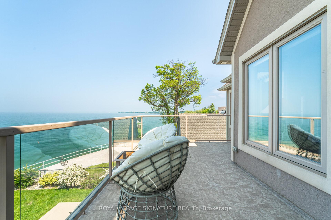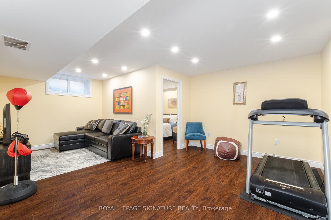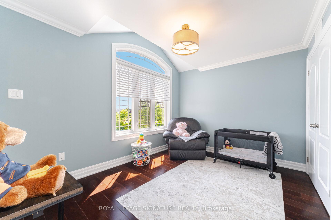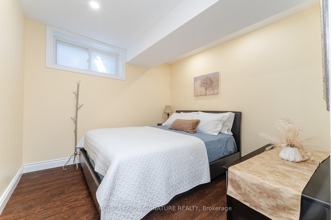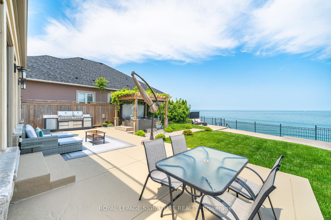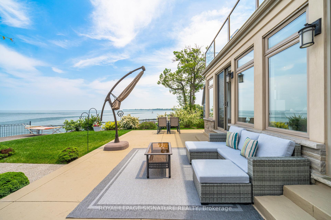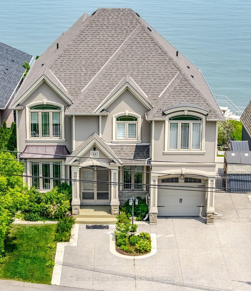$2,650,000
Available - For Sale
Listing ID: X12209130
64 Seabreeze Cres , Hamilton, L8E 5C9, Hamilton
| Welcome to this spectacular custom-built lakefront dream home on lake Ontario, located on one of the most prestigious streets in Stoney Creek. Offering breathtaking, unobstructed views of Lake Ontario, this home provides a rare opportunity to enjoy both sunrises and sunsets in a serene natural setting. Step inside to a stunning open-concept design featuring soaring 9-foot ceilings & expansive windows that flood the space w/ natural light. As you enter the front door, youll pass the elegant open-rise staircase on your way to the heart of the home: a chefs dream kitchen featuring stainless steel appliances, a built-in coffee machine, wall oven and microwave, gas cooktop, granite countertops & a large central islandperfect for entertaining.The open concept living area boasts gas fireplace, crown molding & custom lighting throughout, creating an inviting ambiance. The spacious primary suite offers a luxurious ensuite bath with a jetted tub and a walk in closet with custom wood inserts, while a second ensuite and third bedrooms includes a walk-in closet with custom wood inserts.Bedrooms three share a stylish Jack-and-Jill bathroom with bedroom four. Upstairs, enjoy a second-floor balcony accessible from two of the bedrooms and a hallway entrance, ideal for relaxing and taking in the lake views. Open concept finished basement with 5th bedroom and 3 piece washroom The professionally landscaped backyard is an entertainer's paradise, complete with a stamped concrete patio, a large Beachcomber hot tub beneath a charming wooden pergola, an automated sprinkler system, and a top-of-the-line Napoleon gas outdoor kitchen with dual doors and ample storage. This home also features exterior recessed pot lights in the roof adding to the curb appeal. Ample parking spots to fit 7 cars. Conveniently located just minutes from the new Confederation GOStation, Costco, parks, wineries, restaurants, and top-rated schools. Don't miss your chance to own this extraordinary lakefront retreat! |
| Price | $2,650,000 |
| Taxes: | $12167.63 |
| Occupancy: | Owner |
| Address: | 64 Seabreeze Cres , Hamilton, L8E 5C9, Hamilton |
| Directions/Cross Streets: | North Service Rd and Watercrest |
| Rooms: | 10 |
| Rooms +: | 2 |
| Bedrooms: | 4 |
| Bedrooms +: | 1 |
| Family Room: | T |
| Basement: | Finished |
| Level/Floor | Room | Length(ft) | Width(ft) | Descriptions | |
| Room 1 | Main | Family Ro | 17.97 | 13.12 | Crown Moulding, Fireplace, Sliding Doors |
| Room 2 | Main | Office | 10.99 | 6.79 | Crown Moulding |
| Room 3 | Main | Dining Ro | 13.19 | 10.4 | Crown Moulding, Sliding Doors |
| Room 4 | Main | Breakfast | 12 | 9.09 | Crown Moulding, Sliding Doors |
| Room 5 | Main | Kitchen | 9.09 | 13.38 | Crown Moulding, Backsplash |
| Room 6 | Main | Mud Room | 12.1 | 5.12 | |
| Room 7 | Main | Powder Ro | 5.58 | 5.38 | 2 Pc Bath, Window |
| Room 8 | Second | Primary B | 18.01 | 19.38 | Crown Moulding, Closet Organizers, 5 Pc Ensuite |
| Room 9 | Second | Bathroom | 9.51 | 6.07 | Crown Moulding, 5 Pc Ensuite |
| Room 10 | Second | Bedroom 2 | 14.99 | 10.79 | 4 Pc Ensuite, Closet Organizers, Sliding Doors |
| Room 11 | Second | Bathroom | 7.54 | 5.38 | Crown Moulding, 3 Pc Ensuite |
| Room 12 | Second | Bedroom 3 | 12 | 15.58 | 4 Pc Bath, Closet Organizers, Crown Moulding |
| Room 13 | Second | Bathroom | 8.99 | 8.79 | Semi Ensuite, 4 Pc Bath, Separate Shower |
| Room 14 | Second | Nursery | 12.6 | 11.81 | Crown Moulding, Window |
| Room 15 | Basement | Sitting | 37.72 | 32.8 | Gas Fireplace, Laminate |
| Washroom Type | No. of Pieces | Level |
| Washroom Type 1 | 3 | Basement |
| Washroom Type 2 | 2 | Main |
| Washroom Type 3 | 4 | Second |
| Washroom Type 4 | 5 | |
| Washroom Type 5 | 0 | |
| Washroom Type 6 | 3 | Basement |
| Washroom Type 7 | 2 | Main |
| Washroom Type 8 | 4 | Second |
| Washroom Type 9 | 5 | |
| Washroom Type 10 | 0 |
| Total Area: | 0.00 |
| Approximatly Age: | 6-15 |
| Property Type: | Detached |
| Style: | 2-Storey |
| Exterior: | Stone, Stucco (Plaster) |
| Garage Type: | Attached |
| (Parking/)Drive: | Available |
| Drive Parking Spaces: | 7 |
| Park #1 | |
| Parking Type: | Available |
| Park #2 | |
| Parking Type: | Available |
| Pool: | None |
| Approximatly Age: | 6-15 |
| Approximatly Square Footage: | 2500-3000 |
| Property Features: | Beach, Fenced Yard |
| CAC Included: | N |
| Water Included: | N |
| Cabel TV Included: | N |
| Common Elements Included: | N |
| Heat Included: | N |
| Parking Included: | N |
| Condo Tax Included: | N |
| Building Insurance Included: | N |
| Fireplace/Stove: | Y |
| Heat Type: | Forced Air |
| Central Air Conditioning: | Central Air |
| Central Vac: | Y |
| Laundry Level: | Syste |
| Ensuite Laundry: | F |
| Elevator Lift: | False |
| Sewers: | Sewer |
$
%
Years
This calculator is for demonstration purposes only. Always consult a professional
financial advisor before making personal financial decisions.
| Although the information displayed is believed to be accurate, no warranties or representations are made of any kind. |
| ROYAL LEPAGE SIGNATURE REALTY |
|
|

Freda Ziba
Sales Representative
Dir:
647-997-2120
Bus:
905-764-7111
Fax:
905-764-1274
| Virtual Tour | Book Showing | Email a Friend |
Jump To:
At a Glance:
| Type: | Freehold - Detached |
| Area: | Hamilton |
| Municipality: | Hamilton |
| Neighbourhood: | Stoney Creek |
| Style: | 2-Storey |
| Approximate Age: | 6-15 |
| Tax: | $12,167.63 |
| Beds: | 4+1 |
| Baths: | 5 |
| Fireplace: | Y |
| Pool: | None |
Locatin Map:
Payment Calculator:

