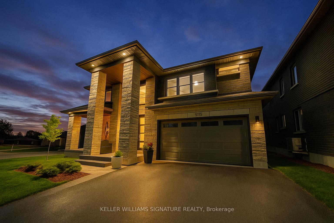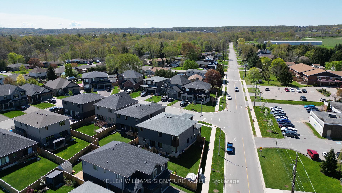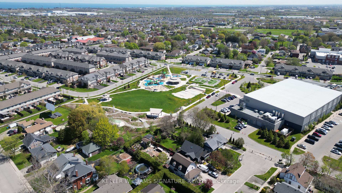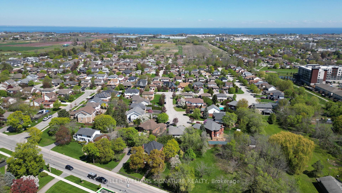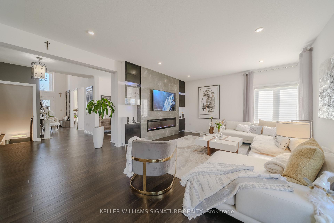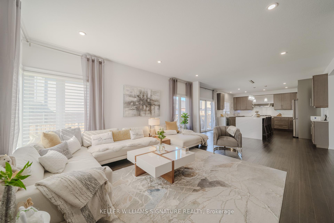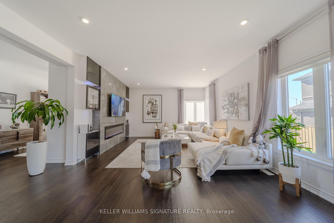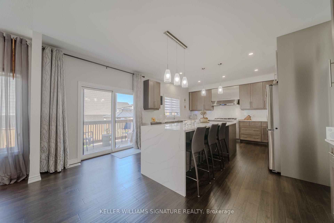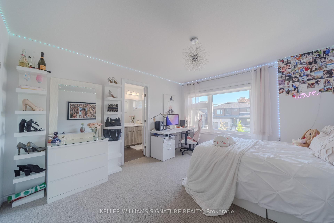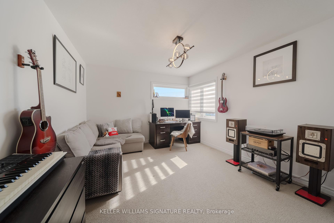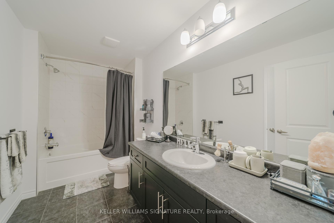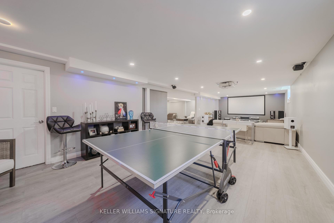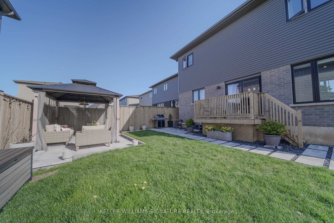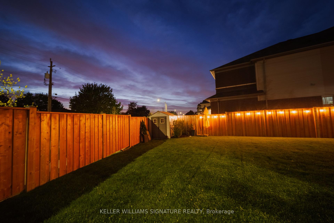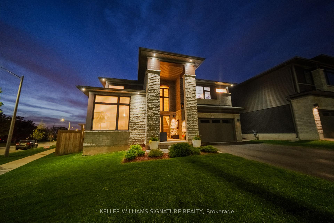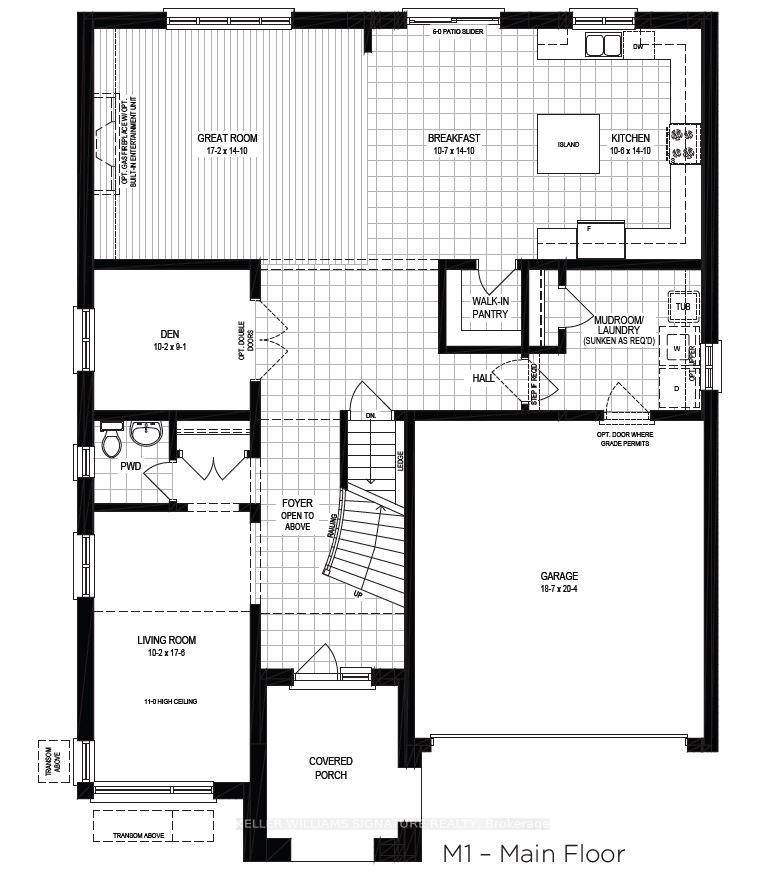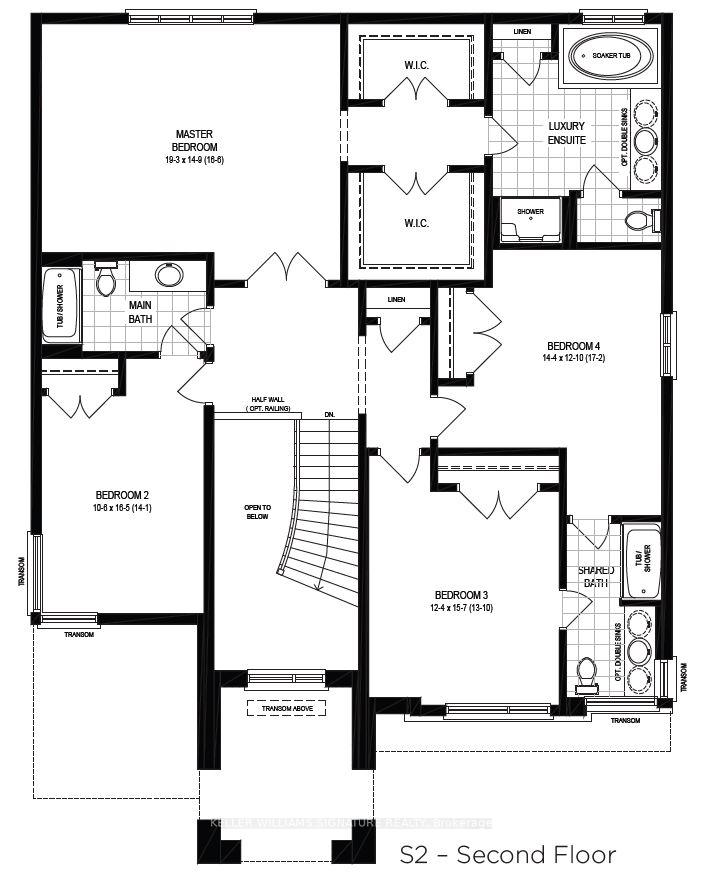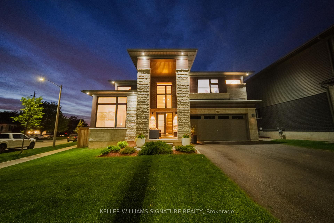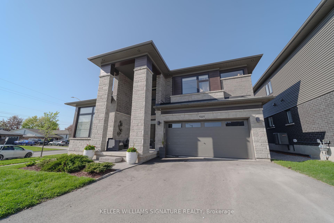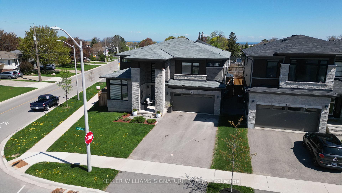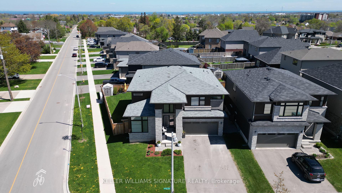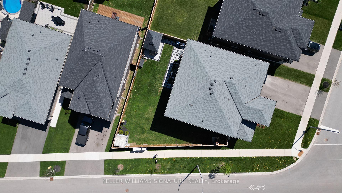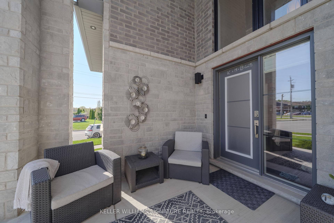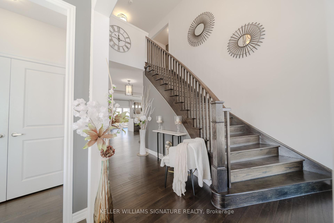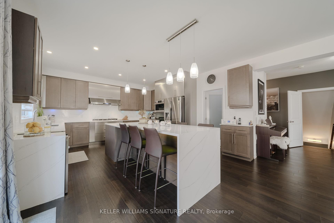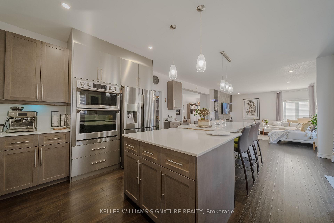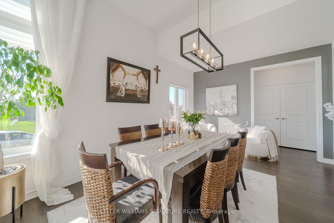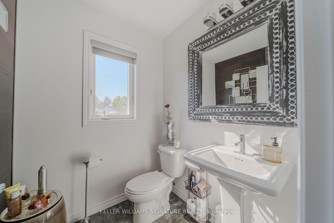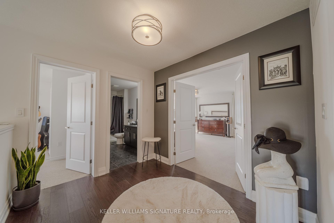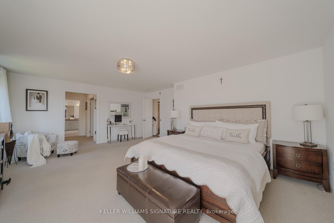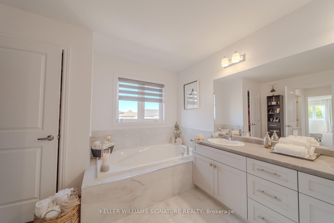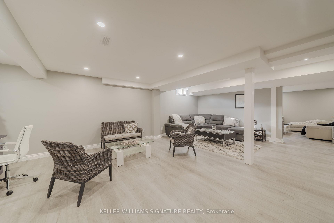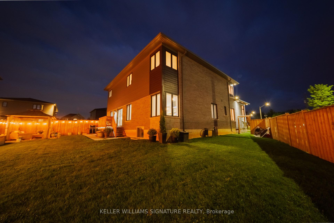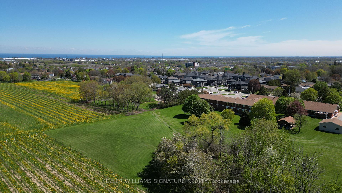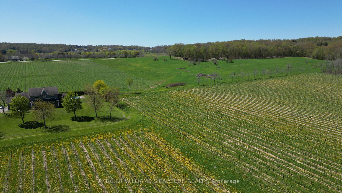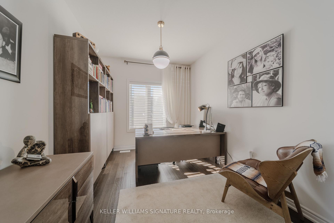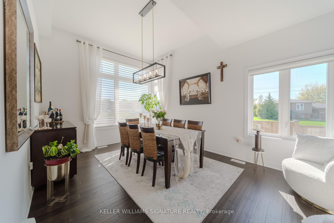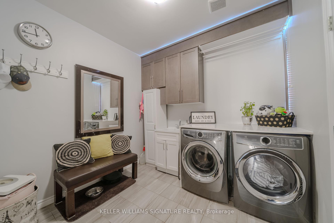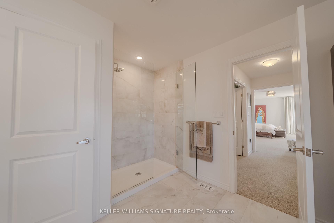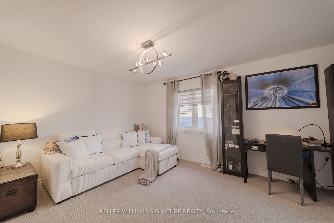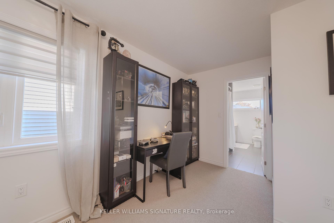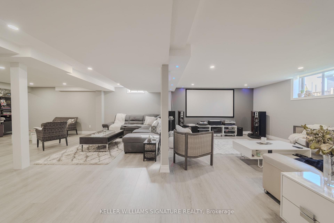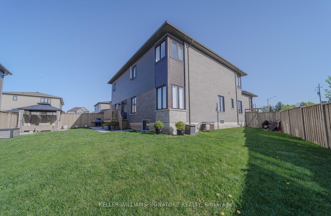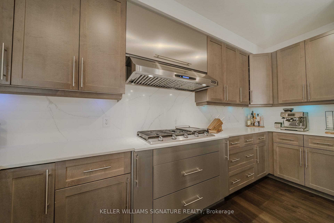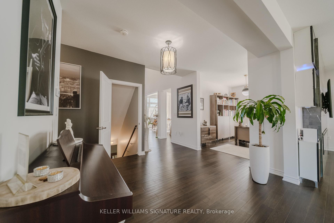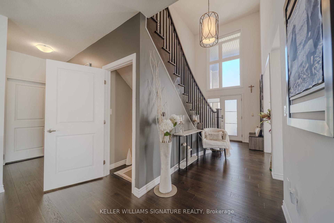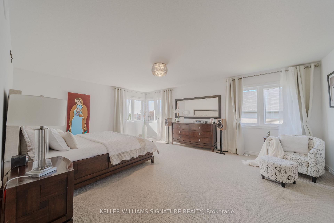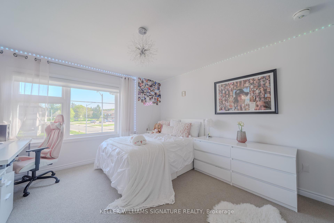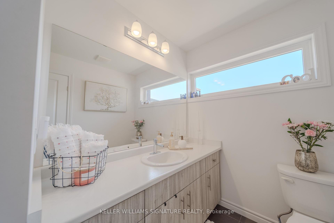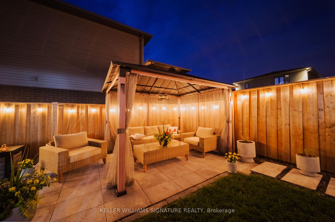$1,499,900
Available - For Sale
Listing ID: X12147916
5115 Rose Aven , Lincoln, L0R 1B8, Niagara
| Step into elegance at this stunning 4-bedroom, 3.5-bathroom home, offering over 3,350 sqft. of beautifully designed living space. Built in 2020, this showpiece property combines contemporary style with thoughtful upgrades throughout. The heart of the home is a fully upgraded chefs kitchen featuring sleek quartz countertops, a gas cooktop, wall oven, waterfall island, valance lighting, and a spacious walk-in pantry. The open-concept main floor is flooded with natural light and boasts a formal dining room, and a versatile den currently styled as a refined home office. Upstairs, the oversized primary suite is a true retreat, complete with a spa-inspired ensuite and two expansive walk-in closets. Three additional bedrooms are well-appointed, including a Jack & Jill bathroom and a separate 4-piece bath for added convenience. Premium features include engineered hardwood flooring, remote-controlled blinds above the front door, and a striking marble feature wall with a built-in electric fireplace. The professionally finished basement expands your living space with a sprawling recreation area, home theatre, space for a gym or sport tables, and ample storage. Step outside to your private backyard oasis - fully fenced with a cozy deck, a gazebo-covered sitting area, storage shed, and plenty of green space for kids or pets. Located in one of Niagaras most sought-after communities, Beamsville offers top-rated wineries, charming restaurants, scenic hiking trails, and boutique shops. This is more than just a turnkey home - its a lifestyle of comfort, sophistication, and serenity. |
| Price | $1,499,900 |
| Taxes: | $8618.73 |
| Assessment Year: | 2024 |
| Occupancy: | Owner |
| Address: | 5115 Rose Aven , Lincoln, L0R 1B8, Niagara |
| Directions/Cross Streets: | King St / Lincoln Ave |
| Rooms: | 12 |
| Bedrooms: | 4 |
| Bedrooms +: | 0 |
| Family Room: | T |
| Basement: | Finished |
| Level/Floor | Room | Length(ft) | Width(ft) | Descriptions | |
| Room 1 | Main | Dining Ro | 10.17 | 17.38 | |
| Room 2 | Main | Den | 10.17 | 9.18 | |
| Room 3 | Main | Kitchen | 10.5 | 14.76 | |
| Room 4 | Main | Breakfast | 10.5 | 14.76 | |
| Room 5 | Main | Great Roo | 17.06 | 14.76 | |
| Room 6 | Main | Mud Room | 10.5 | 20.66 | |
| Room 7 | Second | Primary B | 19.35 | 14.76 | |
| Room 8 | Second | Bedroom 2 | 10.5 | 16.4 | |
| Room 9 | Second | Bedroom 3 | 12.46 | 15.42 | |
| Room 10 | Second | Bedroom 4 | 14.43 | 12.79 | |
| Room 11 | Basement | Sitting | 16.73 | 23.62 | |
| Room 12 | Basement | Recreatio | 15.74 | 28.86 |
| Washroom Type | No. of Pieces | Level |
| Washroom Type 1 | 2 | Main |
| Washroom Type 2 | 5 | Second |
| Washroom Type 3 | 4 | Second |
| Washroom Type 4 | 4 | Second |
| Washroom Type 5 | 0 | |
| Washroom Type 6 | 2 | Main |
| Washroom Type 7 | 5 | Second |
| Washroom Type 8 | 4 | Second |
| Washroom Type 9 | 4 | Second |
| Washroom Type 10 | 0 |
| Total Area: | 0.00 |
| Approximatly Age: | 0-5 |
| Property Type: | Detached |
| Style: | 2-Storey |
| Exterior: | Brick, Stone |
| Garage Type: | Attached |
| (Parking/)Drive: | Private Do |
| Drive Parking Spaces: | 4 |
| Park #1 | |
| Parking Type: | Private Do |
| Park #2 | |
| Parking Type: | Private Do |
| Pool: | None |
| Other Structures: | Shed, Gazebo |
| Approximatly Age: | 0-5 |
| Approximatly Square Footage: | 3000-3500 |
| Property Features: | Fenced Yard, Park |
| CAC Included: | N |
| Water Included: | N |
| Cabel TV Included: | N |
| Common Elements Included: | N |
| Heat Included: | N |
| Parking Included: | N |
| Condo Tax Included: | N |
| Building Insurance Included: | N |
| Fireplace/Stove: | Y |
| Heat Type: | Forced Air |
| Central Air Conditioning: | Central Air |
| Central Vac: | N |
| Laundry Level: | Syste |
| Ensuite Laundry: | F |
| Sewers: | Sewer |
$
%
Years
This calculator is for demonstration purposes only. Always consult a professional
financial advisor before making personal financial decisions.
| Although the information displayed is believed to be accurate, no warranties or representations are made of any kind. |
| KELLER WILLIAMS SIGNATURE REALTY |
|
|

Freda Ziba
Sales Representative
Dir:
647-997-2120
Bus:
905-764-7111
Fax:
905-764-1274
| Virtual Tour | Book Showing | Email a Friend |
Jump To:
At a Glance:
| Type: | Freehold - Detached |
| Area: | Niagara |
| Municipality: | Lincoln |
| Neighbourhood: | 982 - Beamsville |
| Style: | 2-Storey |
| Approximate Age: | 0-5 |
| Tax: | $8,618.73 |
| Beds: | 4 |
| Baths: | 4 |
| Fireplace: | Y |
| Pool: | None |
Locatin Map:
Payment Calculator:

