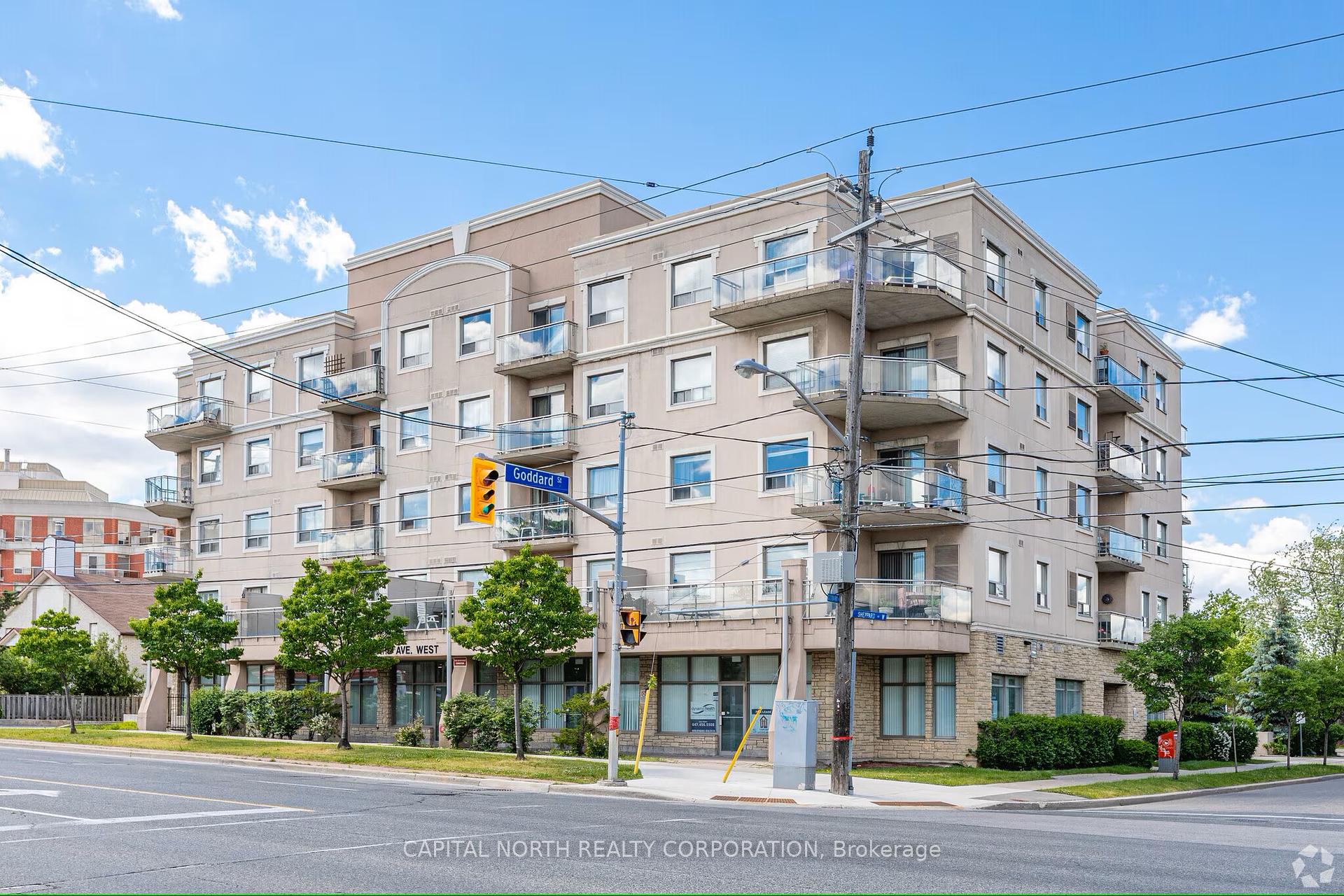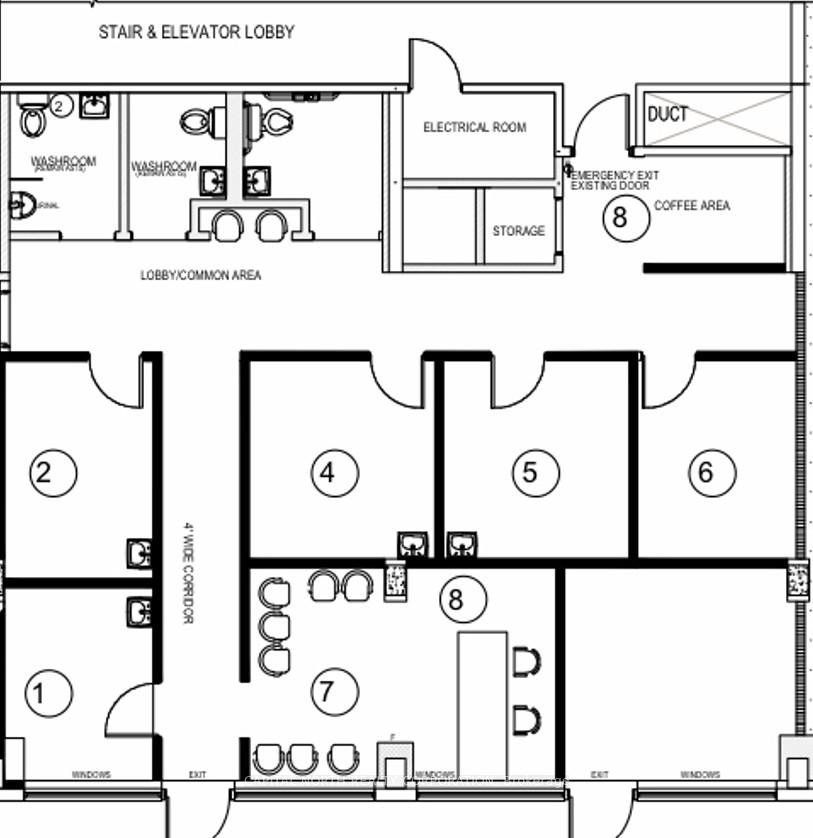$4,950
Available - For Rent
Listing ID: C12177281
778 Sheppard Aven West , Toronto, M3H 6B7, Toronto
| Turn Key Medical Or Professional Office. Ground Floor Space. Listed Price Is For Rooms 1 to 4 on the attached floor plan. Access to Coffee Room & Washrooms. Street Exposure Along Sheppard W Just 2 Blocks Away From Bathurst. High Traffic. Free Customer/Patient Parking. Finished Space. Ideal For Medical/Rehab/Office/Lawyer/Accountant/Professional Use. Tmi & Utilities Included. |
| Price | $4,950 |
| Minimum Rental Term: | 12 |
| Taxes: | $0.00 |
| Tax Type: | N/A |
| Occupancy: | Vacant |
| Address: | 778 Sheppard Aven West , Toronto, M3H 6B7, Toronto |
| Postal Code: | M3H 6B7 |
| Province/State: | Toronto |
| Directions/Cross Streets: | Bathurst / Sheppard Ave W |
| Washroom Type | No. of Pieces | Level |
| Washroom Type 1 | 0 | |
| Washroom Type 2 | 0 | |
| Washroom Type 3 | 0 | |
| Washroom Type 4 | 0 | |
| Washroom Type 5 | 0 | |
| Washroom Type 6 | 0 | |
| Washroom Type 7 | 0 | |
| Washroom Type 8 | 0 | |
| Washroom Type 9 | 0 | |
| Washroom Type 10 | 0 |
| Category: | Office |
| Use: | Medical/Dental |
| Building Percentage: | F |
| Total Area: | 1347.00 |
| Total Area Code: | Sq Ft Divisible |
| Office/Appartment Area: | 1347 |
| Office/Appartment Area Code: | Sq Ft |
| Office/Appartment Area Code: | Sq Ft |
| Retail Area Code: | Sq Ft |
| Financial Statement: | F |
| Chattels: | F |
| Franchise: | F |
| Employees #: | 0 |
| Seats: | 0 |
| Sprinklers: | Yes |
| Washrooms: | 0 |
| Outside Storage: | F |
| Clear Height Feet: | 0 |
| Truck Level Shipping Doors #: | 0 |
| Height Feet: | 0 |
| Width Feet: | 0 |
| Double Man Shipping Doors #: | 0 |
| Height Feet: | 0 |
| Width Feet: | 0 |
| Drive-In Level Shipping Doors #: | 0 |
| Height Feet: | 0 |
| Width Feet: | 0 |
| Grade Level Shipping Doors #: | 0 |
| Height Feet: | 0 |
| Width Feet: | 0 |
| Heat Type: | Gas Forced Air Close |
| Central Air Conditioning: | Yes |
| Sewers: | None |
| Although the information displayed is believed to be accurate, no warranties or representations are made of any kind. |
| CAPITAL NORTH REALTY CORPORATION |
|
|

Freda Ziba
Sales Representative
Dir:
647-997-2120
Bus:
905-764-7111
Fax:
905-764-1274
| Book Showing | Email a Friend |
Jump To:
At a Glance:
| Type: | Com - Office |
| Area: | Toronto |
| Municipality: | Toronto C06 |
| Neighbourhood: | Bathurst Manor |
| Fireplace: | N |
Locatin Map:





