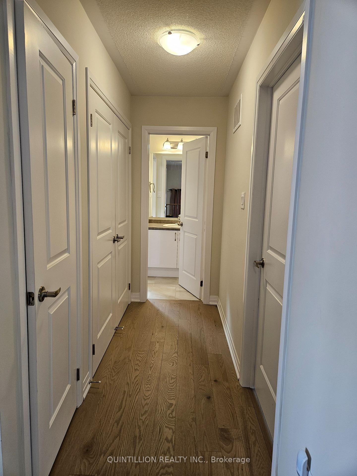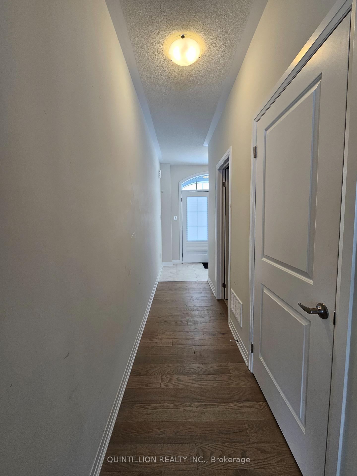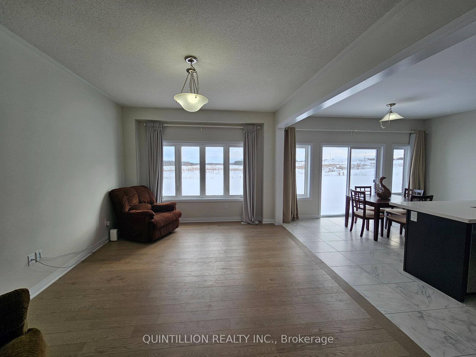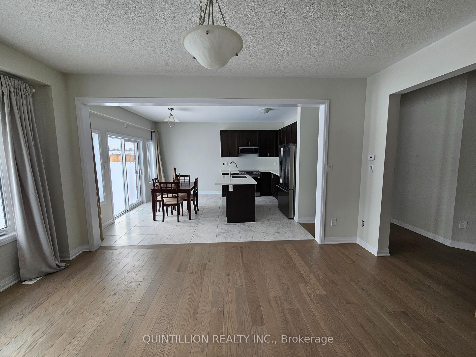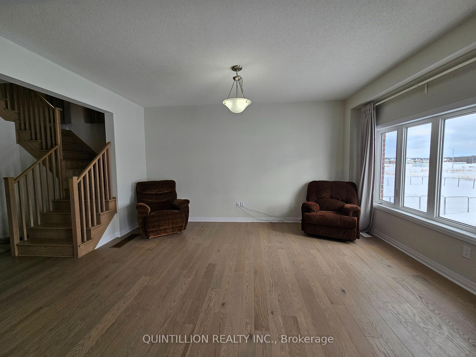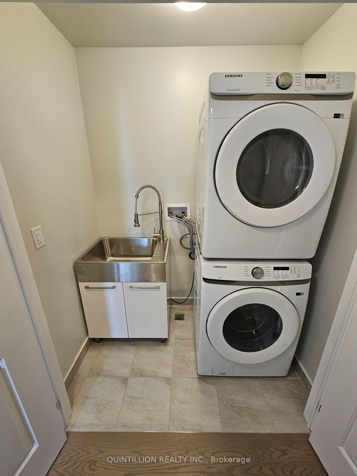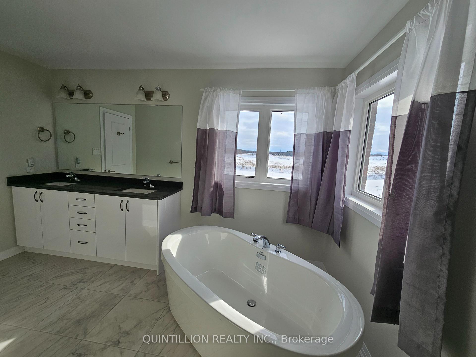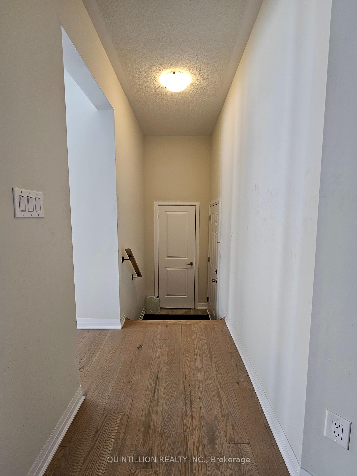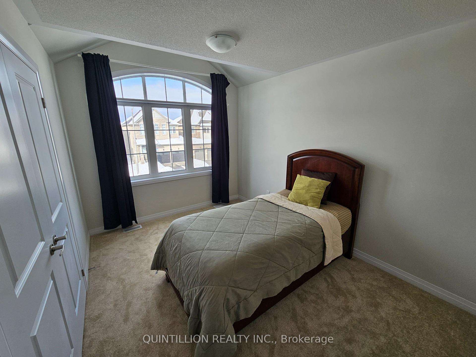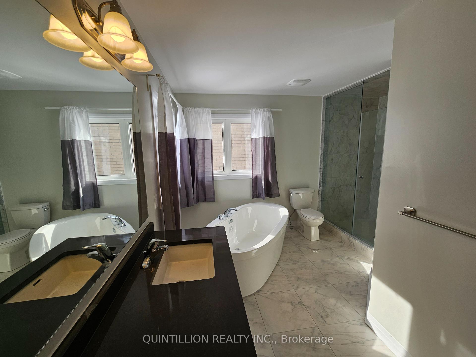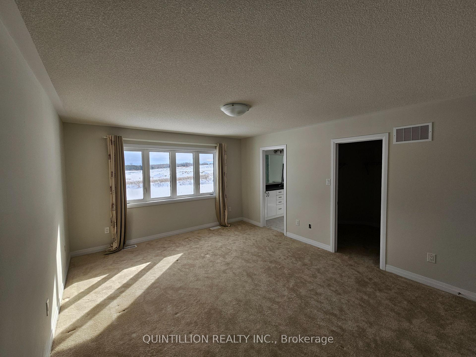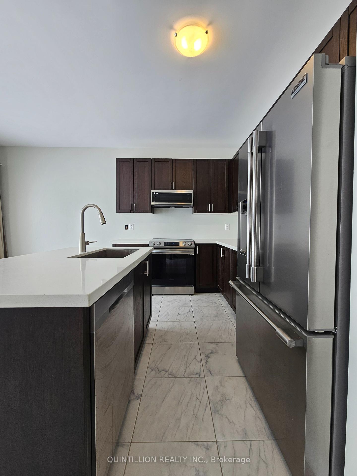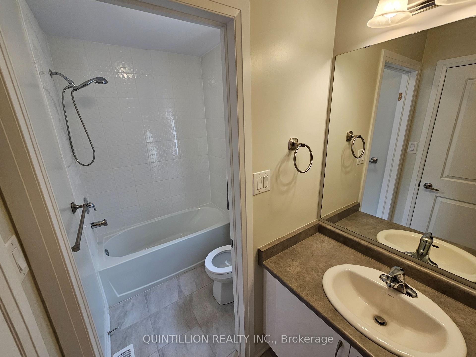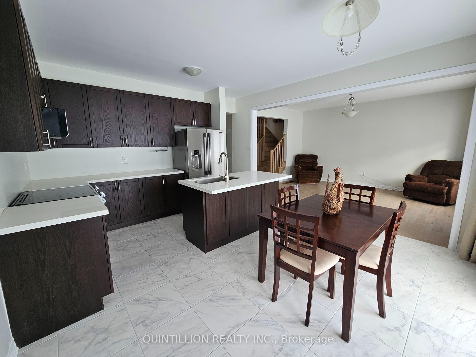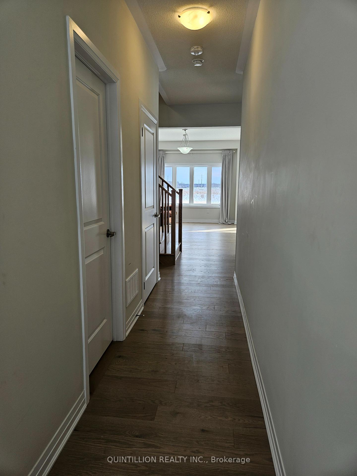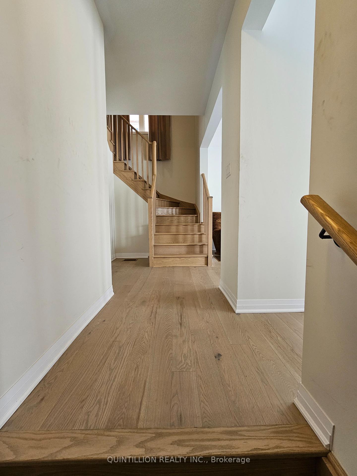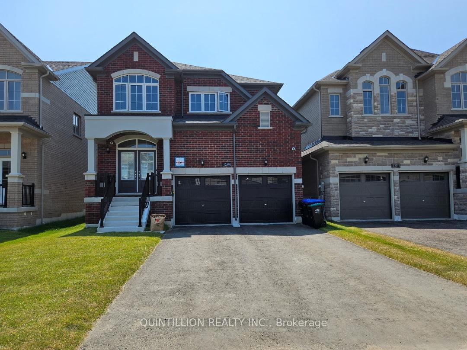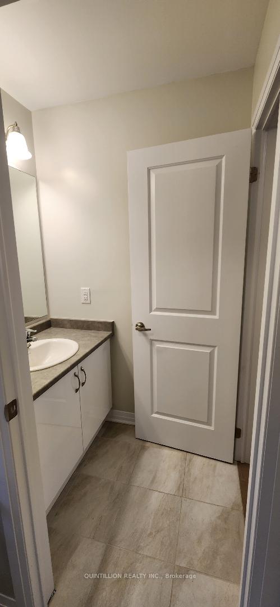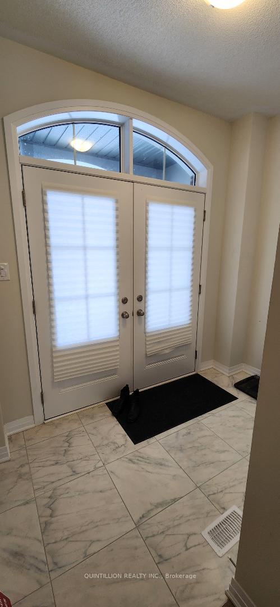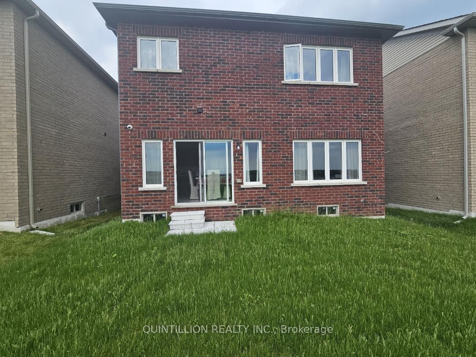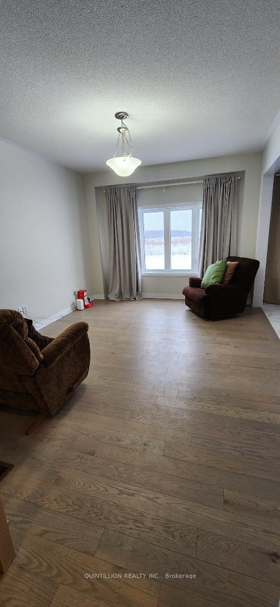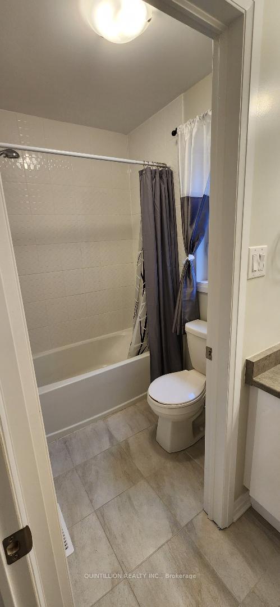$899,999
Available - For Sale
Listing ID: N11971160
1289 Broderick Stre , Innisfil, L9S 0P5, Simcoe
| Cozy, 1850 sq ft home in newer (2023) subdivision, close to amenities, Innisfil Beach and Lake Simcoe. This home is enhanced with a spacious 4 car driveway and a true double garage. Upgrades include: Premium Stainless Steel Fridge, Stove, Dishwasher, Microwave/vent hood. Owned Hot water tank (no monthly lease payments), Unique Hot Water tap to garage, 2 Garage Door Openers and Remotes, Direct Access to house from garage. Remote Security Camera connected to door bell and security system. Upgraded Stacked Washer and Dryer and Laundry Sink on 2nd floor. Stone Counters in kitchen, Hardwood Floor in great room, and Hardwood Staircase. |
| Price | $899,999 |
| Taxes: | $4737.10 |
| Occupancy: | Owner |
| Address: | 1289 Broderick Stre , Innisfil, L9S 0P5, Simcoe |
| Directions/Cross Streets: | 6th Line / Webster Blvd |
| Rooms: | 6 |
| Bedrooms: | 3 |
| Bedrooms +: | 0 |
| Family Room: | F |
| Basement: | Unfinished |
| Level/Floor | Room | Length(ft) | Width(ft) | Descriptions | |
| Room 1 | Ground | Kitchen | 16.01 | 14.01 | Stone Counters, Stainless Steel Appl, Updated |
| Room 2 | Ground | Great Roo | 16.01 | 11.48 | Hardwood Floor, Overlooks Backyard, Open Concept |
| Room 3 | Second | Primary B | 16.17 | 13.05 | 5 Pc Ensuite, Walk-In Closet(s), South View |
| Room 4 | Second | Bedroom 2 | 12.5 | 9.32 | Broadloom, North View, Closet |
| Room 5 | Second | Bedroom 3 | 14.01 | 12.66 | Broadloom, North View, Closet |
| Room 6 | Second | Laundry | 5.81 | 3.51 | Laundry Sink, Ceramic Floor, Updated |
| Room 7 | Basement | 25.49 | 16.01 | L-Shaped Room, Open Concept, Unfinished | |
| Room 8 | Ground | Other | 20.99 | 18.34 | Access To Garage, Updated |
| Washroom Type | No. of Pieces | Level |
| Washroom Type 1 | 5 | Second |
| Washroom Type 2 | 4 | Second |
| Washroom Type 3 | 2 | Ground |
| Washroom Type 4 | 0 | |
| Washroom Type 5 | 0 | |
| Washroom Type 6 | 5 | Second |
| Washroom Type 7 | 4 | Second |
| Washroom Type 8 | 2 | Ground |
| Washroom Type 9 | 0 | |
| Washroom Type 10 | 0 |
| Total Area: | 0.00 |
| Approximatly Age: | 0-5 |
| Property Type: | Detached |
| Style: | 2-Storey |
| Exterior: | Brick |
| Garage Type: | Attached |
| (Parking/)Drive: | Private Do |
| Drive Parking Spaces: | 4 |
| Park #1 | |
| Parking Type: | Private Do |
| Park #2 | |
| Parking Type: | Private Do |
| Park #3 | |
| Parking Type: | Tandem |
| Pool: | None |
| Approximatly Age: | 0-5 |
| Approximatly Square Footage: | 1500-2000 |
| CAC Included: | N |
| Water Included: | N |
| Cabel TV Included: | N |
| Common Elements Included: | N |
| Heat Included: | N |
| Parking Included: | N |
| Condo Tax Included: | N |
| Building Insurance Included: | N |
| Fireplace/Stove: | N |
| Heat Type: | Forced Air |
| Central Air Conditioning: | Central Air |
| Central Vac: | N |
| Laundry Level: | Syste |
| Ensuite Laundry: | F |
| Sewers: | Sewer |
| Utilities-Cable: | A |
| Utilities-Hydro: | Y |
$
%
Years
This calculator is for demonstration purposes only. Always consult a professional
financial advisor before making personal financial decisions.
| Although the information displayed is believed to be accurate, no warranties or representations are made of any kind. |
| QUINTILLION REALTY INC. |
|
|

Freda Ziba
Sales Representative
Dir:
647-997-2120
Bus:
905-764-7111
Fax:
905-764-1274
| Book Showing | Email a Friend |
Jump To:
At a Glance:
| Type: | Freehold - Detached |
| Area: | Simcoe |
| Municipality: | Innisfil |
| Neighbourhood: | Rural Innisfil |
| Style: | 2-Storey |
| Approximate Age: | 0-5 |
| Tax: | $4,737.1 |
| Beds: | 3 |
| Baths: | 3 |
| Fireplace: | N |
| Pool: | None |
Locatin Map:
Payment Calculator:

