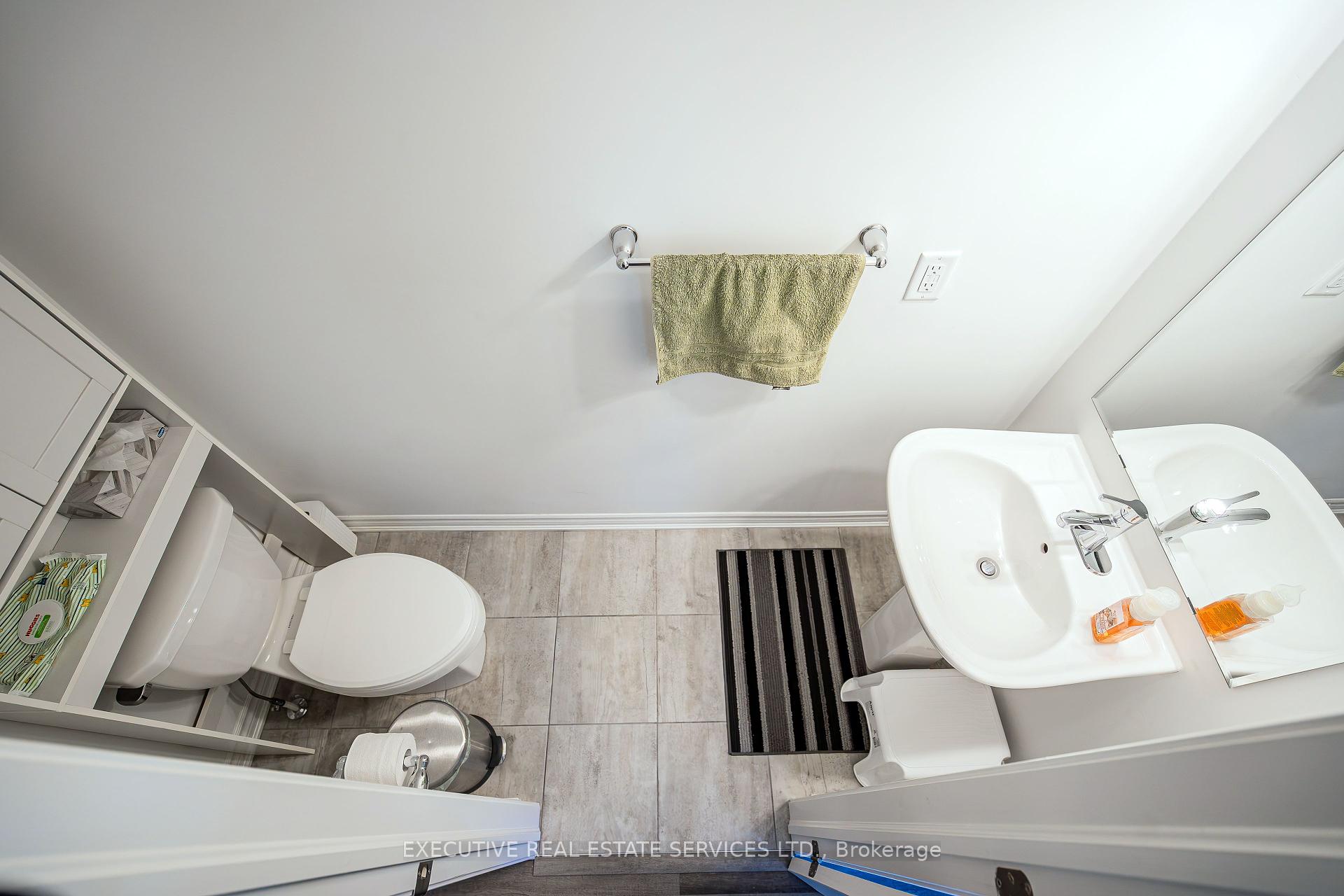Hi! This plugin doesn't seem to work correctly on your browser/platform.
Price
$829,900
Taxes:
$4,837
Assessment Year:
2024
Occupancy by:
Owner
Address:
33 Keppel Circ , Brampton, L7A 5K6, Peel
Directions/Cross Streets:
Mississauga Rd & Sandalwood Pkwy
Rooms:
8
Bedrooms:
3
Bedrooms +:
0
Washrooms:
3
Family Room:
F
Basement:
None
Level/Floor
Room
Length(ft)
Width(ft)
Descriptions
Room
1 :
Ground
Foyer
0
0
Glass Doors, Ceramic Floor, Dropped Ceiling
Room
2 :
Ground
Mud Room
0
0
Ceramic Floor, Dropped Ceiling
Room
3 :
Second
Great Roo
12.14
13.97
Large Window, Hardwood Floor, Dropped Ceiling
Room
4 :
Second
Dining Ro
9.97
9.97
W/O To Balcony, Hardwood Floor, Open Concept
Room
5 :
Second
Kitchen
10.40
10.99
Granite Counters, Stainless Steel Appl, Backsplash
Room
6 :
Upper
Primary B
9.97
16.14
3 Pc Ensuite, W/O To Balcony, Double Closet
Room
7 :
Upper
Bedroom 2
7.97
8.99
Hardwood Floor, Large Window, Closet
Room
8 :
Upper
Bedroom 3
7.97
8.99
Hardwood Floor, Large Window, Closet
No. of Pieces
Level
Washroom
1 :
2
Main
Washroom
2 :
4
Second
Washroom
3 :
3
Second
Washroom
4 :
0
Washroom
5 :
0
Washroom
6 :
2
Main
Washroom
7 :
4
Second
Washroom
8 :
3
Second
Washroom
9 :
0
Washroom
10 :
0
Property Type:
Att/Row/Townhouse
Style:
3-Storey
Exterior:
Brick
Garage Type:
Built-In
(Parking/)Drive:
Private, A
Drive Parking Spaces:
2
Parking Type:
Private, A
Parking Type:
Private
Parking Type:
Available
Pool:
None
Approximatly Age:
0-5
CAC Included:
N
Water Included:
N
Cabel TV Included:
N
Common Elements Included:
N
Heat Included:
N
Parking Included:
N
Condo Tax Included:
N
Building Insurance Included:
N
Fireplace/Stove:
N
Heat Type:
Forced Air
Central Air Conditioning:
Central Air
Central Vac:
N
Laundry Level:
Syste
Ensuite Laundry:
F
Sewers:
Sewer
Percent Down:
5
10
15
20
25
10
10
15
20
25
15
10
15
20
25
20
10
15
20
25
Down Payment
$
$
$
$
First Mortgage
$
$
$
$
CMHC/GE
$
$
$
$
Total Financing
$
$
$
$
Monthly P&I
$
$
$
$
Expenses
$
$
$
$
Total Payment
$
$
$
$
Income Required
$
$
$
$
This chart is for demonstration purposes only. Always consult a professional financial
advisor before making personal financial decisions.
Although the information displayed is believed to be accurate, no warranties or representations are made of any kind.
EXECUTIVE REAL ESTATE SERVICES LTD.
Jump To:
--Please select an Item--
Description
General Details
Room & Interior
Exterior
Utilities
Walk Score
Street View
Map and Direction
Book Showing
Email Friend
View Slide Show
View All Photos >
Affordability Chart
Mortgage Calculator
Add To Compare List
Private Website
Print This Page
At a Glance:
Type:
Freehold - Att/Row/Townhouse
Area:
Peel
Municipality:
Brampton
Neighbourhood:
Northwest Brampton
Style:
3-Storey
Lot Size:
x 44.36(Feet)
Approximate Age:
0-5
Tax:
$4,837
Maintenance Fee:
$0
Beds:
3
Baths:
3
Garage:
0
Fireplace:
N
Air Conditioning:
Pool:
None
Locatin Map:
Listing added to compare list, click
here to view comparison
chart.
Inline HTML
Listing added to compare list,
click here to
view comparison chart.
Freda Ziba Century 21, Heritage Group LTD. , Brokerage 7330 Yonge Street Thornhill , ON , L4J7Y7 CONTACT FREDA ZIBA
Listing added to your favorite list


