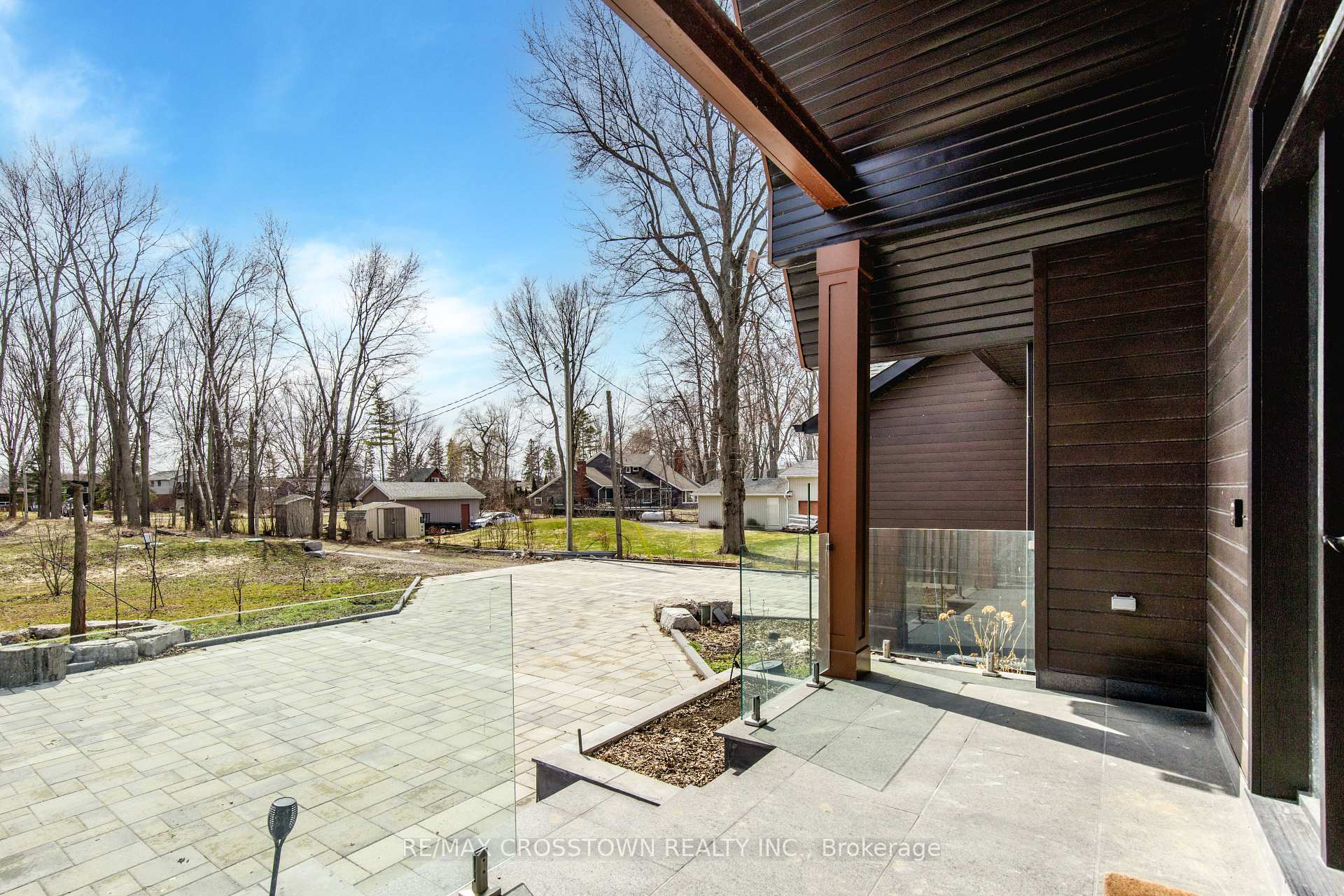Hi! This plugin doesn't seem to work correctly on your browser/platform.
Price
$3,499,900
Taxes:
$7,817.56
Assessment Year:
2024
Occupancy by:
Owner
Address:
178 Moores Beach Road , Georgina, L0E 1N0, York
Acreage:
.50-1.99
Directions/Cross Streets:
Moores Beach Road / Duclos Point Road
Rooms:
7
Rooms +:
3
Bedrooms:
3
Bedrooms +:
2
Washrooms:
4
Family Room:
T
Basement:
Crawl Space
Level/Floor
Room
Length(ft)
Width(ft)
Descriptions
Room
1 :
Main
Kitchen
11.71
17.02
Quartz Counter, W/O To Deck, Combined w/Dining
Room
2 :
Main
Dining Ro
11.12
17.52
NW View, Overlooks Backyard, Combined w/Living
Room
3 :
Main
Living Ro
18.76
17.06
Fireplace, NW View, Combined w/Dining
Room
4 :
Main
Laundry
13.55
6.49
Laundry Sink, Laminate
Room
5 :
Main
Bedroom 2
12.40
16.53
Closet Organizers, Combined w/Den
Room
6 :
Main
Bedroom 3
12.14
14.43
W/O To Deck, Walk-In Closet(s), Closet Organizers
Room
7 :
Main
Primary B
13.78
15.42
4 Pc Ensuite, Walk-In Closet(s), NW View
Room
8 :
Second
Great Roo
31.49
19.68
Cathedral Ceiling(s), Gas Fireplace, W/O To Balcony
Room
9 :
Second
Bedroom 4
12.50
14.10
4 Pc Ensuite, W/O To Balcony, Walk-In Closet(s)
Room
10 :
Second
Bedroom 5
14.40
16.40
5 Pc Ensuite, W/O To Balcony, Walk-In Closet(s)
No. of Pieces
Level
Washroom
1 :
4
Main
Washroom
2 :
4
Main
Washroom
3 :
4
Second
Washroom
4 :
5
Second
Washroom
5 :
0
Property Type:
Detached
Style:
2-Storey
Exterior:
Metal/Steel Sidi
Garage Type:
Attached
(Parking/)Drive:
Available,
Drive Parking Spaces:
8
Parking Type:
Available,
Parking Type:
Available
Parking Type:
Inside Ent
Pool:
None
Other Structures:
Greenhouse, Ga
Approximatly Age:
0-5
Approximatly Square Footage:
3500-5000
Property Features:
Cul de Sac/D
CAC Included:
N
Water Included:
N
Cabel TV Included:
N
Common Elements Included:
N
Heat Included:
N
Parking Included:
N
Condo Tax Included:
N
Building Insurance Included:
N
Fireplace/Stove:
Y
Heat Type:
Forced Air
Central Air Conditioning:
Central Air
Central Vac:
Y
Laundry Level:
Syste
Ensuite Laundry:
F
Elevator Lift:
False
Sewers:
Septic
Water:
Drilled W
Water Supply Types:
Drilled Well
Utilities-Cable:
A
Utilities-Hydro:
Y
Percent Down:
5
10
15
20
25
10
10
15
20
25
15
10
15
20
25
20
10
15
20
25
Down Payment
$
$
$
$
First Mortgage
$
$
$
$
CMHC/GE
$
$
$
$
Total Financing
$
$
$
$
Monthly P&I
$
$
$
$
Expenses
$
$
$
$
Total Payment
$
$
$
$
Income Required
$
$
$
$
This chart is for demonstration purposes only. Always consult a professional financial
advisor before making personal financial decisions.
Although the information displayed is believed to be accurate, no warranties or representations are made of any kind.
RE/MAX CROSSTOWN REALTY INC.
Jump To:
--Please select an Item--
Description
General Details
Room & Interior
Exterior
Utilities
Walk Score
Street View
Map and Direction
Book Showing
Email Friend
View Slide Show
View All Photos >
Virtual Tour
Affordability Chart
Mortgage Calculator
Add To Compare List
Private Website
Print This Page
At a Glance:
Type:
Freehold - Detached
Area:
York
Municipality:
Georgina
Neighbourhood:
Virginia
Style:
2-Storey
Lot Size:
x 352.52(Feet)
Approximate Age:
0-5
Tax:
$7,817.56
Maintenance Fee:
$0
Beds:
3+2
Baths:
4
Garage:
0
Fireplace:
Y
Air Conditioning:
Pool:
None
Locatin Map:
Listing added to compare list, click
here to view comparison
chart.
Inline HTML
Listing added to compare list,
click here to
view comparison chart.
Freda Ziba Century 21, Heritage Group LTD. , Brokerage 7330 Yonge Street Thornhill , ON , L4J7Y7 CONTACT FREDA ZIBA
Listing added to your favorite list


