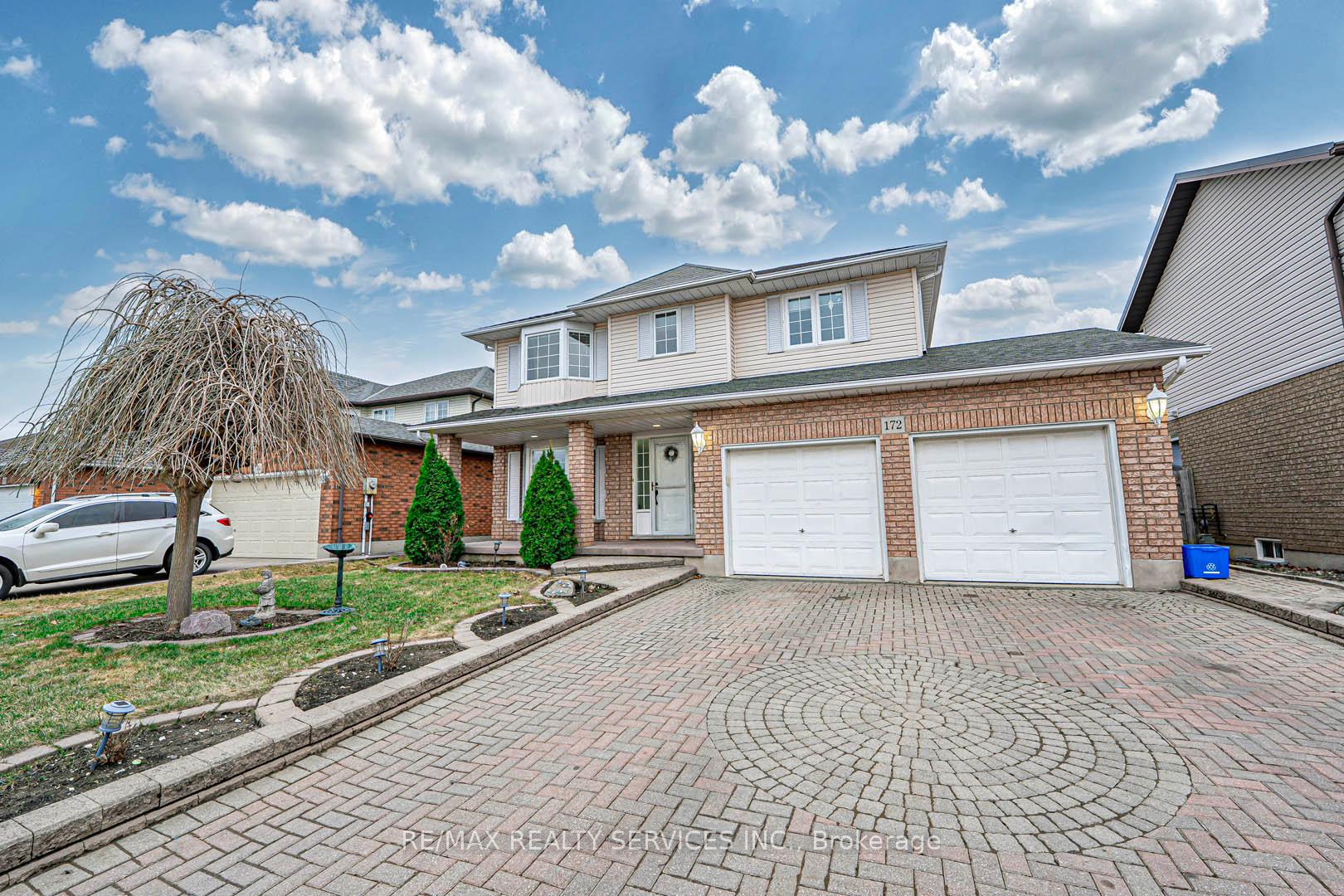Hi! This plugin doesn't seem to work correctly on your browser/platform.
Price
$1,099,900
Taxes:
$5,422
Occupancy by:
Owner
Address:
172 Alderlea Aven , Hamilton, L9B 1M8, Hamilton
Acreage:
< .50
Directions/Cross Streets:
Upper James St & Twenty Rd W
Rooms:
13
Rooms +:
4
Bedrooms:
3
Bedrooms +:
2
Washrooms:
4
Family Room:
T
Basement:
Finished
Level/Floor
Room
Length(ft)
Width(ft)
Descriptions
Room
1 :
Main
Kitchen
0
0
Eat-in Kitchen
Room
2 :
Main
Breakfast
0
0
Room
3 :
Main
Family Ro
0
0
Room
4 :
Second
Primary B
0
0
Room
5 :
Second
Bedroom 2
0
0
Room
6 :
Second
Bedroom 3
0
0
Room
7 :
Basement
Living Ro
0
0
No. of Pieces
Level
Washroom
1 :
2
Main
Washroom
2 :
4
Second
Washroom
3 :
3
Second
Washroom
4 :
3
Basement
Washroom
5 :
0
Property Type:
Detached
Style:
2-Storey
Exterior:
Brick Front
Garage Type:
Attached
(Parking/)Drive:
Private Do
Drive Parking Spaces:
4
Parking Type:
Private Do
Parking Type:
Private Do
Pool:
Inground
Approximatly Age:
16-30
Approximatly Square Footage:
1500-2000
CAC Included:
N
Water Included:
N
Cabel TV Included:
N
Common Elements Included:
N
Heat Included:
N
Parking Included:
N
Condo Tax Included:
N
Building Insurance Included:
N
Fireplace/Stove:
Y
Heat Type:
Forced Air
Central Air Conditioning:
Central Air
Central Vac:
N
Laundry Level:
Syste
Ensuite Laundry:
F
Sewers:
Sewer
Percent Down:
5
10
15
20
25
10
10
15
20
25
15
10
15
20
25
20
10
15
20
25
Down Payment
$54,995
$109,990
$164,985
$219,980
First Mortgage
$1,044,905
$989,910
$934,915
$879,920
CMHC/GE
$28,734.89
$19,798.2
$16,361.01
$0
Total Financing
$1,073,639.89
$1,009,708.2
$951,276.01
$879,920
Monthly P&I
$4,598.32
$4,324.5
$4,074.24
$3,768.63
Expenses
$0
$0
$0
$0
Total Payment
$4,598.32
$4,324.5
$4,074.24
$3,768.63
Income Required
$172,436.87
$162,168.82
$152,784.05
$141,323.59
This chart is for demonstration purposes only. Always consult a professional financial
advisor before making personal financial decisions.
Although the information displayed is believed to be accurate, no warranties or representations are made of any kind.
RE/MAX REALTY SERVICES INC.
Jump To:
--Please select an Item--
Description
General Details
Room & Interior
Exterior
Utilities
Walk Score
Street View
Map and Direction
Book Showing
Email Friend
View Slide Show
View All Photos >
Affordability Chart
Mortgage Calculator
Add To Compare List
Private Website
Print This Page
At a Glance:
Type:
Freehold - Detached
Area:
Hamilton
Municipality:
Hamilton
Neighbourhood:
Mount Hope
Style:
2-Storey
Lot Size:
x 101.84(Feet)
Approximate Age:
16-30
Tax:
$5,422
Maintenance Fee:
$0
Beds:
3+2
Baths:
4
Garage:
0
Fireplace:
Y
Air Conditioning:
Pool:
Inground
Locatin Map:
Listing added to compare list, click
here to view comparison
chart.
Inline HTML
Listing added to compare list,
click here to
view comparison chart.
Freda Ziba Century 21, Heritage Group LTD. , Brokerage 7330 Yonge Street Thornhill , ON , L4J7Y7 CONTACT FREDA ZIBA
Listing added to your favorite list


