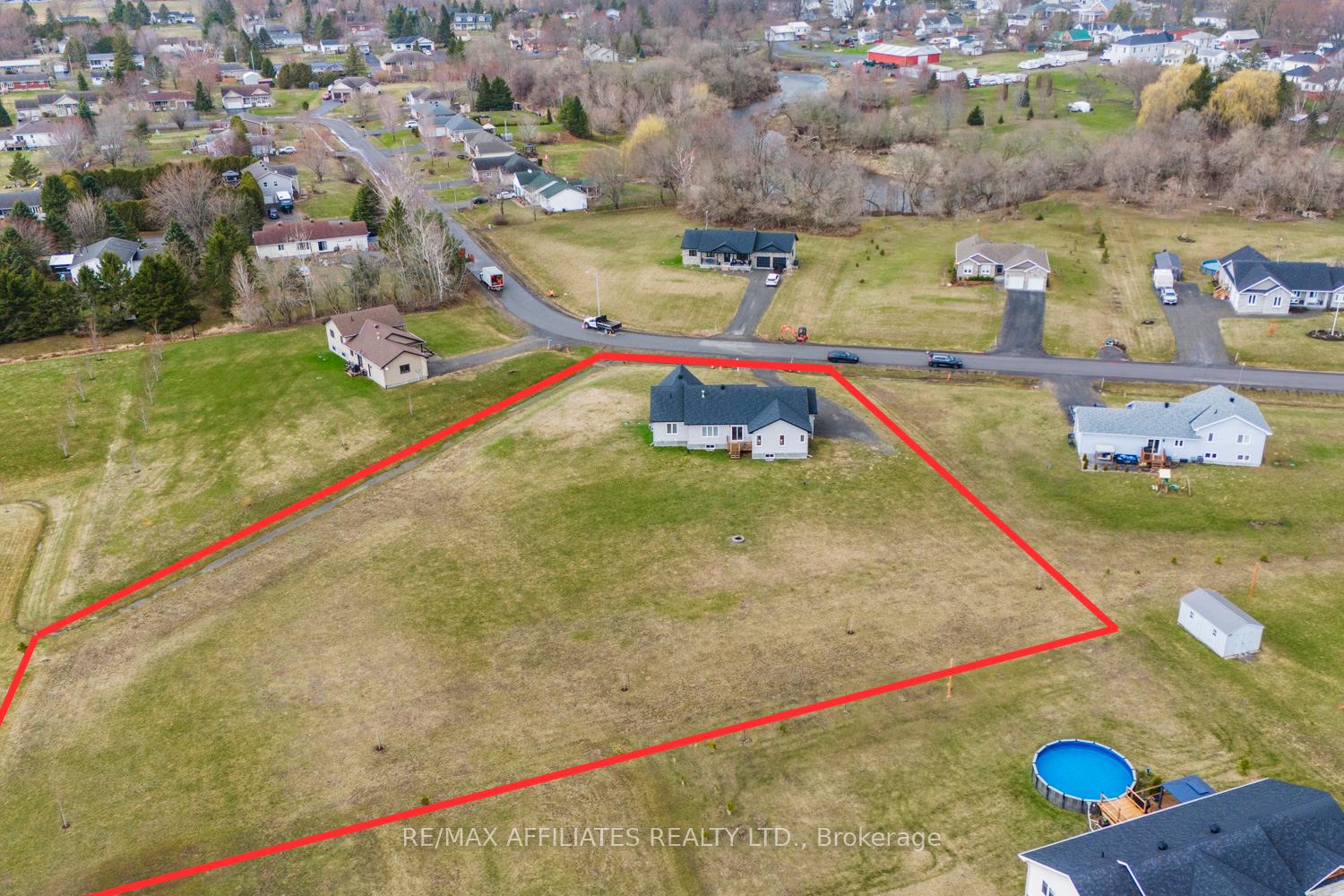Hi! This plugin doesn't seem to work correctly on your browser/platform.
Price
$739,900
Taxes:
$5,185
Assessment Year:
2024
Occupancy by:
Owner
Address:
3007 Drew Driv , North Dundas, K0E 1W0, Stormont, Dundas
Directions/Cross Streets:
County Road 43 and County Road 1
Rooms:
11
Bedrooms:
3
Bedrooms +:
0
Washrooms:
2
Family Room:
T
Basement:
Unfinished
Level/Floor
Room
Length(ft)
Width(ft)
Descriptions
Room
1 :
Main
Kitchen
18.24
10.96
Room
2 :
Main
Dining Ro
10.99
9.87
Room
3 :
Main
Living Ro
16.86
14.79
Room
4 :
Main
Primary B
13.35
13.35
Room
5 :
Main
Bathroom
8.46
7.22
3 Pc Ensuite
Room
6 :
Main
5.02
1.90
Closet
Room
7 :
Main
Bedroom 2
13.87
10.92
Room
8 :
Main
Bathroom
9.87
5.22
3 Pc Bath
Room
9 :
Main
Bedroom 3
13.84
10.63
Room
10 :
Main
Laundry
10489.44
5.94
No. of Pieces
Level
Washroom
1 :
3
Washroom
2 :
3
Washroom
3 :
0
Washroom
4 :
0
Washroom
5 :
0
Washroom
6 :
3
Washroom
7 :
3
Washroom
8 :
0
Washroom
9 :
0
Washroom
10 :
0
Property Type:
Detached
Style:
Bungalow
Exterior:
Brick
Garage Type:
Attached
(Parking/)Drive:
Available
Drive Parking Spaces:
10
Parking Type:
Available
Parking Type:
Available
Pool:
None
Approximatly Age:
0-5
Approximatly Square Footage:
1500-2000
Property Features:
Golf
CAC Included:
N
Water Included:
N
Cabel TV Included:
N
Common Elements Included:
N
Heat Included:
N
Parking Included:
N
Condo Tax Included:
N
Building Insurance Included:
N
Fireplace/Stove:
Y
Heat Type:
Forced Air
Central Air Conditioning:
Central Air
Central Vac:
N
Laundry Level:
Syste
Ensuite Laundry:
F
Elevator Lift:
False
Sewers:
Septic
Water:
Drilled W
Water Supply Types:
Drilled Well
Utilities-Cable:
Y
Utilities-Hydro:
Y
Percent Down:
5
10
15
20
25
10
10
15
20
25
15
10
15
20
25
20
10
15
20
25
Down Payment
$
$
$
$
First Mortgage
$
$
$
$
CMHC/GE
$
$
$
$
Total Financing
$
$
$
$
Monthly P&I
$
$
$
$
Expenses
$
$
$
$
Total Payment
$
$
$
$
Income Required
$
$
$
$
This chart is for demonstration purposes only. Always consult a professional financial
advisor before making personal financial decisions.
Although the information displayed is believed to be accurate, no warranties or representations are made of any kind.
RE/MAX AFFILIATES REALTY LTD.
Jump To:
--Please select an Item--
Description
General Details
Room & Interior
Exterior
Utilities
Walk Score
Street View
Map and Direction
Book Showing
Email Friend
View Slide Show
View All Photos >
Virtual Tour
Affordability Chart
Mortgage Calculator
Add To Compare List
Private Website
Print This Page
At a Glance:
Type:
Freehold - Detached
Area:
Stormont, Dundas and Glengarry
Municipality:
North Dundas
Neighbourhood:
708 - North Dundas (Mountain) Twp
Style:
Bungalow
Lot Size:
x 671.92(Feet)
Approximate Age:
0-5
Tax:
$5,185
Maintenance Fee:
$0
Beds:
3
Baths:
2
Garage:
0
Fireplace:
Y
Air Conditioning:
Pool:
None
Locatin Map:
Listing added to compare list, click
here to view comparison
chart.
Inline HTML
Listing added to compare list,
click here to
view comparison chart.
Freda Ziba Century 21, Heritage Group LTD. , Brokerage 7330 Yonge Street Thornhill , ON , L4J7Y7 CONTACT FREDA ZIBA
Listing added to your favorite list


