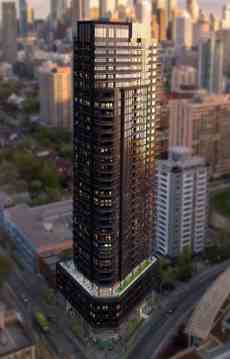Hi! This plugin doesn't seem to work correctly on your browser/platform.

To talk about the convenient locale, spacious interior, beautiful architecture, or the innovative approach to modern living is too simple. 159SW goes beyond a cliché description, because it doesn’t just sit in the area, it defines it. True to the Alterra standards, 159SW will bring forward a new vigour — a force that will change the way people experience life on Wellesley Street.
Modern and sleek, 159SW pays attention to the finer details with meticulous design and concepts by U31. Enjoy custom cabinetry with an integrated fridge and dishwasher, upgraded kitchen featuring a soft close door and drawer system, LED under-cabinet lighting system, designer wide-plank flooring, modern high-gloss floating vanity cabinets and floor-to-ceiling, thermally insulated, energy efficient windows.
Located mere minutes from both the Yonge-University Line and the Bloor-Danforth Line, 159SW is bursting with conveniences and amenities.
With a walk score of 94, daily errands do not require a car. With a rider score of 97, world-class public transportation is at your doorstep. And with a bike score of 100, 159SW really is the best location to enjoy a beautiful day in and around your neighbourhood.
|
|
|
Project Name :
159 SW
|
|
Builders :
Alterra
|
|
Project Status :
Pre-Construction
|
|
Approx Occupancy Date :
October 2019
|
|
Address :
159 Wellesley St East Toronto, ON M4Y 1J4
|
|
Number Of Buildings :
1
|
|
City :
Downtown Toronto
|
|
Main Intersection :
Sherbourne St & Wellesley St East
|
|
Area :
Toronto
|
|
Municipality :
Toronto C08
|
|
Neighborhood :
Cabbagetown-South St. James Town
|
|
Architect :
Quadrangle Architects Ltd.
|
|
Interior Designers :
Union31
|
|
Condo Type :
High Rise Condo
|
|
Condo Style :
Condo
|
|
Building Size :
36
|
|
Unit Size :
From 470 SqFt
Up to 872 SqFt
|
|
Number Of Units :
362
|
|
Ceiling Height :
From 8'6"
|
|
Nearby Parks :
Winchester Park, Barbara Hall Park
|
|
Public Transport :
5 minutes walk to Wellesley Subway Station
|
|
|
|
 Pre-construction
Pre-construction
 Under-construction
Under-construction
 Completed
Completed
|
|
|
The data contained on these pages is provided purely for reference purposes. Due care has been exercised to ensure that the statements contained here are fully accurate, but no liability exists for the misuse of any data, information, facts, figures, or any other elements; as well as for any errors, omissions, deficiencies, defects, or typos in the content of all pre-sale and pre-construction projects content. All floor plans dimensions, specifications and drawings are approximate and actual square footage may vary from the stated floor plan. The operators of these web pages do not directly represent the builders. E&OE.
|
|
|
|
|
Listing added to your favorite list