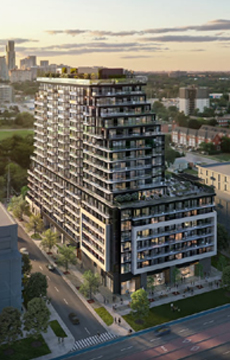Hi! This plugin doesn't seem to work correctly on your browser/platform.

Arte Residences is a new condo development by Emblem Developments currently in preconstruction at 89 Dundas Street West, Mississauga. Arte Residences has a total of 405 units.
Arte has been designed in collaboration with globally renowned artist Daniel Mazzone. Arte is a residential building of modern yet timeless expression by combining creativity and quality materials. Arte shows care for composition, an aspiration to form and a decisive rejection of convention. It is a denouement of the past, and a revolution decisively lead by the most interesting, talented and influential artists of the present. Arte’s 18 storeys of bold, creative and thoughtful design transcend the ordinary to become a powerful monument of contemporary luxury. With a bold fusion of indoor and outdoor amenities, Arte embraces new solutions and renounces traditional labels. It is a reimagining of the way we work, live, and play; a hallmark of cutting-edge design. Arte is the emblem of luxury south of Square One.
EMBLEM Developments is one of the fastest-growing real estate development companies in the GTA with a focus on developing high-rise residential buildings. EMBLEM Developments’ current development portfolio consists of over 4,000 residences representing $2.6 billion of development value.
|
|
|
Project Name :
Arte Residences
|
|
Builders :
Emblem Developments
|
|
Project Status :
Pre-Construction
|
|
Address :
89 Dundas St West Mississauga, ON L5B 1H7
|
|
Number Of Buildings :
1
|
|
City :
Mississauga
|
|
Main Intersection :
Dundas St West & Hurontario St
|
|
Area :
Peel
|
|
Municipality :
Mississauga
|
|
Neighborhood :
Cooksville
|
|
Architect :
Studio JCI
|
|
Condo Type :
Mid Rise Condo
|
|
Condo Style :
Condo
|
|
Building Size :
16
|
|
Number Of Units :
405
|
|
Nearby Parks :
David Yakchuk Park, Brickyard Park
|
|
|
|
 Pre-construction
Pre-construction
 Under-construction
Under-construction
 Completed
Completed
|
|
|
The data contained on these pages is provided purely for reference purposes. Due care has been exercised to ensure that the statements contained here are fully accurate, but no liability exists for the misuse of any data, information, facts, figures, or any other elements; as well as for any errors, omissions, deficiencies, defects, or typos in the content of all pre-sale and pre-construction projects content. All floor plans dimensions, specifications and drawings are approximate and actual square footage may vary from the stated floor plan. The operators of these web pages do not directly represent the builders. E&OE.
|
|
|
|
|
Listing added to your favorite list