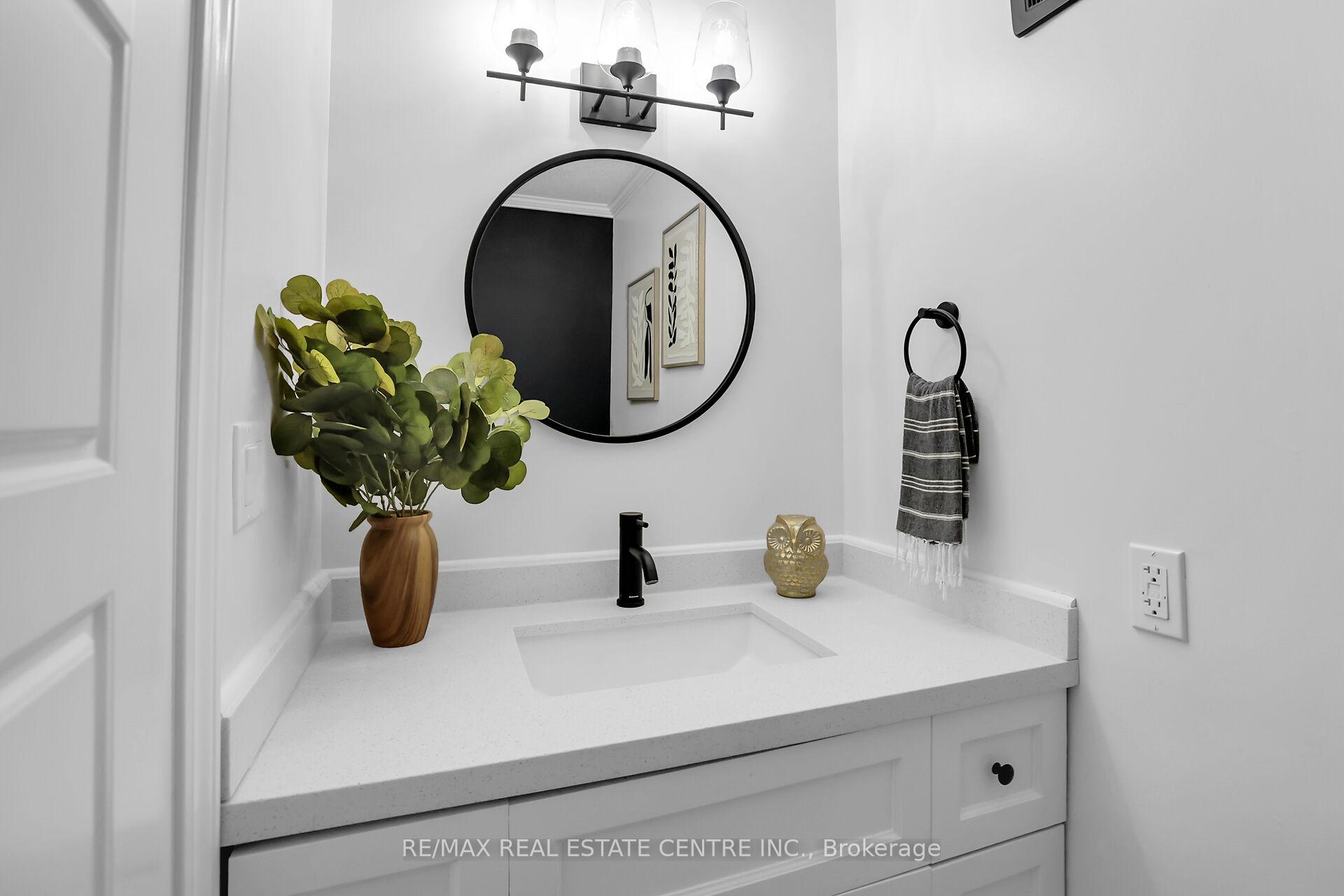Hi! This plugin doesn't seem to work correctly on your browser/platform.
Price
$974,900
Taxes:
$4,469.44
Occupancy by:
Owner
Address:
104 Gibson Stre , Grimsby, L3M 1G9, Niagara
Directions/Cross Streets:
Main St / Elm St / Gibson St
Rooms:
8
Rooms +:
2
Bedrooms:
3
Bedrooms +:
1
Washrooms:
3
Family Room:
F
Basement:
Separate Ent
Level/Floor
Room
Length(ft)
Width(ft)
Descriptions
Room
1 :
Main
Den
11.78
8.00
Large Window
Room
2 :
Main
Kitchen
16.01
14.50
Window, Pot Lights, Side Door
Room
3 :
Main
Laundry
6.30
4.49
Room
4 :
Main
Dining Ro
12.89
8.86
Combined w/Kitchen, Combined w/Family, Side Door
Room
5 :
Main
Living Ro
16.40
13.12
Gas Fireplace, Combined w/Dining, Window
Room
6 :
Second
Primary B
17.58
13.48
4 Pc Ensuite, Double Closet, Ceiling Fan(s)
Room
7 :
Second
Bathroom
12.60
10.99
4 Pc Ensuite, Window
Room
8 :
Second
Bedroom 2
13.48
12.60
Large Closet, Window, Ceiling Fan(s)
Room
9 :
Second
Bedroom 3
10.99
8.20
Closet, Window, Ceiling Fan(s)
Room
10 :
Second
Bathroom
7.61
6.00
4 Pc Bath, Window
Room
11 :
Basement
Bedroom
16.40
12.30
Combined w/Sitting, Side Door
Room
12 :
Basement
Other
8.50
3.51
No. of Pieces
Level
Washroom
1 :
2
Main
Washroom
2 :
4
Second
Washroom
3 :
4
Second
Washroom
4 :
0
Washroom
5 :
0
Property Type:
Detached
Style:
2-Storey
Exterior:
Other
Garage Type:
None
Drive Parking Spaces:
3
Pool:
None
CAC Included:
N
Water Included:
N
Cabel TV Included:
N
Common Elements Included:
N
Heat Included:
N
Parking Included:
N
Condo Tax Included:
N
Building Insurance Included:
N
Fireplace/Stove:
Y
Heat Type:
Forced Air
Central Air Conditioning:
Central Air
Central Vac:
N
Laundry Level:
Syste
Ensuite Laundry:
F
Sewers:
Sewer
Utilities-Hydro:
A
Percent Down:
5
10
15
20
25
10
10
15
20
25
15
10
15
20
25
20
10
15
20
25
Down Payment
$
$
$
$
First Mortgage
$
$
$
$
CMHC/GE
$
$
$
$
Total Financing
$
$
$
$
Monthly P&I
$
$
$
$
Expenses
$
$
$
$
Total Payment
$
$
$
$
Income Required
$
$
$
$
This chart is for demonstration purposes only. Always consult a professional financial
advisor before making personal financial decisions.
Although the information displayed is believed to be accurate, no warranties or representations are made of any kind.
RE/MAX REAL ESTATE CENTRE INC.
Jump To:
--Please select an Item--
Description
General Details
Room & Interior
Exterior
Utilities
Walk Score
Street View
Map and Direction
Book Showing
Email Friend
View Slide Show
View All Photos >
Virtual Tour
Affordability Chart
Mortgage Calculator
Add To Compare List
Private Website
Print This Page
At a Glance:
Type:
Freehold - Detached
Area:
Niagara
Municipality:
Grimsby
Neighbourhood:
541 - Grimsby West
Style:
2-Storey
Lot Size:
x 150.00(Feet)
Approximate Age:
Tax:
$4,469.44
Maintenance Fee:
$0
Beds:
3+1
Baths:
3
Garage:
0
Fireplace:
Y
Air Conditioning:
Pool:
None
Locatin Map:
Listing added to compare list, click
here to view comparison
chart.
Inline HTML
Listing added to compare list,
click here to
view comparison chart.
Freda Ziba Century 21, Heritage Group LTD. , Brokerage 7330 Yonge Street Thornhill , ON , L4J7Y7 CONTACT FREDA ZIBA
Listing added to your favorite list


