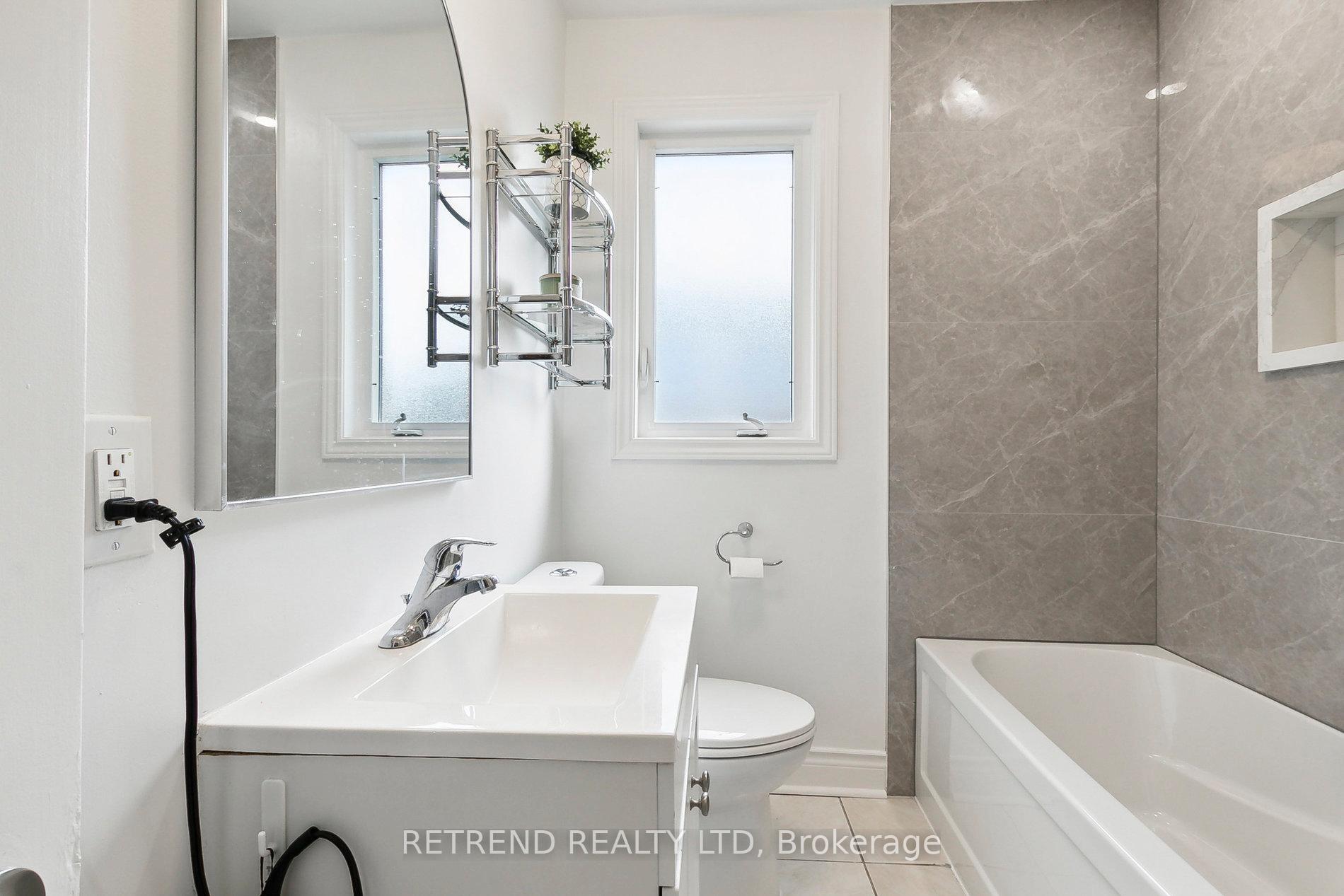Hi! This plugin doesn't seem to work correctly on your browser/platform.
Price
$899,000
Taxes:
$3,705.2
Occupancy by:
Owner
Address:
212 Mcintosh Stre , Toronto, M1N 3Z3, Toronto
Directions/Cross Streets:
Kingston Rd & Midland Ave
Rooms:
6
Rooms +:
1
Bedrooms:
3
Bedrooms +:
1
Washrooms:
2
Family Room:
T
Basement:
Finished wit
Level/Floor
Room
Length(ft)
Width(ft)
Descriptions
Room
1 :
Main
Living Ro
40.48
41.52
Picture Window, Wainscoting, Hardwood Floor
Room
2 :
Main
Dining Ro
33.03
38.84
Combined w/Kitchen, Open Concept, Hardwood Floor
Room
3 :
Main
Kitchen
33.03
38.84
Combined w/Dining, B/I Appliances, Quartz Counter
Room
4 :
Main
Primary B
36.05
38.54
Window, Closet, Hardwood Floor
Room
5 :
Main
Bedroom 2
36.15
29.59
Window, Hardwood Floor
Room
6 :
Main
Bedroom 3
37.79
30.34
W/O To Yard, Closet, Hardwood Floor
Room
7 :
Lower
Living Ro
35.29
76.29
Window, Tile Floor
Room
8 :
Lower
Dining Ro
35.52
30.01
Combined w/Kitchen, Open Concept, Tile Floor
Room
9 :
Lower
Kitchen
35.52
30.01
Combined w/Dining, B/I Appliances, Tile Floor
Room
10 :
Lower
Bedroom 4
35.29
37.79
Window, Semi Ensuite, Tile Floor
No. of Pieces
Level
Washroom
1 :
4
Main
Washroom
2 :
4
Lower
Washroom
3 :
0
Washroom
4 :
0
Washroom
5 :
0
Property Type:
Detached
Style:
Bungalow
Exterior:
Brick
Garage Type:
None
(Parking/)Drive:
Private
Drive Parking Spaces:
5
Parking Type:
Private
Parking Type:
Private
Pool:
None
Approximatly Square Footage:
700-1100
CAC Included:
N
Water Included:
N
Cabel TV Included:
N
Common Elements Included:
N
Heat Included:
N
Parking Included:
N
Condo Tax Included:
N
Building Insurance Included:
N
Fireplace/Stove:
N
Heat Type:
Forced Air
Central Air Conditioning:
Central Air
Central Vac:
N
Laundry Level:
Syste
Ensuite Laundry:
F
Sewers:
Sewer
Percent Down:
5
10
15
20
25
10
10
15
20
25
15
10
15
20
25
20
10
15
20
25
Down Payment
$44,950
$89,900
$134,850
$179,800
First Mortgage
$854,050
$809,100
$764,150
$719,200
CMHC/GE
$23,486.38
$16,182
$13,372.63
$0
Total Financing
$877,536.38
$825,282
$777,522.63
$719,200
Monthly P&I
$3,758.42
$3,534.62
$3,330.07
$3,080.28
Expenses
$0
$0
$0
$0
Total Payment
$3,758.42
$3,534.62
$3,330.07
$3,080.28
Income Required
$140,940.76
$132,548.21
$124,877.59
$115,510.42
This chart is for demonstration purposes only. Always consult a professional financial
advisor before making personal financial decisions.
Although the information displayed is believed to be accurate, no warranties or representations are made of any kind.
RETREND REALTY LTD
Jump To:
--Please select an Item--
Description
General Details
Room & Interior
Exterior
Utilities
Walk Score
Street View
Map and Direction
Book Showing
Email Friend
View Slide Show
View All Photos >
Virtual Tour
Affordability Chart
Mortgage Calculator
Add To Compare List
Private Website
Print This Page
At a Glance:
Type:
Freehold - Detached
Area:
Toronto
Municipality:
Toronto E06
Neighbourhood:
Birchcliffe-Cliffside
Style:
Bungalow
Lot Size:
x 115.79(Feet)
Approximate Age:
Tax:
$3,705.2
Maintenance Fee:
$0
Beds:
3+1
Baths:
2
Garage:
0
Fireplace:
N
Air Conditioning:
Pool:
None
Locatin Map:
Listing added to compare list, click
here to view comparison
chart.
Inline HTML
Listing added to compare list,
click here to
view comparison chart.


