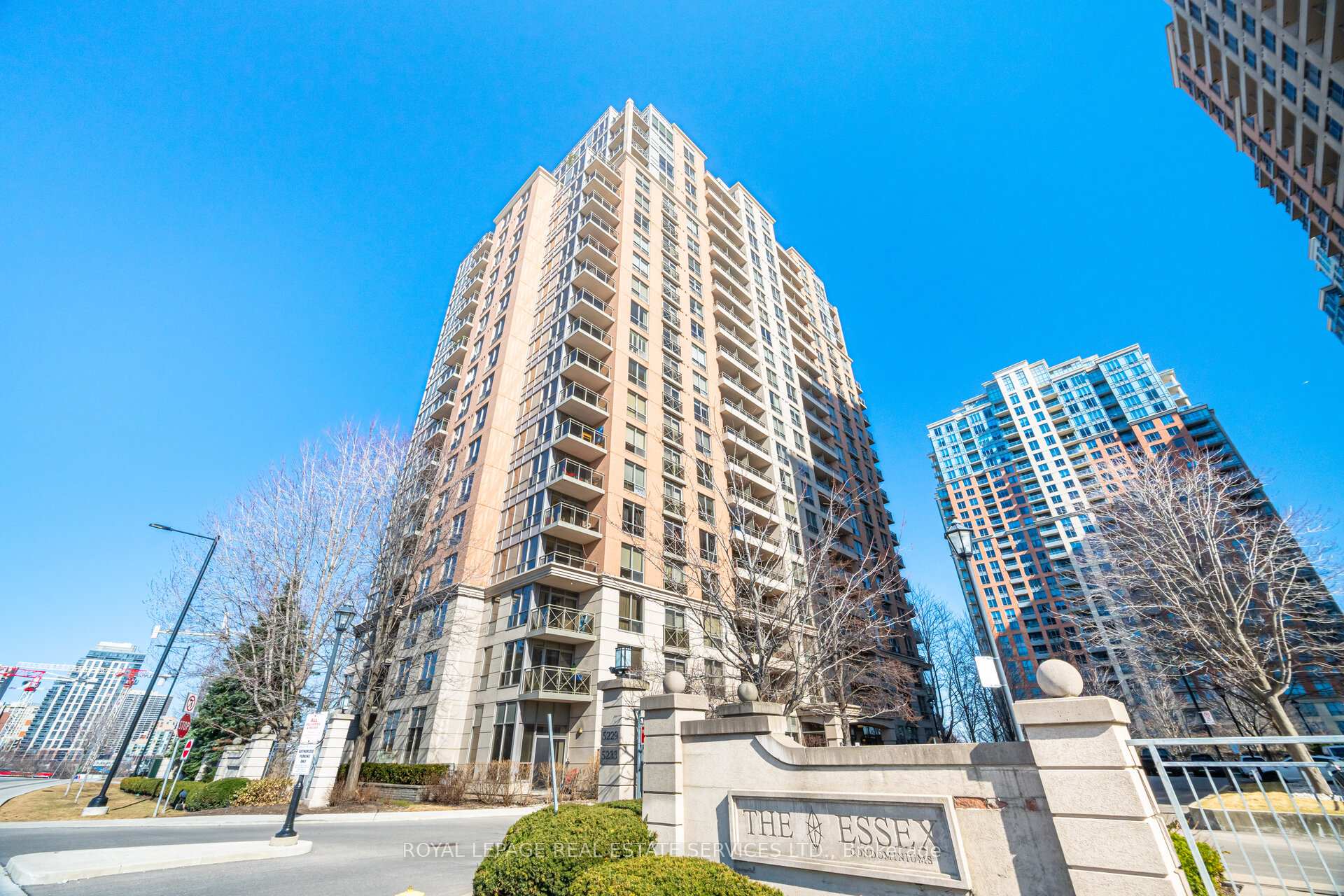Hi! This plugin doesn't seem to work correctly on your browser/platform.
Price
$689,000
Taxes:
$2,396.22
Occupancy by:
Owner
Address:
5229 Dundas Stre West , Toronto, M9B 6L9, Toronto
Postal Code:
M9B 6L9
Province/State:
Toronto
Directions/Cross Streets:
Dundas/Kipling
Level/Floor
Room
Length(ft)
Width(ft)
Descriptions
Room
1 :
Flat
Living Ro
23.29
11.15
Hardwood Floor, Combined w/Dining, Walk-Out
Room
2 :
Flat
Dining Ro
23.29
11.15
Hardwood Floor, Open Concept, Carpet Free
Room
3 :
Flat
Kitchen
13.45
10.17
Hardwood Floor, Centre Island, Open Concept
Room
4 :
Flat
Primary B
12.46
10.17
Hardwood Floor, 4 Pc Ensuite, Closet Organizers
Room
5 :
Flat
Bedroom
10.82
9.18
Hardwood Floor, Window, Closet Organizers
Room
6 :
Flat
Other
3.44
3.77
Hardwood Floor, Open Concept
Room
7 :
Flat
Foyer
8.95
7.71
Hardwood Floor
No. of Pieces
Level
Washroom
1 :
4
Flat
Washroom
2 :
3
Flat
Washroom
3 :
0
Washroom
4 :
0
Washroom
5 :
0
Washroom
6 :
4
Flat
Washroom
7 :
3
Flat
Washroom
8 :
0
Washroom
9 :
0
Washroom
10 :
0
Heat Type:
Forced Air
Central Air Conditioning:
Central Air
Percent Down:
5
10
15
20
25
10
10
15
20
25
15
10
15
20
25
20
10
15
20
25
Down Payment
$34,450
$68,900
$103,350
$137,800
First Mortgage
$654,550
$620,100
$585,650
$551,200
CMHC/GE
$18,000.13
$12,402
$10,248.88
$0
Total Financing
$672,550.13
$632,502
$595,898.88
$551,200
Monthly P&I
$2,880.48
$2,708.96
$2,552.19
$2,360.75
Expenses
$0
$0
$0
$0
Total Payment
$2,880.48
$2,708.96
$2,552.19
$2,360.75
Income Required
$108,018
$101,585.89
$95,707.08
$88,528.01
This chart is for demonstration purposes only. Always consult a professional financial
advisor before making personal financial decisions.
Although the information displayed is believed to be accurate, no warranties or representations are made of any kind.
ROYAL LEPAGE REAL ESTATE SERVICES LTD.
Jump To:
--Please select an Item--
Description
General Details
Property Detail
Financial Info
Utilities and more
Walk Score
Street View
Map and Direction
Book Showing
Email Friend
View Slide Show
View All Photos >
Virtual Tour
Affordability Chart
Mortgage Calculator
Add To Compare List
Private Website
Print This Page
At a Glance:
Type:
Com - Condo Apartment
Area:
Toronto
Municipality:
Toronto W08
Neighbourhood:
Islington-City Centre West
Style:
Apartment
Lot Size:
x 0.00()
Approximate Age:
Tax:
$2,396.22
Maintenance Fee:
$880.58
Beds:
2
Baths:
2
Garage:
0
Fireplace:
N
Air Conditioning:
Pool:
Locatin Map:
Listing added to compare list, click
here to view comparison
chart.
Inline HTML
Listing added to compare list,
click here to
view comparison chart.
Freda Ziba Century 21, Heritage Group LTD. , Brokerage 7330 Yonge Street Thornhill , ON , L4J7Y7 CONTACT FREDA ZIBA
Listing added to your favorite list


